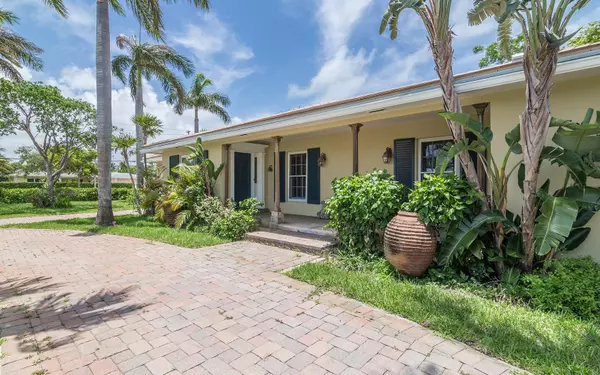Bought with Allegiance Realty Services Inc
$599,500
$599,500
For more information regarding the value of a property, please contact us for a free consultation.
265 Rilyn DR West Palm Beach, FL 33405
2 Beds
2.1 Baths
2,184 SqFt
Key Details
Sold Price $599,500
Property Type Single Family Home
Sub Type Single Family Detached
Listing Status Sold
Purchase Type For Sale
Square Footage 2,184 sqft
Price per Sqft $274
Subdivision The Southend
MLS Listing ID RX-10345771
Sold Date 01/22/18
Style Ranch,Traditional
Bedrooms 2
Full Baths 2
Half Baths 1
Construction Status Resale
HOA Y/N No
Year Built 1953
Annual Tax Amount $9,963
Tax Year 2016
Lot Size 0.336 Acres
Property Description
Spacious custom built home in The Southend neighborhood of West Palm Beach. Situated on an oversized lot, east of Olive on a quiet cul de sac with deeded access to Flagler Drive. This beautiful Bermuda style home features covered front porch, formal entry, hardwood floors, large spacious rooms, original single hung wood windows, fireplace, French doors, large family room, gourmet kitchen with Viking gas range and large pantry, large master suite plus large guest room and lots of closets. Private fenced back yard with lots of room to roam. Circular driveway plus a 2 car garage! Beautiful details thought-out this charming home. This home could easily be converted back into the original 3 bedroom floorplan.
Location
State FL
County Palm Beach
Area 5440
Zoning SF7
Rooms
Other Rooms Attic, Den/Office, Family, Laundry-Inside, Laundry-Util/Closet, Storage
Master Bath Combo Tub/Shower, Mstr Bdrm - Ground
Interior
Interior Features Built-in Shelves, Fireplace(s), Foyer, French Door, Pantry, Walk-in Closet, Wet Bar
Heating Central
Cooling Central
Flooring Tile, Wood Floor
Furnishings Unfurnished
Exterior
Exterior Feature Auto Sprinkler, Deck, Fence, Open Porch, Shed
Parking Features Drive - Circular, Garage - Attached
Garage Spaces 2.0
Community Features Sold As-Is
Utilities Available Electric, Gas Natural, Public Sewer, Public Water
Amenities Available Bike - Jog
Waterfront Description None
View Garden
Roof Type Concrete Tile
Present Use Sold As-Is
Exposure South
Private Pool No
Building
Lot Description 1/4 to 1/2 Acre, Corner Lot
Story 1.00
Foundation CBS
Construction Status Resale
Schools
Elementary Schools South Olive Elementary School
Others
Pets Allowed Yes
Senior Community No Hopa
Restrictions None
Acceptable Financing Cash, Conventional
Horse Property No
Membership Fee Required No
Listing Terms Cash, Conventional
Financing Cash,Conventional
Read Less
Want to know what your home might be worth? Contact us for a FREE valuation!

Our team is ready to help you sell your home for the highest possible price ASAP
GET MORE INFORMATION





