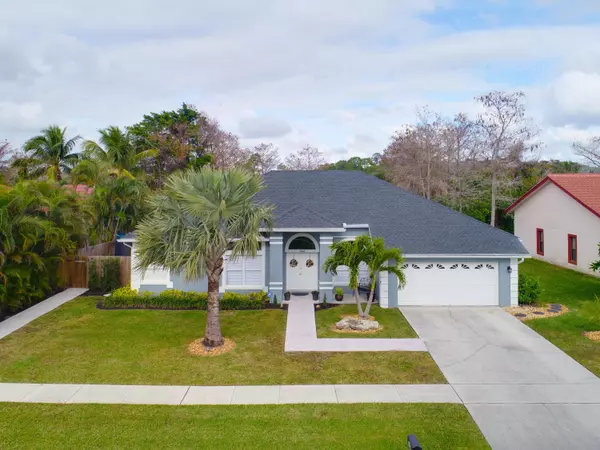Bought with The Keyes Company
$445,000
$439,900
1.2%For more information regarding the value of a property, please contact us for a free consultation.
1646 Wiltshire Village DR Wellington, FL 33414
4 Beds
2 Baths
2,214 SqFt
Key Details
Sold Price $445,000
Property Type Single Family Home
Sub Type Single Family Detached
Listing Status Sold
Purchase Type For Sale
Square Footage 2,214 sqft
Price per Sqft $200
Subdivision Greenview Shores 2 Of Wellington
MLS Listing ID RX-10404280
Sold Date 03/05/18
Bedrooms 4
Full Baths 2
Construction Status Resale
HOA Y/N No
Year Built 1990
Annual Tax Amount $5,647
Tax Year 2017
Lot Size 9,897 Sqft
Property Description
Your search is over! Move right in to this 4 bedroom 2 bathroom split floor plan pool home. NO HOA!!! Enjoy plenty of living space to entertain inside and out in this open floor plan home. Sliders from dining room and family room welcome you to large screen enclosed pool and patio area. BRAND NEW ROOF 2016! NEW GUTTERS! A/C REPLACED 2013! Electrical outlets and switches have been replaced an updated some include USB charging. Screen replaced in October 2017. Fenced replaced recently. Exterior painted last year. Master bedroom has walk in closet. 3rd bedroom has walk in closet. New flooring in all bedrooms and closets. LG Stainless washer and dryer. Home is just a quick walk to the neighbor park and Lake. 4th bedroom closet has been removed and is used as playroom but can easily replaced.
Location
State FL
County Palm Beach
Area 5520
Zoning WELL_P
Rooms
Other Rooms Family, Laundry-Inside
Master Bath Combo Tub/Shower, Dual Sinks
Interior
Interior Features Split Bedroom
Heating Central
Cooling Ceiling Fan, Central
Flooring Ceramic Tile, Laminate, Wood Floor
Furnishings Unfurnished
Exterior
Exterior Feature Auto Sprinkler, Fence, Screened Patio, Shutters
Garage Spaces 2.0
Pool Equipment Included, Inground, Screened, Spa
Utilities Available Cable, Electric, Public Water
Amenities Available Sidewalks, Street Lights
Waterfront Description None
Exposure SW
Private Pool Yes
Building
Lot Description < 1/4 Acre
Story 1.00
Foundation CBS
Construction Status Resale
Schools
Elementary Schools Wellington Elementary School
Middle Schools Wellington Landings Middle
High Schools Wellington High School
Others
Pets Allowed Yes
Senior Community No Hopa
Restrictions Commercial Vehicles Prohibited
Acceptable Financing Cash, Conventional, VA
Horse Property No
Membership Fee Required No
Listing Terms Cash, Conventional, VA
Financing Cash,Conventional,VA
Read Less
Want to know what your home might be worth? Contact us for a FREE valuation!

Our team is ready to help you sell your home for the highest possible price ASAP
GET MORE INFORMATION





