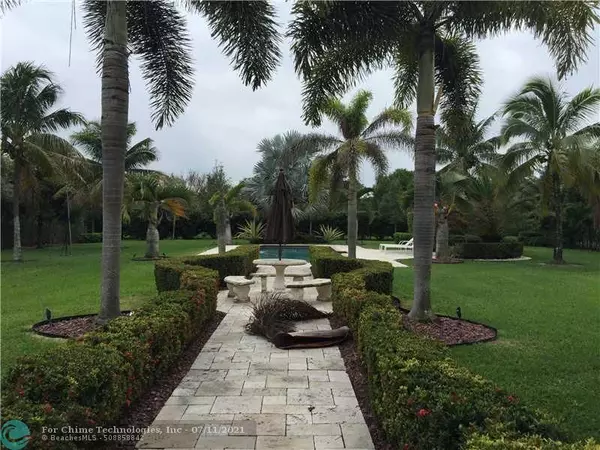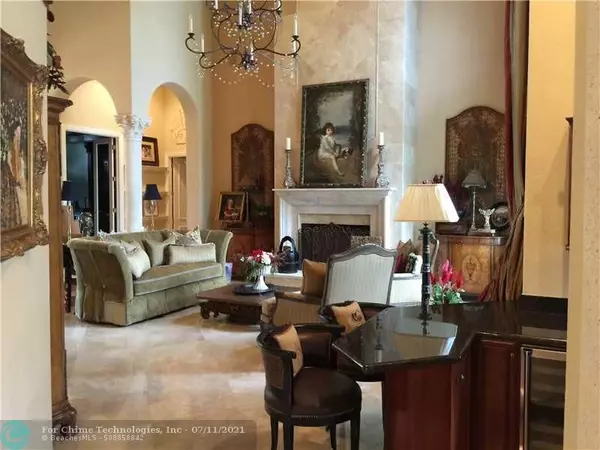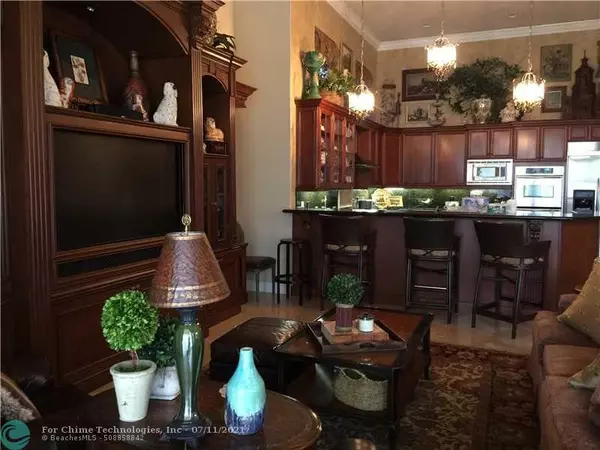$1,300,000
$1,399,000
7.1%For more information regarding the value of a property, please contact us for a free consultation.
12764 STONEBROOK DR Davie, FL 33330
5 Beds
6 Baths
5,153 SqFt
Key Details
Sold Price $1,300,000
Property Type Single Family Home
Sub Type Single
Listing Status Sold
Purchase Type For Sale
Square Footage 5,153 sqft
Price per Sqft $252
Subdivision Kapok Grove Estates
MLS Listing ID F1330138
Sold Date 08/14/15
Style Pool Only
Bedrooms 5
Full Baths 6
Construction Status Resale
HOA Fees $533/qua
HOA Y/N Yes
Year Built 2004
Annual Tax Amount $15,182
Tax Year 2014
Property Description
Exclusively in Stonebrook. Vanderbelt model. Marble throughout. Carpet Stunning garden views, with lush landscaping and a resort like pool. One of the best streets in the neighborhood. All rooms suite style. In addition to the 5 bedrooms, there is an office and a billard/ theater room. Community has club house and is in gated community. Well maintained. Call for your personalized showing. A must see!
Location
State FL
County Broward County
Community Stonebrook Estates
Area Davie (3780-3790;3880)
Rooms
Bedroom Description Entry Level,Master Bedroom Ground Level,Sitting Area - Master Bedroom
Other Rooms Den/Library/Office, Florida Room, Media Room
Dining Room Eat-In Kitchen, Family/Dining Combination, Dining/Living Room
Interior
Interior Features First Floor Entry, Built-Ins, Closet Cabinetry
Heating Electric Heat
Cooling Attic Fan, Ceiling Fans, Central Cooling, Electric Cooling
Flooring Carpeted Floors, Marble Floors
Equipment Central Vacuum, Dishwasher, Disposal, Dryer, Electric Water Heater, Washer/Dryer Hook-Up, Icemaker, Gas Range, Refrigerator, Self Cleaning Oven, Smoke Detector, Wall Oven, Washer
Exterior
Exterior Feature Fruit Trees, Exterior Lighting, Patio, Storm/Security Shutters
Parking Features Attached
Garage Spaces 3.0
Pool Below Ground Pool
Water Access N
View Garden View, Pool Area View
Roof Type Barrel Roof
Private Pool No
Building
Lot Description 1 To Less Than 2 Acre Lot
Foundation Cbs Construction
Sewer Municipal Sewer
Water Municipal Water
Construction Status Resale
Schools
Elementary Schools Fox Trail
Middle Schools Indian Ridge
High Schools Western
Others
Pets Allowed Yes
HOA Fee Include 1600
Senior Community No HOPA
Restrictions No Restrictions
Acceptable Financing Conventional
Membership Fee Required No
Listing Terms Conventional
Pets Allowed No Restrictions
Read Less
Want to know what your home might be worth? Contact us for a FREE valuation!

Our team is ready to help you sell your home for the highest possible price ASAP

GET MORE INFORMATION





