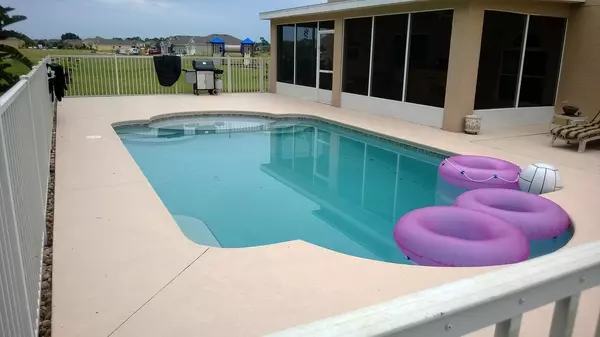Bought with Atlantic Shores Rlty Expertise
$269,900
$269,900
For more information regarding the value of a property, please contact us for a free consultation.
5977 Ridge Lake CIR Vero Beach, FL 32967
6 Beds
4.1 Baths
3,902 SqFt
Key Details
Sold Price $269,900
Property Type Single Family Home
Sub Type Single Family Detached
Listing Status Sold
Purchase Type For Sale
Square Footage 3,902 sqft
Price per Sqft $69
Subdivision Lakes At Sandridge Phase Ii Pd, The
MLS Listing ID RX-10079176
Sold Date 03/13/15
Style Multi-Level
Bedrooms 6
Full Baths 4
Half Baths 1
Construction Status Resale
HOA Fees $57/mo
HOA Y/N Yes
Year Built 2008
Annual Tax Amount $2,873
Tax Year 2013
Lot Size 0.290 Acres
Property Description
JUST REDUCED!! - This home is NOT a short sale! Only 3 miles to the Atlantic Ocean!! - Rarely offered, extra large family home in a secure, gated community. 6 bedrooms, 4.5 baths, with a private pool and a large deck for entertaining. This lovely home features a HUGE 3 car garage, and it is just 3 miles from the Atlantic ocean! Just minutes to the best fishing in all of Florida! Lemon, lime, banana, and mango trees in the back yard too! Energy efficient dual zone A/C. Wood Pergo flooring in the family room. Outstanding kitchen for the family cook, with a center island, and a 2nd sink. Custom built bar on the patio near the pool that is perfect for those summer parties! There is a nice sized downstairs bedroom for the in-laws or friends when they come to visit.
Location
State FL
County Indian River
Community Lakes At Sand Ridge
Area 5940
Zoning MULTI-FAM RES(U
Rooms
Other Rooms Family, Laundry-Inside, Media, Recreation, Loft, Den/Office, Laundry-Util/Closet, Great
Master Bath Separate Shower, Mstr Bdrm - Upstairs, Mstr Bdrm - Sitting, Dual Sinks, Separate Tub
Interior
Interior Features Split Bedroom, Upstairs Living Area, Kitchen Island, Roman Tub, Built-in Shelves, Walk-in Closet, Bar, Pantry
Heating Central, Zoned
Cooling Zoned, Central, Electric
Flooring Wood Floor, Laminate, Linoleum, Carpet
Furnishings Unfurnished
Exterior
Exterior Feature Fence, Covered Patio, Screen Porch, Zoned Sprinkler, Well Sprinkler, Auto Sprinkler, Deck, Fruit Tree(s)
Parking Features Garage - Attached, Driveway, 2+ Spaces
Garage Spaces 3.0
Pool Inground, Concrete, Equipment Included, Child Gate, Freeform
Utilities Available Public Water, Public Sewer, Cable
Amenities Available None
Waterfront Description None
View Garden
Roof Type Comp Shingle
Exposure Southwest
Private Pool Yes
Building
Lot Description 1/4 to 1/2 Acre, Irregular Lot, Cul-De-Sac
Story 2.00
Foundation CBS, Frame
Unit Floor 2
Construction Status Resale
Others
Pets Allowed Yes
HOA Fee Include Common Areas
Senior Community No Hopa
Restrictions Other
Security Features Gate - Unmanned,Wall,Burglar Alarm
Acceptable Financing Cash, FHA, Conventional
Horse Property No
Membership Fee Required No
Listing Terms Cash, FHA, Conventional
Financing Cash,FHA,Conventional
Read Less
Want to know what your home might be worth? Contact us for a FREE valuation!

Our team is ready to help you sell your home for the highest possible price ASAP

GET MORE INFORMATION





