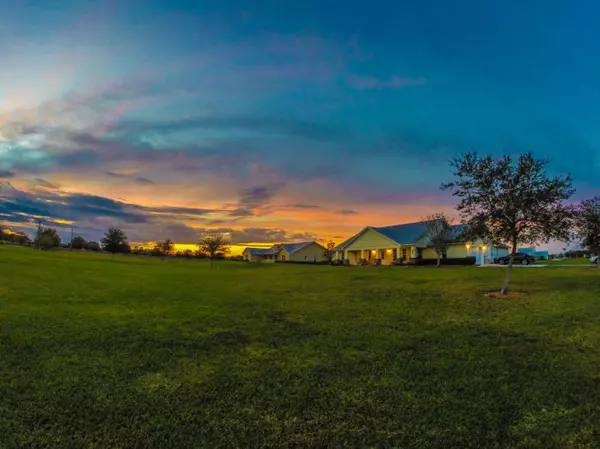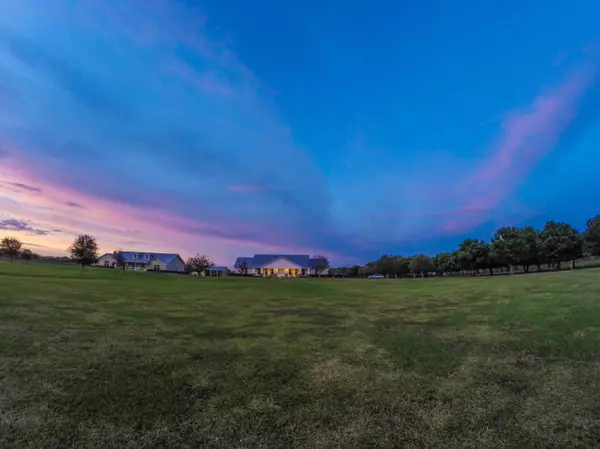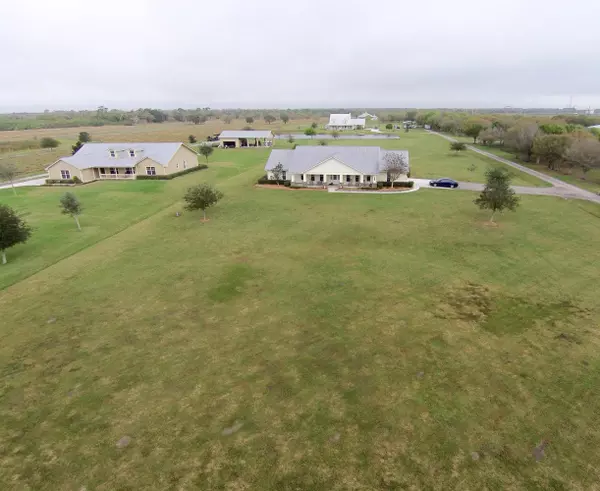Bought with Hilson Realty Group, Inc.
$413,500
$439,900
6.0%For more information regarding the value of a property, please contact us for a free consultation.
9850 Muller RD Fort Pierce, FL 34945
4 Beds
3 Baths
2,701 SqFt
Key Details
Sold Price $413,500
Property Type Single Family Home
Sub Type Single Family Detached
Listing Status Sold
Purchase Type For Sale
Square Footage 2,701 sqft
Price per Sqft $153
Subdivision Western St Lucie County
MLS Listing ID RX-10099555
Sold Date 06/11/15
Style Ranch
Bedrooms 4
Full Baths 3
Construction Status Resale
HOA Y/N No
Year Built 2004
Annual Tax Amount $3,482
Tax Year 2013
Lot Size 3 Sqft
Property Description
Welcome to country living! This custom built estate pool home boasts 4/3/2 with over 2,700 sqft situated on 3 acres. The structure was built in 2004 featuring CBS w/ hardie plank siding, metal roof, 2-phase AC system, seperate generator ran off propane and a hot recirculating unit for instant hot water. Elegance Abounds! Enter into a formal dining and formal living area which leads into a spacious great room (wired with full surround sound) that opens up to the gourmet kitchen. Custom 42'' wood cabinets w/ built in pantry, SS Appliances, Granite Counters, Granite Backsplash. Large Master suite with tray ceilings, crown molding, dual walk-in closets, dual sinks. (2) Guest Bedrooms w/ Jack and Jill bath and also a cabana bath that gains access to the ample deck area featuring a trussed porch
Location
State FL
County St. Lucie
Area 7400
Zoning AG-2.5
Rooms
Other Rooms Family, Laundry-Inside, Cabana Bath, Den/Office
Master Bath Spa Tub & Shower, Dual Sinks
Interior
Interior Features Ctdrl/Vault Ceilings, Built-in Shelves, Walk-in Closet, Foyer, Pantry, Split Bedroom
Heating Central
Cooling Central
Flooring Carpet, Laminate
Furnishings Unfurnished
Exterior
Exterior Feature Covered Patio, Cabana, Open Patio
Parking Features Garage - Attached, 2+ Spaces
Garage Spaces 2.0
Pool Inground
Utilities Available Electric, Septic, Well Water
Amenities Available None
Waterfront Description Lake
View Pond
Roof Type Metal
Exposure South
Private Pool Yes
Building
Lot Description 2 to < 3 Acres, 3 to < 4 Acres
Story 1.00
Foundation CBS, Stone
Unit Floor 1
Construction Status Resale
Others
Pets Allowed Yes
Senior Community No Hopa
Restrictions None
Acceptable Financing Cash, FHA, Conventional
Horse Property No
Membership Fee Required No
Listing Terms Cash, FHA, Conventional
Financing Cash,FHA,Conventional
Read Less
Want to know what your home might be worth? Contact us for a FREE valuation!

Our team is ready to help you sell your home for the highest possible price ASAP
GET MORE INFORMATION





