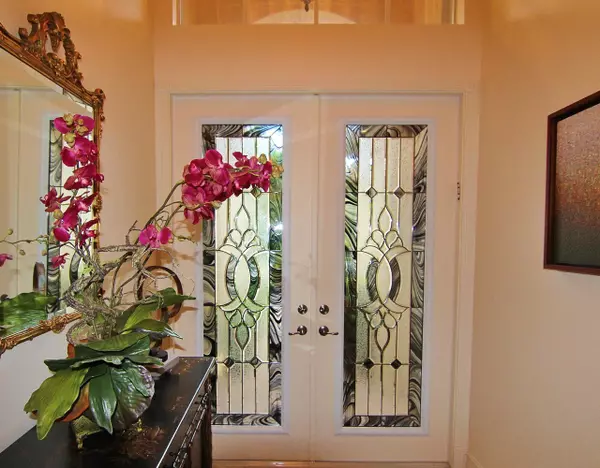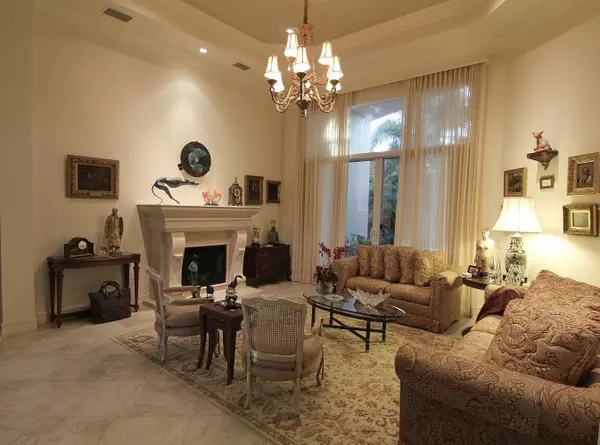Bought with Championship Realty Inc.
$612,500
$639,000
4.1%For more information regarding the value of a property, please contact us for a free consultation.
7163 Arcadia Bay CT Delray Beach, FL 33446
4 Beds
2.1 Baths
2,793 SqFt
Key Details
Sold Price $612,500
Property Type Single Family Home
Sub Type Single Family Detached
Listing Status Sold
Purchase Type For Sale
Square Footage 2,793 sqft
Price per Sqft $219
Subdivision Valencia Palms 5
MLS Listing ID RX-10070491
Sold Date 04/17/15
Style Mediterranean
Bedrooms 4
Full Baths 2
Half Baths 1
Construction Status Resale
HOA Fees $464/mo
HOA Y/N Yes
Year Built 2006
Annual Tax Amount $7,575
Tax Year 2013
Lot Size 0.280 Acres
Property Description
Beautiful Madrid Model almost 1/3 acre(very private)located in a cul-de-sac with lush landscaping. Classic, elegant & charming with fine finishes & quality construction throughout. SO MANY UPGRADES are: magnificent custom double etched glass front doors, garage extended 2', solid wood doors, designer lighting, accordion shutters, 20'x 20' beautiful tile on diagonal,volume ceilings w/crown molding enhanced by designer details, Columbia unpolished marble fireplace, Gourmet hi-end wood 42''kitchen cabinets complimented by black galaxy granite counters & backsplash, pendant lights above island, upgraded appliances, extended patio 11' x 37', intercom w/radio, all bathrm counters are marble or granite, all closets are custom. M/B drapes & D/R fixture do not covey. See Addenda. PET FRIENDLY!!!
Location
State FL
County Palm Beach
Community Valencia Palms
Area 4630
Zoning RESIDENTIAL PLA
Rooms
Other Rooms Attic
Master Bath Dual Sinks, Separate Shower, Separate Tub
Interior
Interior Features Built-in Shelves, Ctdrl/Vault Ceilings, Decorative Fireplace, Foyer, Pantry, Roman Tub, Split Bedroom, Volume Ceiling, Walk-in Closet
Heating Central, Electric
Cooling Central, Electric
Flooring Carpet, Ceramic Tile
Furnishings Furniture Negotiable
Exterior
Exterior Feature Auto Sprinkler, Covered Patio, Custom Lighting, Room for Pool, Shutters
Parking Features Driveway, Garage - Attached
Garage Spaces 2.0
Utilities Available Cable, Electric Service Available, Public Water
Amenities Available Basketball, Bike - Jog, Billiards, Clubhouse, Exercise Room, Manager on Site, Pool, Putting Green, Sidewalks, Spa-Hot Tub, Street Lights, Tennis
Waterfront Description None
View Garden
Roof Type S-Tile
Exposure Southeast
Private Pool No
Building
Lot Description 1/4 to 1/2 Acre, Cul-De-Sac
Story 1.00
Foundation CBS
Unit Floor 1
Construction Status Resale
Others
Pets Allowed Yes
HOA Fee Include Cable,Common Areas,Common R.E. Tax,Lawn Care,Pool Service,Recrtnal Facility,Reserve Funds,Security
Senior Community Verified
Restrictions Buyer Approval,Lease OK w/Restrict,No Truck/RV,Tenant Approval
Security Features Burglar Alarm,Gate - Manned,Security Patrol
Acceptable Financing Cash, Conventional
Horse Property No
Membership Fee Required No
Listing Terms Cash, Conventional
Financing Cash,Conventional
Pets Allowed 3+ Pets
Read Less
Want to know what your home might be worth? Contact us for a FREE valuation!

Our team is ready to help you sell your home for the highest possible price ASAP
GET MORE INFORMATION





