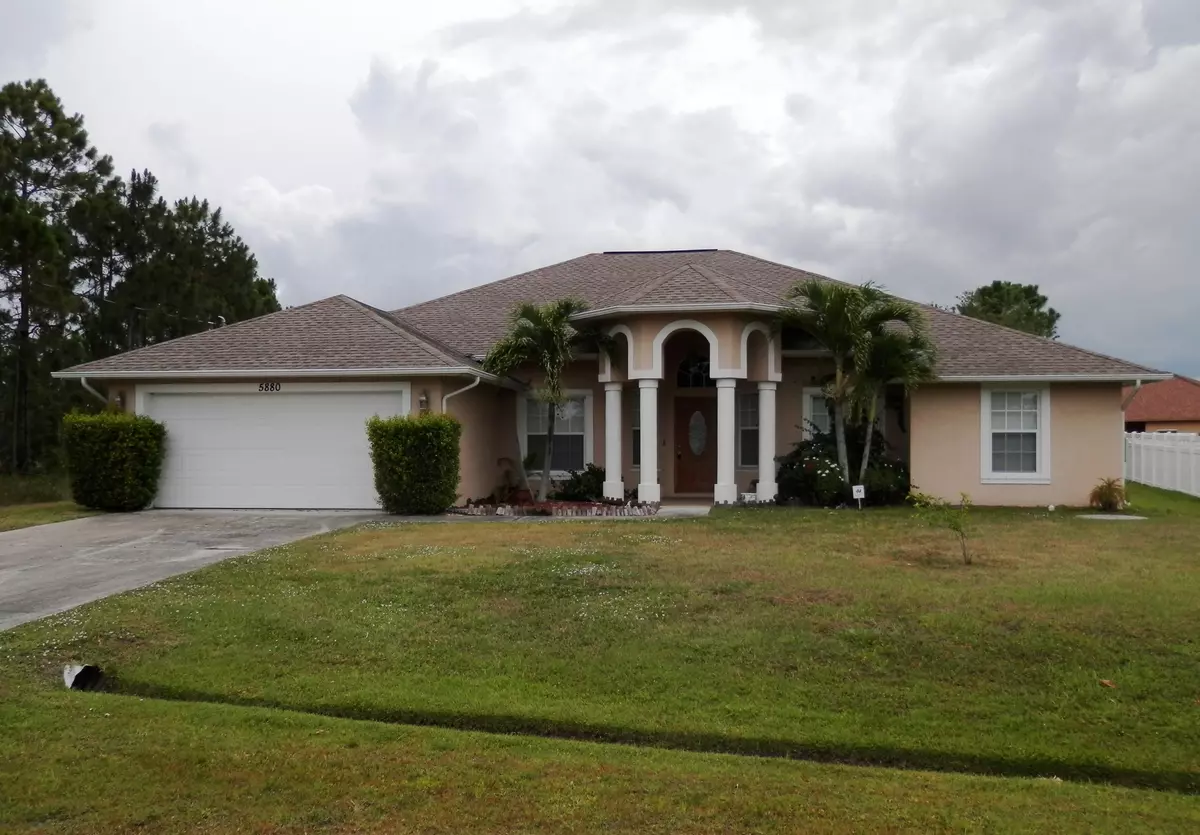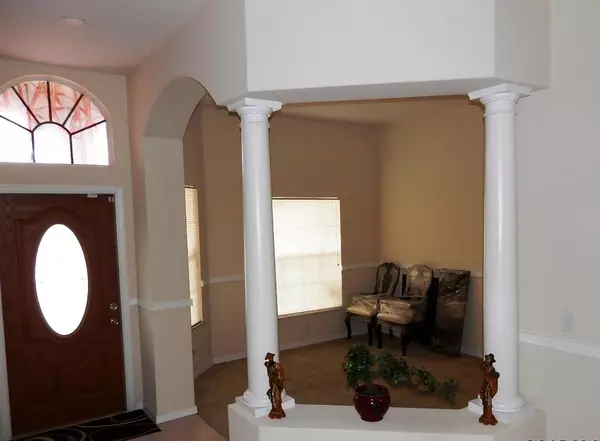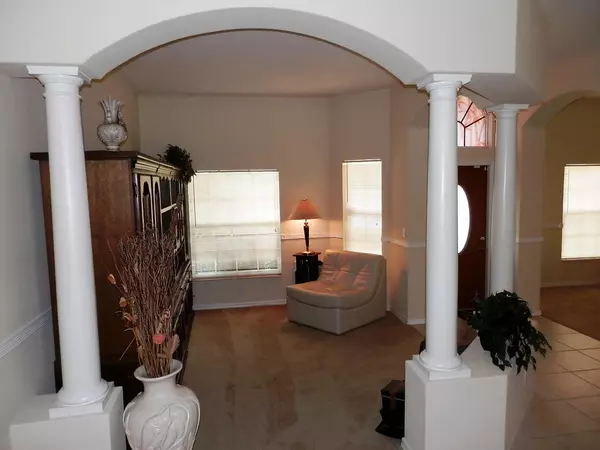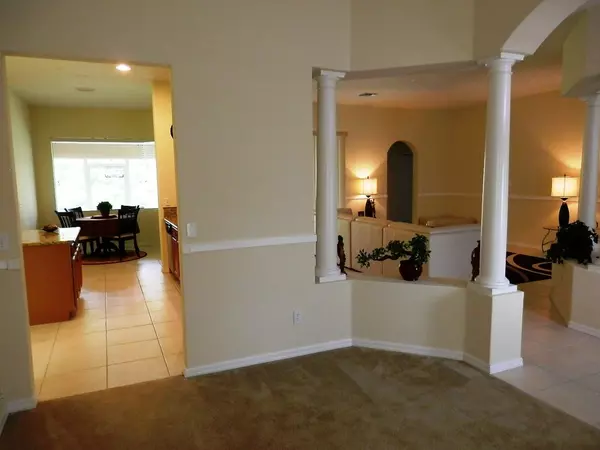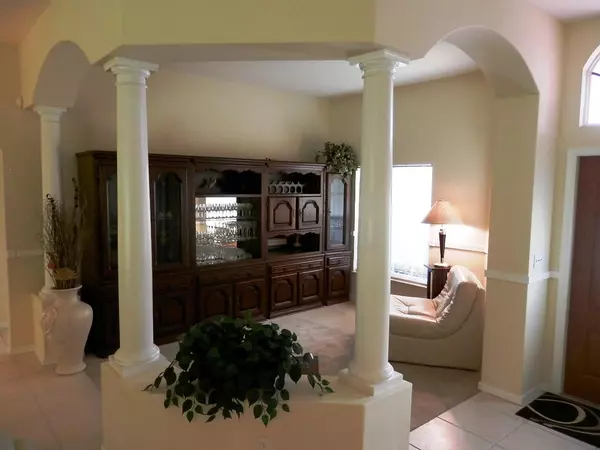Bought with Illustrated Properties
$215,000
$219,900
2.2%For more information regarding the value of a property, please contact us for a free consultation.
5880 NW Canada ST Port Saint Lucie, FL 34986
4 Beds
3 Baths
2,287 SqFt
Key Details
Sold Price $215,000
Property Type Single Family Home
Sub Type Single Family Detached
Listing Status Sold
Purchase Type For Sale
Square Footage 2,287 sqft
Price per Sqft $94
Subdivision Port St Lucie Section 46
MLS Listing ID RX-10142004
Sold Date 07/10/15
Style Contemporary
Bedrooms 4
Full Baths 3
HOA Y/N No
Year Built 2004
Annual Tax Amount $421
Tax Year 2014
Lot Size 0.329 Acres
Property Description
Wow - This Gorgeous 4 bedroom/ 3 bath home has class! Kitchen offers 42'' cabinets. Kitchen & bathrooms are upgraded with granite countertops. Entering into the foyer, the Living room is on the right, Dining room on the left, both detailed with columns & archways. Large family room is open to the kitchen with island & snack bar. Kitchen also offers informal dining with bay windows overlooking the back porch & backyard. Master suite is to the left of the house featuring oversized bathroom, separate shower & tub, dual sinks. Guest bedrooms are on the right side of the house with 2 guest bathrooms-one of which opens to the screened back porch. Then, once outside, you will enjoy the oversized backyard with privacy. Don't miss this opportunity~call today to view your new home!
Location
State FL
County St. Lucie
Area 7370
Zoning rs-2
Rooms
Other Rooms Family, Laundry-Util/Closet
Master Bath Spa Tub & Shower, Dual Sinks
Interior
Interior Features Ctdrl/Vault Ceilings, Roman Tub, Walk-in Closet, Bar, Foyer, Pantry, Split Bedroom
Heating Central
Cooling Ceiling Fan, Central
Flooring Wood Floor, Ceramic Tile, Carpet
Furnishings Unfurnished
Exterior
Exterior Feature Screen Porch
Parking Features Garage - Attached, 2+ Spaces
Garage Spaces 2.0
Community Features Sold As-Is
Utilities Available Public Water
Amenities Available None
Waterfront Description None
View Garden
Present Use Sold As-Is
Exposure East
Private Pool No
Building
Lot Description 1/4 to 1/2 Acre
Story 1.00
Foundation CBS, Concrete, Block
Unit Floor 1
Others
Pets Allowed Yes
Senior Community No Hopa
Restrictions None
Acceptable Financing Cash, FHA, Conventional
Horse Property No
Membership Fee Required No
Listing Terms Cash, FHA, Conventional
Financing Cash,FHA,Conventional
Read Less
Want to know what your home might be worth? Contact us for a FREE valuation!

Our team is ready to help you sell your home for the highest possible price ASAP
GET MORE INFORMATION

