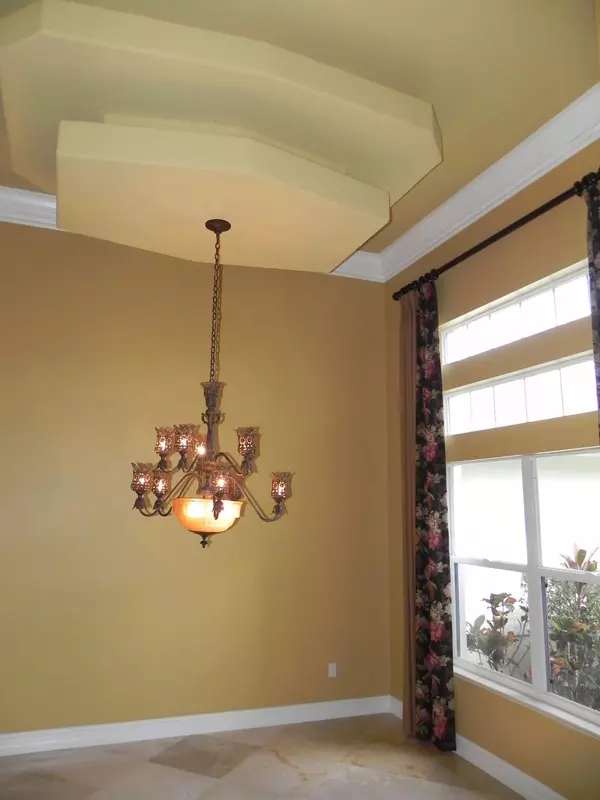Bought with RE/MAX Masterpiece Realty
$590,000
$635,000
7.1%For more information regarding the value of a property, please contact us for a free consultation.
7924 Saddlebrook DR Port Saint Lucie, FL 34986
5 Beds
3 Baths
2,876 SqFt
Key Details
Sold Price $590,000
Property Type Single Family Home
Sub Type Single Family Detached
Listing Status Sold
Purchase Type For Sale
Square Footage 2,876 sqft
Price per Sqft $205
Subdivision Sabal Creek At Pga Village
MLS Listing ID RX-10313868
Sold Date 09/22/17
Style Mediterranean
Bedrooms 5
Full Baths 3
Construction Status Resale
HOA Fees $185/mo
HOA Y/N Yes
Year Built 1994
Annual Tax Amount $6,277
Tax Year 2016
Lot Size 1.760 Acres
Property Description
This luxurious estate home prominently sits on 1.76 acres in the prestigious PGA Village. The exterior is adorned by lush landscaping, hardwoods, fruit trees and a tree lined perimeter for added privacy. An elegant interior offers soaring 14' ceilings, spectacular marble floors on diagonal, a sensational gourmet kitchen with SS GE Monogram gas appliances including an ice maker and wine chiller, 42'' maple cabinets with crown molding and rope accents, an island bar for casual dining, Brown Angola granite with a waterfall edge and stone backsplash, an enormous master suite with a dazzling marble bath that includes a steam shower equipped with a rain shower and body sprays, a jetted tub and double vanities. There is a full house generator with 3 buried propane tanks (750 gal) and 2 AC units.
Location
State FL
County St. Lucie
Community Pga Village
Area 7600
Zoning AR-1
Rooms
Other Rooms Cabana Bath, Family, Laundry-Inside
Master Bath Bidet, Dual Sinks, Mstr Bdrm - Ground, Separate Shower, Separate Tub, Whirlpool Spa
Interior
Interior Features Closet Cabinets, Foyer, Laundry Tub, Pantry, Roman Tub, Sky Light(s), Split Bedroom, Volume Ceiling, Walk-in Closet
Heating Central, Electric
Cooling Ceiling Fan, Central, Zoned
Flooring Carpet, Marble
Furnishings Unfurnished
Exterior
Exterior Feature Auto Sprinkler, Covered Patio, Fruit Tree(s), Screened Patio, Summer Kitchen, Well Sprinkler, Zoned Sprinkler
Parking Features Driveway, Garage - Attached
Garage Spaces 3.0
Pool Child Gate, Equipment Included, Heated, Inground, Salt Chlorination, Screened, Spa
Community Features Sold As-Is
Utilities Available Cable, Electric, Gas Bottle, Septic, Well Water
Amenities Available Basketball, Billiards, Clubhouse, Community Room, Fitness Center, Game Room, Library, Manager on Site, Pool, Tennis
Waterfront Description None
View Garden, Pool
Roof Type Concrete Tile
Present Use Sold As-Is
Exposure East
Private Pool Yes
Building
Lot Description 1 to < 2 Acres
Story 1.00
Foundation CBS
Construction Status Resale
Others
Pets Allowed Yes
HOA Fee Include Cable,Manager,Security
Senior Community No Hopa
Restrictions Buyer Approval,Lease OK
Security Features Gate - Manned,Security Patrol,Security Sys-Owned
Acceptable Financing Cash, Conventional, FHA, VA
Horse Property No
Membership Fee Required No
Listing Terms Cash, Conventional, FHA, VA
Financing Cash,Conventional,FHA,VA
Read Less
Want to know what your home might be worth? Contact us for a FREE valuation!

Our team is ready to help you sell your home for the highest possible price ASAP
GET MORE INFORMATION





