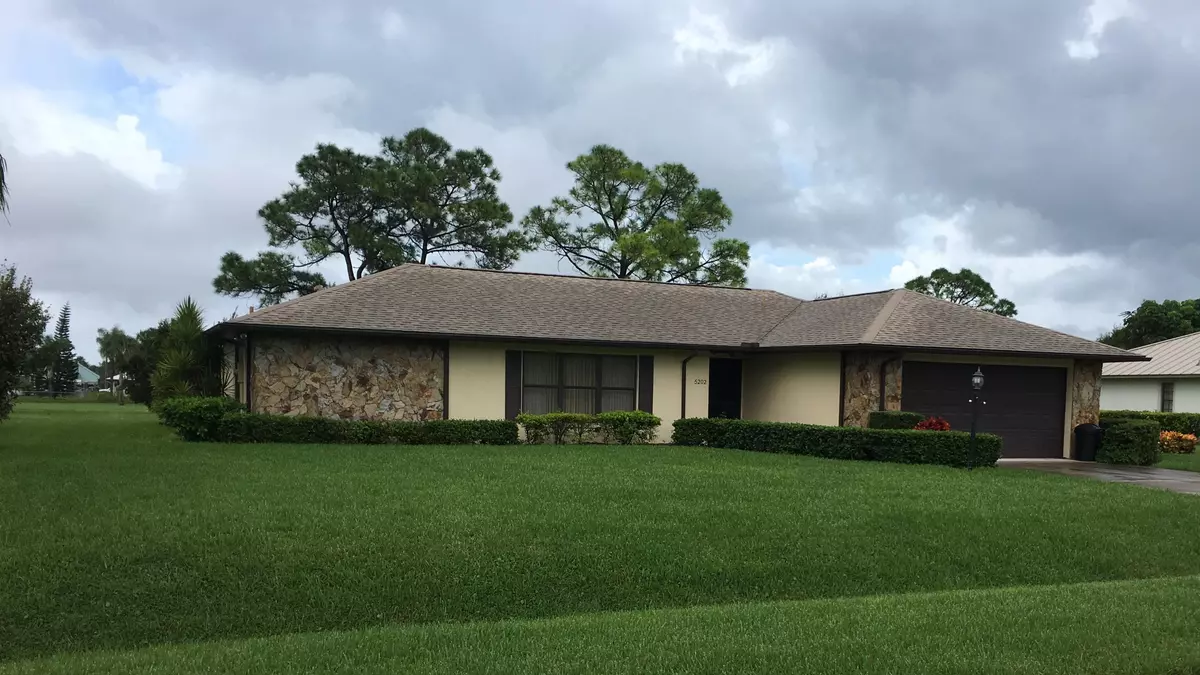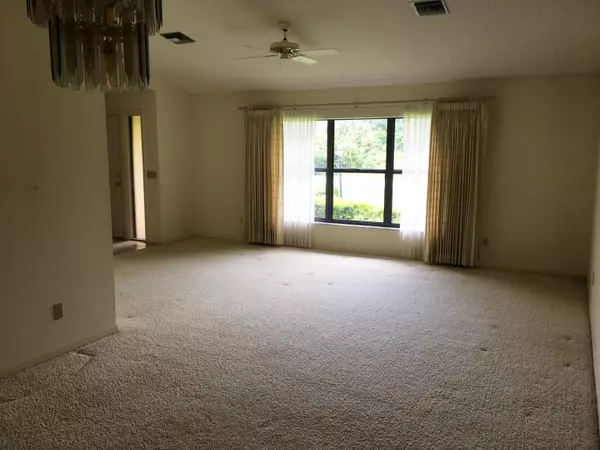Bought with Pare Realty, Inc.
$181,500
$167,000
8.7%For more information regarding the value of a property, please contact us for a free consultation.
5202 Indian Bend LN Fort Pierce, FL 34950
3 Beds
3 Baths
1,820 SqFt
Key Details
Sold Price $181,500
Property Type Single Family Home
Sub Type Single Family Detached
Listing Status Sold
Purchase Type For Sale
Square Footage 1,820 sqft
Price per Sqft $99
Subdivision Holiday Pines
MLS Listing ID RX-10272546
Sold Date 11/21/16
Bedrooms 3
Full Baths 3
Construction Status Resale
HOA Fees $20/mo
HOA Y/N Yes
Year Built 1985
Annual Tax Amount $1,577
Tax Year 2015
Property Description
Nicely Landscaped 3 Bedroom 3 Bath CBS home located on 0.38 acre Cul De Sac lot with views of the golf course. Interior laundry room has a wash sink and cabinets for additional storage.Look out to your beautiful backyard while doing dishes with look through window above the sink. Kitchen complete with all appliances. Spacious bedrooms, cabana bathroom that leads out to large screened in patio. Great for entertaining!
Location
State FL
County St. Lucie
Area 7040
Zoning RS-4
Rooms
Other Rooms Cabana Bath, Family, Laundry-Inside
Master Bath Combo Tub/Shower
Interior
Interior Features Sky Light(s), Split Bedroom, Walk-in Closet
Heating Central
Cooling Ceiling Fan, Central
Flooring Carpet, Tile
Furnishings Unfurnished
Exterior
Exterior Feature Cabana, Screened Patio
Parking Features Garage - Attached
Garage Spaces 2.0
Utilities Available Electric Service Available, Public Sewer, Public Water
Amenities Available Golf Course
Waterfront Description Pond
View Golf, Pond
Exposure North
Private Pool No
Building
Lot Description Cul-De-Sac, West of US-1
Story 1.00
Foundation CBS
Construction Status Resale
Others
Pets Allowed Yes
Senior Community No Hopa
Restrictions None
Acceptable Financing Cash, Conventional
Horse Property No
Membership Fee Required No
Listing Terms Cash, Conventional
Financing Cash,Conventional
Read Less
Want to know what your home might be worth? Contact us for a FREE valuation!

Our team is ready to help you sell your home for the highest possible price ASAP
GET MORE INFORMATION





