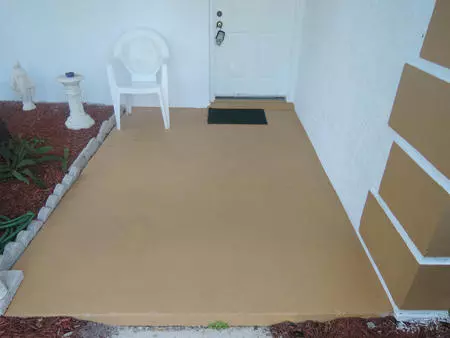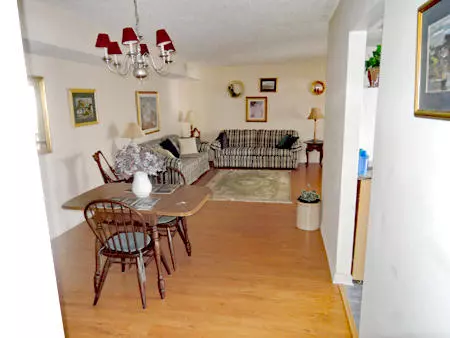Bought with RE/MAX Realty Services
$72,500
$75,000
3.3%For more information regarding the value of a property, please contact us for a free consultation.
1223 S Lakes End DR D-1 Fort Pierce, FL 34982
2 Beds
2 Baths
1,208 SqFt
Key Details
Sold Price $72,500
Property Type Condo
Sub Type Condo/Coop
Listing Status Sold
Purchase Type For Sale
Square Footage 1,208 sqft
Price per Sqft $60
Subdivision High Point
MLS Listing ID RX-10206177
Sold Date 03/23/16
Style Quad,Ranch
Bedrooms 2
Full Baths 2
Construction Status Resale
HOA Fees $252/mo
HOA Y/N Yes
Min Days of Lease 90
Leases Per Year 1
Year Built 1985
Annual Tax Amount $314
Tax Year 2015
Property Description
Looking for a move in ready corner apartment in High Point of FP, you have found it. Beautifully updated 1st floor unit in a 2 story building in section 3. Laminate floors throughout except for tiled foyer & baths, updated vanities in both baths, kitchen has 42'' wood cabinets, granite counters, glass top range, eye-level microwave, refrigerator, stack washer/dryer & all are fairly new. All interior doors have been changed to the raised 6 panel doors, sliding door changed to French Doors to the FL RM which has tiled flooring. Extra cabinet in closet area of FL RM. Treed rear yard. All light fixtures have been changed. Master bedroom door moved thereby more wall space in Living/Family areas. Most of furnishings and household items to remain. Seller will indicate what won't convey.
Location
State FL
County St. Lucie
Area 7100
Zoning Residental
Rooms
Other Rooms Family, Florida
Master Bath Separate Shower
Interior
Interior Features Built-in Shelves, French Door, Split Bedroom, Walk-in Closet
Heating Central, Electric
Cooling Ceiling Fan, Central, Humidistat
Flooring Ceramic Tile, Laminate
Furnishings Furnished
Exterior
Parking Features Assigned, Guest
Community Features Sold As-Is
Utilities Available Public Sewer, Public Water, Underground
Amenities Available Bike - Jog, Billiards, Business Center, Clubhouse, Courtesy Bus, Game Room, Picnic Area, Pool, Shuffleboard, Tennis
Waterfront Description None
View Garden
Roof Type Comp Shingle
Present Use Sold As-Is
Exposure North
Private Pool No
Building
Lot Description East of US-1
Story 2.00
Unit Features Corner
Foundation CBS
Unit Floor 1
Construction Status Resale
Others
Pets Allowed Restricted
HOA Fee Include Cable,Common Areas,Common R.E. Tax,Insurance-Bldg,Lawn Care,Parking,Recrtnal Facility,Reserve Funds,Roof Maintenance,Security,Sewer,Trash Removal,Water
Senior Community Verified
Restrictions Buyer Approval,Interview Required,No Lease First 2 Years,No Truck/RV,Pet Restrictions
Security Features Gate - Manned
Acceptable Financing Cash, Conventional
Horse Property No
Membership Fee Required No
Listing Terms Cash, Conventional
Financing Cash,Conventional
Read Less
Want to know what your home might be worth? Contact us for a FREE valuation!

Our team is ready to help you sell your home for the highest possible price ASAP

GET MORE INFORMATION





