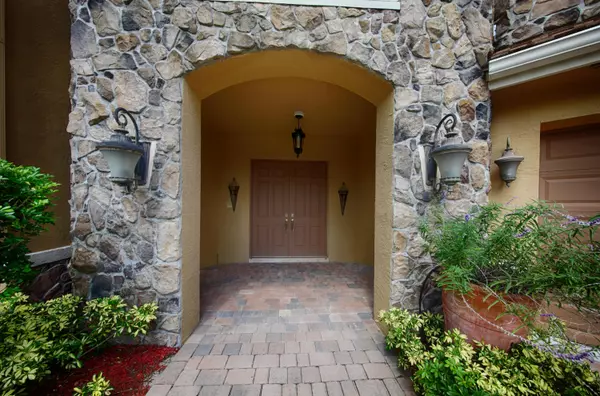Bought with Keller Williams Realty - Welli
$745,000
$749,000
0.5%For more information regarding the value of a property, please contact us for a free consultation.
10543 Versailles BLVD Wellington, FL 33449
6 Beds
4.1 Baths
4,748 SqFt
Key Details
Sold Price $745,000
Property Type Single Family Home
Sub Type Single Family Detached
Listing Status Sold
Purchase Type For Sale
Square Footage 4,748 sqft
Price per Sqft $156
Subdivision Versailles
MLS Listing ID RX-10169003
Sold Date 01/20/16
Style European,French
Bedrooms 6
Full Baths 4
Half Baths 1
Construction Status Resale
HOA Fees $420/mo
HOA Y/N Yes
Min Days of Lease 360
Year Built 2006
Annual Tax Amount $10,087
Tax Year 2014
Lot Size 0.259 Acres
Property Description
Outstanding value for this spacious and bright two story home on lake in Wellington's most popular community: Versailles. Stunning views to appeal to a naturalist, with intriguing wildlife and abundant lake view. 3 fruit trees are featured, plus an herb garden. The interior boasts marble and wood floors and carpeting upstairs. A n enormous master suite has 3 large closets and a luxurious marble bath. A spacious balcony overlooking the pool and lake adjoins the master BR. Downstairs offers guest suite opening to pool area and office. Designer kitchen and butler's pantry enhance the entertainment factor, as well as a screened in outdoor dining area. 80% of the interior has crown molding to enhance the design appeal and all window treatments and fixtures remain. For storm protection,
Location
State FL
County Palm Beach
Community Versailles
Area 5520
Zoning PUD
Rooms
Other Rooms Den/Office, Family, Laundry-Garage, Laundry-Inside, Storage
Master Bath Dual Sinks, Mstr Bdrm - Upstairs, Separate Tub, Spa Tub & Shower
Interior
Interior Features Built-in Shelves, Ctdrl/Vault Ceilings, Entry Lvl Lvng Area, French Door, Kitchen Island, Laundry Tub, Pantry, Pull Down Stairs, Roman Tub, Split Bedroom, Stack Bedrooms, Upstairs Living Area, Walk-in Closet
Heating Central, Zoned
Cooling Central, Electric, Zoned
Flooring Carpet, Ceramic Tile, Marble, Wood Floor
Furnishings Furniture Negotiable
Exterior
Exterior Feature Auto Sprinkler, Covered Patio, Fence, Fruit Tree(s), Lake/Canal Sprinkler, Open Balcony, Screened Patio, Shutters, Zoned Sprinkler
Parking Features 2+ Spaces, Driveway, Garage - Attached
Garage Spaces 3.0
Pool Concrete, Freeform, Inground, Salt Chlorination
Community Features Sold As-Is
Utilities Available Cable, Gas Natural, Public Sewer, Public Water, Underground
Amenities Available Basketball, Bike - Jog, Clubhouse, Community Room, Fitness Center, Game Room, Manager on Site, Pool, Sidewalks, Spa-Hot Tub, Street Lights, Tennis
Waterfront Description Lake
View Garden, Lake, Pool
Roof Type Concrete Tile
Present Use Sold As-Is
Exposure South
Private Pool Yes
Building
Lot Description 1/4 to 1/2 Acre, Paved Road, Private Road, Sidewalks, Treed Lot
Story 2.00
Foundation Block, CBS, Concrete
Construction Status Resale
Schools
Elementary Schools Panther Run Elementary School
Middle Schools Polo Park Middle School
High Schools Palm Beach Central High School
Others
Pets Allowed Restricted
HOA Fee Include Cable,Common Areas,Common R.E. Tax,Insurance-Other,Lawn Care,Management Fees,Manager,Reserve Funds,Security,Trash Removal
Senior Community No Hopa
Restrictions Lease OK w/Restrict,No Truck/RV
Security Features Burglar Alarm,Entry Card,Entry Phone,Gate - Manned,Security Sys-Owned
Acceptable Financing Cash, Conventional
Horse Property No
Membership Fee Required No
Listing Terms Cash, Conventional
Financing Cash,Conventional
Pets Allowed 21 lb to 30 lb Pet, 41 lb to 50 lb Pet, 50+ lb Pet, Up to 2 Pets
Read Less
Want to know what your home might be worth? Contact us for a FREE valuation!

Our team is ready to help you sell your home for the highest possible price ASAP

GET MORE INFORMATION





