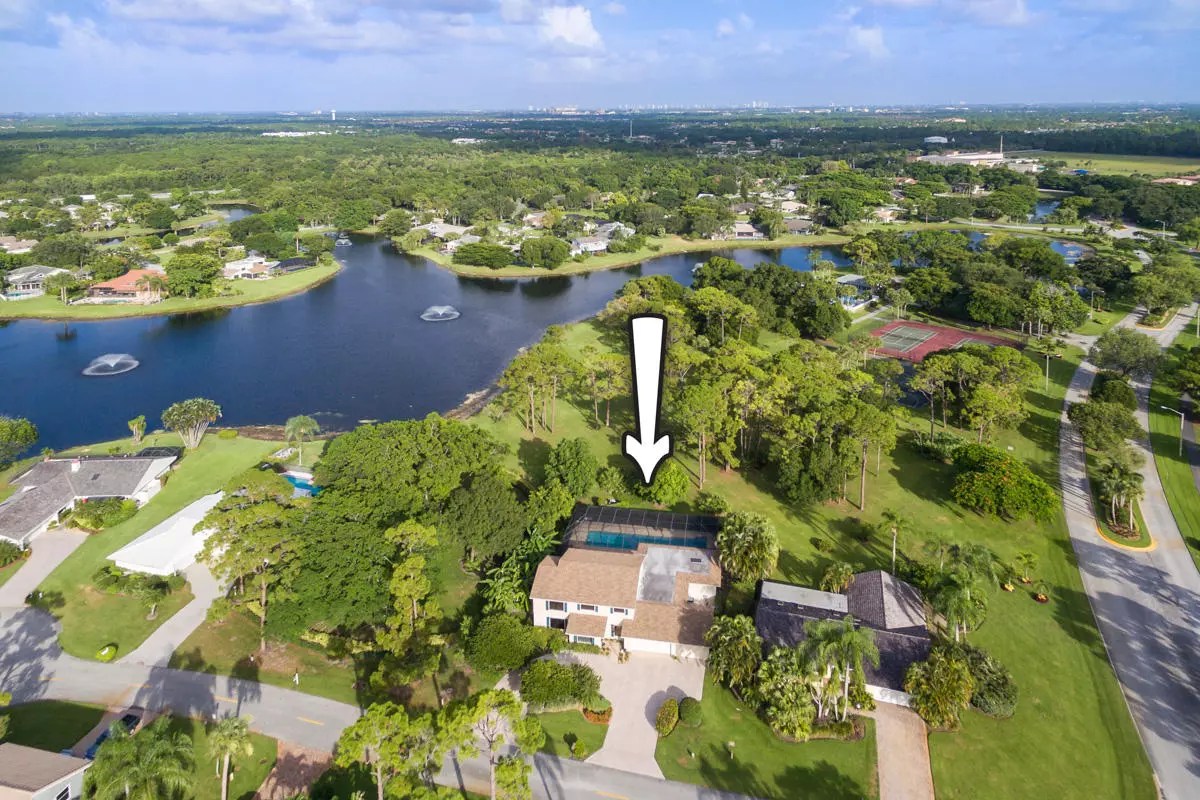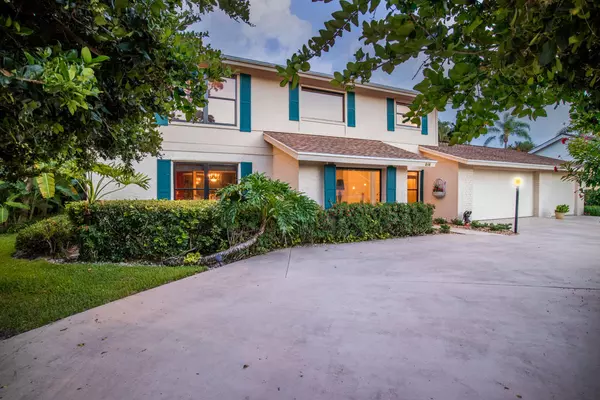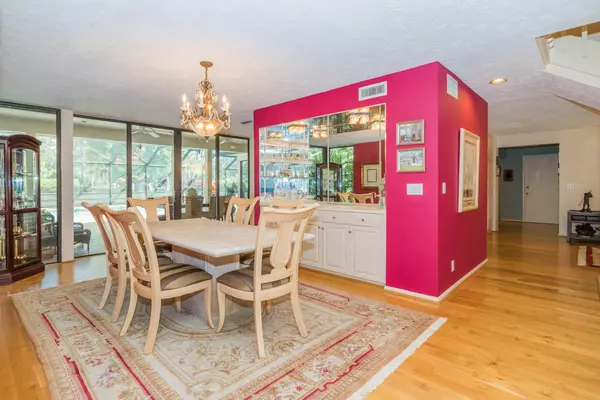Bought with NV Realty Group, LLC
$545,000
$575,000
5.2%For more information regarding the value of a property, please contact us for a free consultation.
6486 Woodthrush CT Palm Beach Gardens, FL 33418
4 Beds
4.1 Baths
3,607 SqFt
Key Details
Sold Price $545,000
Property Type Single Family Home
Sub Type Single Family Detached
Listing Status Sold
Purchase Type For Sale
Square Footage 3,607 sqft
Price per Sqft $151
Subdivision Eastpointe
MLS Listing ID RX-10257882
Sold Date 11/07/16
Style Colonial
Bedrooms 4
Full Baths 4
Half Baths 1
Construction Status Resale
Membership Fee $4,240
HOA Fees $425/mo
HOA Y/N Yes
Year Built 1979
Annual Tax Amount $5,805
Tax Year 2015
Lot Size 0.377 Acres
Property Description
Spectacular lake and park views from this wide-open, top-of-the-line 4BR/41/2BA + office home with dual master bedrooms, located in the highly sought-after Eastpointe Country Club. Desirable features include volume ceilings with recessed lighting, wood flooring, unique cardroom, spacious open-concept gourmet kitchen with plenty of cabinet space, center island, reverse-osmosis system for the sink and refrigerator, panoramic sliding glass doors in the downstairs master suite and resort style bath, a second master suite upstairs with a separate bath and vanity area, an enormous lanai with wood paneled ceilings, built-in grill, garden area, cabana bath, and screened-in patio with brick paver flooring and 60-foot lap pool, all surrounded by an expansive backyard overlooking the lake.
Location
State FL
County Palm Beach
Community Eastpointe
Area 5340
Zoning RE
Rooms
Other Rooms Cabana Bath, Den/Office, Family, Laundry-Util/Closet
Master Bath Bidet, Dual Sinks, Mstr Bdrm - Ground, Separate Shower, Separate Tub, Whirlpool Spa
Interior
Interior Features Built-in Shelves, Cook Island, Pantry, Roman Tub, Split Bedroom, Volume Ceiling, Walk-in Closet
Heating Central, Zoned
Cooling Ceiling Fan, Central, Electric
Flooring Carpet, Wood Floor
Furnishings Unfurnished
Exterior
Exterior Feature Auto Sprinkler, Built-in Grill, Cabana, Covered Patio, Screened Patio
Parking Features 2+ Spaces, Drive - Circular, Driveway, Garage - Attached
Garage Spaces 3.0
Pool Child Gate, Equipment Included, Heated, Screened
Utilities Available Cable, Electric, Public Sewer, Public Water, Underground
Amenities Available Basketball, Bike - Jog, Clubhouse, Golf Course, Pool, Tennis
Waterfront Description Lake
View Lake, Pool
Roof Type Fiberglass
Exposure N
Private Pool Yes
Building
Lot Description 1/4 to 1/2 Acre
Story 2.00
Unit Features Multi-Level
Foundation CBS, Frame/Stucco
Construction Status Resale
Others
Pets Allowed Yes
HOA Fee Include Cable,Common Areas,Lawn Care,Maintenance-Exterior,Pool Service,Recrtnal Facility,Security,Trash Removal
Senior Community No Hopa
Restrictions Buyer Approval,Interview Required,Lease OK,Lease OK w/Restrict,No Corporate Buyers,Pet Restrictions,Tenant Approval
Security Features Entry Card,Gate - Manned,Security Patrol
Acceptable Financing Cash, Conventional
Horse Property No
Membership Fee Required Yes
Listing Terms Cash, Conventional
Financing Cash,Conventional
Pets Allowed Up to 2 Pets
Read Less
Want to know what your home might be worth? Contact us for a FREE valuation!

Our team is ready to help you sell your home for the highest possible price ASAP

GET MORE INFORMATION





