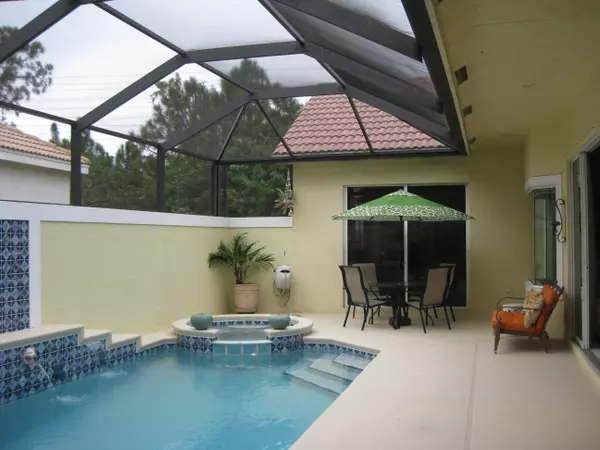Bought with Bex Realty, LLC
$217,000
$224,900
3.5%For more information regarding the value of a property, please contact us for a free consultation.
822 SW Munjack CIR Port Saint Lucie, FL 34986
3 Beds
3 Baths
1,899 SqFt
Key Details
Sold Price $217,000
Property Type Single Family Home
Sub Type Single Family Detached
Listing Status Sold
Purchase Type For Sale
Square Footage 1,899 sqft
Price per Sqft $114
Subdivision St. Lucie West #140 Lake Charles Ph 3G
MLS Listing ID RX-10061271
Sold Date 09/29/14
Style Courtyard
Bedrooms 3
Full Baths 3
Construction Status New Construction
HOA Fees $151/mo
HOA Y/N Yes
Year Built 2004
Annual Tax Amount $4,612
Tax Year 2013
Lot Size 6,098 Sqft
Property Description
Beautiful St.Andrews courtyard model pool/spa home in Lake Charles. Off thecourtyard are charming guest quarters w/full bath(dbling as cabana bath). The main house offers a large great room w/spacious kitchen and dining area. In addition, your den/office opens to a tranquil backyard with outdoor patio. The master suite opens to the courtyard and has a large alcove to be used as desired and a full bath with large soaking tub and over sized walk-in closet. An additional guest bedroom with a full guest bath in proximity makes this a great home for visiting friends and family.Full laundry with sink, two car garage. Sliders to the courtyard from great room, dining area,master suite and guest rooms. Clubhouse for property owners! Must see! Furniture negotiable!
Location
State FL
County St. Lucie
Community Lake Charles
Area 7500
Zoning residential
Rooms
Other Rooms Cabana Bath, Den/Office
Master Bath Dual Sinks, Mstr Bdrm - Ground, Separate Shower, Separate Tub
Interior
Interior Features Built-in Shelves, Ctdrl/Vault Ceilings, Entry Lvl Lvng Area, Foyer, Laundry Tub, Pantry, Roman Tub, Split Bedroom, Walk-in Closet
Heating Central, Electric
Cooling Central, Electric, Paddle Fans
Flooring Carpet, Ceramic Tile
Furnishings Furniture Negotiable,Unfurnished
Exterior
Exterior Feature Auto Sprinkler, Open Patio, Screened Patio, Shutters, Zoned Sprinkler
Parking Features Drive - Decorative, Garage - Attached
Garage Spaces 2.0
Pool Child Gate, Equipment Included, Freeform, Gunite, Heated, Inground, Screened, Spa
Utilities Available Cable, Electric, Public Sewer, Public Water
Amenities Available Basketball, Bike - Jog, Boating, Clubhouse, Manager on Site, Picnic Area, Pool, Shuffleboard, Sidewalks, Spa-Hot Tub, Tennis, Whirlpool
Waterfront Description None
View Other
Roof Type S-Tile
Exposure SE
Private Pool Yes
Building
Lot Description < 1/4 Acre, Interior Lot, Paved Road, Private Road, Sidewalks, West of US-1
Story 1.00
Foundation CBS
Construction Status New Construction
Others
Pets Allowed Restricted
HOA Fee Include Cable,Common Areas,Lawn Care,Management Fees,Recrtnal Facility,Reserve Funds,Security
Senior Community No Hopa
Restrictions Pet Restrictions
Security Features Gate - Manned,Security Sys-Owned
Acceptable Financing Cash, Conventional
Horse Property No
Membership Fee Required No
Listing Terms Cash, Conventional
Financing Cash,Conventional
Read Less
Want to know what your home might be worth? Contact us for a FREE valuation!

Our team is ready to help you sell your home for the highest possible price ASAP
GET MORE INFORMATION





