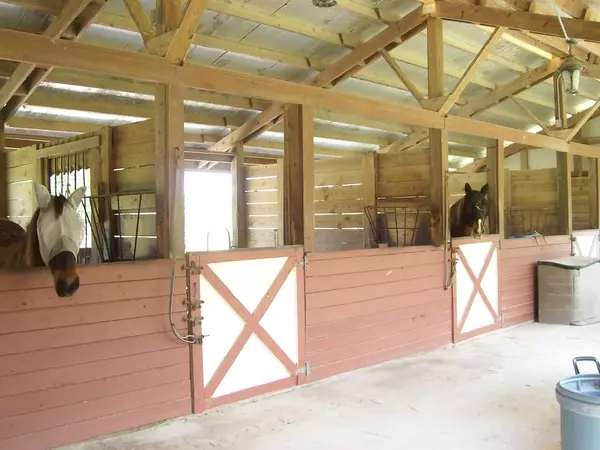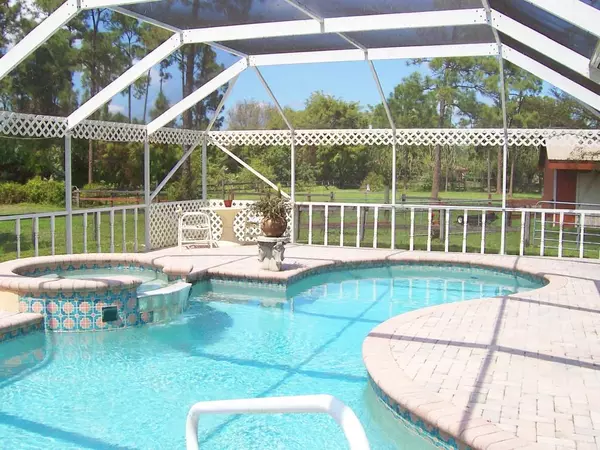Bought with The Kathy Courtney Realty Group
$565,000
$578,000
2.2%For more information regarding the value of a property, please contact us for a free consultation.
3681 Dellwood BLVD Loxahatchee, FL 33470
4 Beds
3 Baths
2,722 SqFt
Key Details
Sold Price $565,000
Property Type Single Family Home
Sub Type Single Family Detached
Listing Status Sold
Purchase Type For Sale
Square Footage 2,722 sqft
Price per Sqft $207
Subdivision Las Flores Ranchos
MLS Listing ID RX-10238666
Sold Date 07/14/17
Style Contemporary,European
Bedrooms 4
Full Baths 3
Construction Status New Construction
HOA Y/N No
Year Built 2001
Annual Tax Amount $5,761
Tax Year 2015
Lot Size 5.340 Acres
Property Description
LOVELY CBS POOL EQUESTRIAN HOME ON 5 ACRES HACKING DISTANCE TO WHITE FENCES. ADORABLE 4 STALL BARN WITH TACK/FEED ROOM. (BARN IS INSULATED) 4 LARGE PADDOCKS & 75 X 150 RIDING ARENA. FENCED & CROSS FENCED WITH NO CLIMB HORSE WIRE. LOCATED ON PEACEFUL UNPAVED ROAD FOR EASY RIDE TO MORE EQUESTRIAN AREAS. DOUBLE DOOR ENTRY INTO SPACIOUS LIVING AREA WITH VALHALLA BIRCH UPGRADED LAMINATE FLOORING,SOARING CATHEDRAL CEILINGS, & DOUBLE-SIDED FIREPLACE. ARCHITECTURAL DETAIL ABOUNDS IN THIS HOME. KITCHEN HAS PEACOCK BLUE-BLACK GRANITE & STAINLESS APPLIANCES WITH MEXICAN TILE FLOORING. 4TH BEDROOM CAN BE USED AS SEPARATE IN-LAW SUITE, OR OFFICE. MASTER SUITE IS HUGE WITH 2 WALK IN CLOSETS & SPACIOUS BATH. HEATED POOL/SPA. LOVELY SCREENED PATIO AREA COMPLETE WITH SUMMER KITCHEN. THIS ONE IS A MUST SEE!
Location
State FL
County Palm Beach
Community Las Flores Ranchos
Area 5590
Zoning AR
Rooms
Other Rooms Laundry-Inside, Laundry-Util/Closet, Storage
Master Bath Dual Sinks, Mstr Bdrm - Sitting, Separate Shower, Separate Tub
Interior
Interior Features Built-in Shelves, Ctdrl/Vault Ceilings, Fireplace(s), French Door, Kitchen Island, Laundry Tub, Roman Tub, Split Bedroom
Heating Central, Electric
Cooling Central
Flooring Carpet, Ceramic Tile
Furnishings Unfurnished
Exterior
Exterior Feature Covered Patio, Fence, Screen Porch, Screened Patio, Shutters, Summer Kitchen
Parking Features Driveway, Garage - Attached, RV/Boat
Garage Spaces 2.0
Pool Gunite, Heated, Inground, Screened, Spa
Community Features Sold As-Is
Utilities Available Cable, Electric Service Available, Septic, Well Water
Amenities Available Horse Trails, Horses Permitted
Waterfront Description Interior Canal,Pond
View Garden
Roof Type Comp Shingle
Present Use Sold As-Is
Exposure East
Private Pool Yes
Building
Lot Description 4 to < 5 Acres, 5 to <10 Acres, Dirt Road, Interior Lot
Story 1.00
Foundation CBS
Construction Status New Construction
Schools
Middle Schools Osceola Creek Middle School
High Schools Seminole Ridge Community High School
Others
Pets Allowed No
Senior Community No Hopa
Restrictions None
Security Features Gate - Unmanned
Acceptable Financing Cash, Conventional, FHA, VA
Horse Property Yes
Membership Fee Required No
Listing Terms Cash, Conventional, FHA, VA
Financing Cash,Conventional,FHA,VA
Read Less
Want to know what your home might be worth? Contact us for a FREE valuation!

Our team is ready to help you sell your home for the highest possible price ASAP
GET MORE INFORMATION





