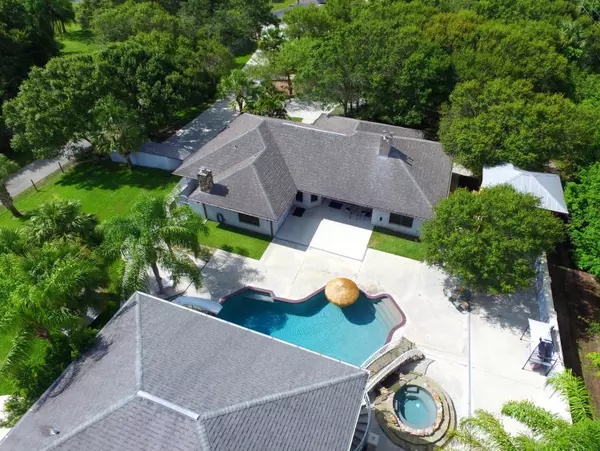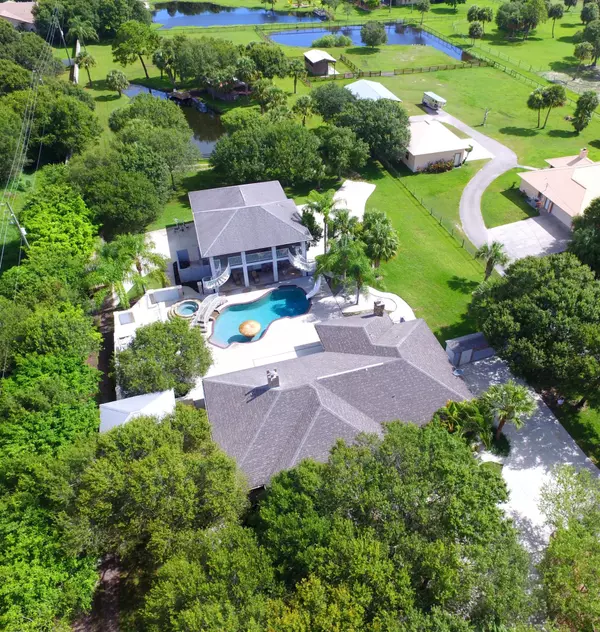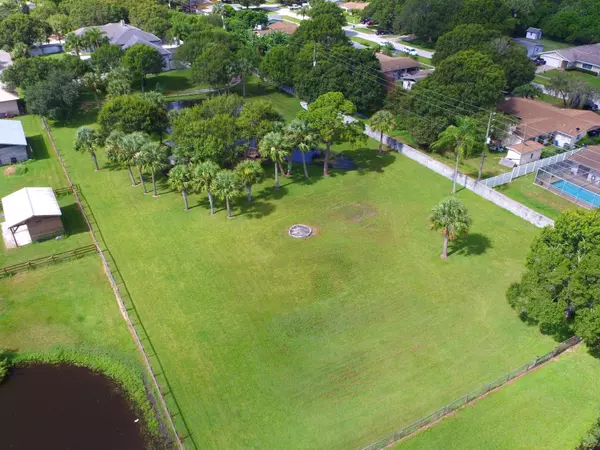Bought with Atlantic Shores Rlty Expertise
$460,000
$450,000
2.2%For more information regarding the value of a property, please contact us for a free consultation.
2130 W Booth DR Fort Pierce, FL 34982
7 Beds
4 Baths
3,110 SqFt
Key Details
Sold Price $460,000
Property Type Single Family Home
Sub Type Single Family Detached
Listing Status Sold
Purchase Type For Sale
Square Footage 3,110 sqft
Price per Sqft $147
Subdivision St Lucie County
MLS Listing ID RX-10251072
Sold Date 06/30/17
Style Multi-Level,Traditional
Bedrooms 7
Full Baths 4
Construction Status Resale
HOA Y/N No
Year Built 2001
Annual Tax Amount $4,573
Tax Year 2015
Lot Size 2.440 Acres
Property Description
Unique Equestrian Estate! One of a Kind Property located in St Lucie County yet minutes from the Beach. This Estate fulfills every Buyers desires. The Amenities are endlessElectric Gated Entrance with Concrete Wall and Fence for Security. The Main House has 6 Bedrooms, 2 Master Baths, Upgraded Kitchen with SS Kenmore Appliances, Granite tops, Huge Pantry and Laundry Room, Unique Brick Fireplace in Great Room and Stone Fireplace in Master Suite. The Master Bath also has a Slate Detailed Jacuzzi Tub. Extra Details thru-out the home include Crown Molding, Plantation Shutters, Tiled Floors, 10' Ceilings in Great Room, Glass Bowl Sinks, Newer A/C's(2). The Additional Building hosts a 5+ car/RV Garage/Apt with 4 Drive-Thru 13' RV Electric Doors, Sodium Filled Lighting, .....
Location
State FL
County St. Lucie
Area 7090
Zoning RS-4
Rooms
Other Rooms Cottage, Great, Laundry-Inside, Laundry-Util/Closet, Storage, Workshop
Master Bath 2 Master Baths, Dual Sinks, Mstr Bdrm - Ground, Separate Shower, Whirlpool Spa
Interior
Interior Features Built-in Shelves, Closet Cabinets, Decorative Fireplace, Fireplace(s), Foyer, French Door, Laundry Tub, Pantry, Roman Tub, Split Bedroom, Volume Ceiling, Walk-in Closet
Heating Central
Cooling Ceiling Fan, Central, Wall-Win A/C
Flooring Carpet, Tile, Wood Floor
Furnishings Unfurnished
Exterior
Exterior Feature Auto Sprinkler, Covered Balcony, Covered Patio, Deck, Extra Building, Fence, Outdoor Shower, Well Sprinkler
Parking Features Drive - Decorative, Driveway, Garage - Building, Garage - Detached, Guest, RV/Boat
Garage Spaces 6.0
Pool Child Gate, Concrete, Equipment Included, Inground, Spa
Community Features Disclosure, Sold As-Is
Utilities Available Cable, Electric Service Available, Septic, Well Water
Amenities Available None
Waterfront Description Pond
View Garden, Pond
Roof Type Comp Shingle
Present Use Disclosure,Sold As-Is
Exposure South
Private Pool Yes
Building
Lot Description 2 to < 3 Acres, Paved Road, Public Road, West of US-1
Story 1.00
Foundation CBS
Construction Status Resale
Others
Pets Allowed Yes
HOA Fee Include None
Senior Community No Hopa
Restrictions None
Security Features Gate - Unmanned,Security Light,Wall
Acceptable Financing Cash, Conventional
Horse Property Yes
Membership Fee Required No
Listing Terms Cash, Conventional
Financing Cash,Conventional
Read Less
Want to know what your home might be worth? Contact us for a FREE valuation!

Our team is ready to help you sell your home for the highest possible price ASAP
GET MORE INFORMATION





