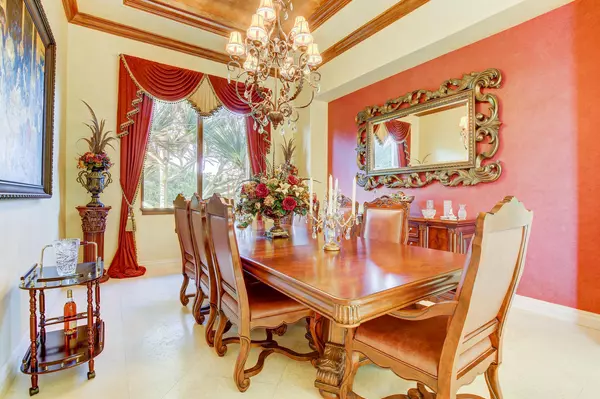Bought with Illustrated Properties LLC (Co
$1,500,000
$1,695,000
11.5%For more information regarding the value of a property, please contact us for a free consultation.
10410 SE Ridgeview CIR Tequesta, FL 33469
4 Beds
4.1 Baths
4,790 SqFt
Key Details
Sold Price $1,500,000
Property Type Single Family Home
Sub Type Single Family Detached
Listing Status Sold
Purchase Type For Sale
Square Footage 4,790 sqft
Price per Sqft $313
Subdivision River Ridge
MLS Listing ID RX-10183100
Sold Date 04/01/16
Style Mediterranean
Bedrooms 4
Full Baths 4
Half Baths 1
HOA Fees $250/mo
HOA Y/N Yes
Year Built 2006
Annual Tax Amount $14,918
Tax Year 2015
Lot Size 0.527 Acres
Property Description
Gorgeous Tuscany home custom built by Mustapick Builders is nestled in a .53 acre lot on a private cul-de-sac in the gated neighborhood of River Ridge on the Loxahatchee River. Volume 15' ceilings, hand painted with coffers and crown molding, all impact glass, 24'' limestone flooring in main rooms, grand foyer, fireplace in formal living room, spacious open kitchen with ss appliances, wine cooler, granite counters, snack bar, built-in desk, pantry and sunny breakfast area. Impressive master suite and bath, 3 guest rooms with full baths, custom library, 17'X 13' media room and family room next to covered patio with electric screens, a summer kitchen and heated pool/spa. The lush tropical fenced yard has a 15KW generator, a private dock with 12lb boatlift and is minutes to the Jupiter Inlet!
Location
State FL
County Martin
Community River Ridge
Area 5060
Zoning res
Rooms
Other Rooms Cabana Bath, Den/Office, Family, Laundry-Inside, Media
Master Bath Bidet, Dual Sinks, Mstr Bdrm - Ground, Mstr Bdrm - Sitting, Separate Shower, Separate Tub, Whirlpool Spa
Interior
Interior Features Built-in Shelves, Closet Cabinets, Entry Lvl Lvng Area, Fireplace(s), Foyer, French Door, Kitchen Island, Laundry Tub, Pantry, Roman Tub, Split Bedroom, Volume Ceiling, Walk-in Closet
Heating Central, Electric, Zoned
Cooling Ceiling Fan, Central, Zoned
Flooring Carpet, Marble, Tile
Furnishings Unfurnished
Exterior
Exterior Feature Auto Sprinkler, Built-in Grill, Covered Patio, Custom Lighting, Fence, Screened Patio, Summer Kitchen, Well Sprinkler
Parking Features Drive - Decorative, Driveway, Garage - Attached
Garage Spaces 3.0
Pool Child Gate, Equipment Included, Freeform, Gunite, Heated, Inground, Spa
Utilities Available Cable, Public Sewer, Public Water, Underground
Amenities Available Basketball, Clubhouse, Community Room, Game Room, Manager on Site, Tennis
Waterfront Description Fixed Bridges,Navigable,Ocean Access,River
Water Access Desc Lift,Private Dock
View Garden, Pool, River
Roof Type Concrete Tile
Exposure Northeast
Private Pool Yes
Building
Lot Description 1/2 to < 1 Acre, Cul-De-Sac, Paved Road, West of US-1
Story 1.00
Foundation CBS
Others
Pets Allowed Yes
HOA Fee Include Cable,Common R.E. Tax,Management Fees,Manager,Reserve Funds,Security
Senior Community No Hopa
Restrictions Buyer Approval,No Truck/RV
Security Features Gate - Manned,Security Sys-Owned
Acceptable Financing Cash, Conventional
Horse Property No
Membership Fee Required No
Listing Terms Cash, Conventional
Financing Cash,Conventional
Read Less
Want to know what your home might be worth? Contact us for a FREE valuation!

Our team is ready to help you sell your home for the highest possible price ASAP

GET MORE INFORMATION





