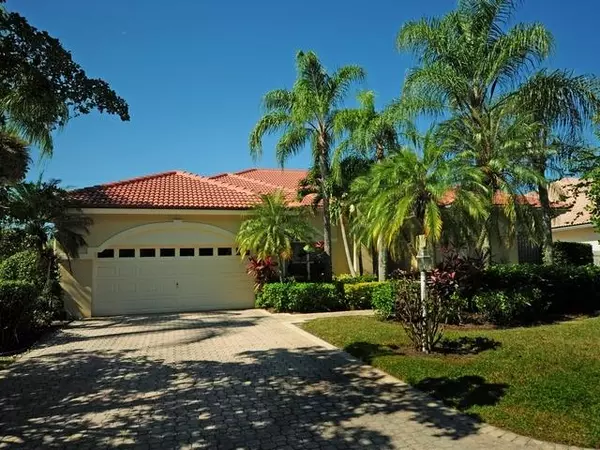Bought with Lang Realty/PGA
$650,000
$795,000
18.2%For more information regarding the value of a property, please contact us for a free consultation.
11 Cayman PL Palm Beach Gardens, FL 33418
4 Beds
4 Baths
3,056 SqFt
Key Details
Sold Price $650,000
Property Type Single Family Home
Sub Type Single Family Detached
Listing Status Sold
Purchase Type For Sale
Square Footage 3,056 sqft
Price per Sqft $212
Subdivision The Island - Pga National
MLS Listing ID RX-9987499
Sold Date 08/15/14
Style Contemporary,Ranch
Bedrooms 4
Full Baths 4
Construction Status Resale
HOA Fees $242/mo
HOA Y/N Yes
Year Built 1993
Annual Tax Amount $8,214
Tax Year 2013
Property Description
This elegant 4/4 home on a corner lot next to an open park area feels like a brand new home. Contemporary floor plan will appeal to everyone! High ceilings and transit windows, porcelain tile throughout. Kitchen has newer SS appliances, granite countertops, leaded stain glass windows, breakfast room and snack bar all opening to the family room with custom built-ins. Master bedroom suite has 2 walk-in closets & stunning new bathroom with cherry cabinets, marble tops, oversized shower w/tile inlays, Jacuzzi tub & glass block for natural light. The home features a cabana bath, outside shower, Plantation shutters, neutral paint, exquisite wall murals and new 2012 roof. The park setting allows for privacy and tropical views out the windows. Lake views from pool/patio & family. Very Private!
Location
State FL
County Palm Beach
Community Pga National
Area 5360
Zoning Res
Rooms
Other Rooms Attic, Cabana Bath, Den/Office, Family, Great, Laundry-Inside, Laundry-Util/Closet
Master Bath Dual Sinks, Mstr Bdrm - Sitting, Separate Shower, Separate Tub, Whirlpool Spa
Interior
Interior Features Built-in Shelves, Closet Cabinets, Custom Mirror, Foyer, Laundry Tub, Pantry, Pull Down Stairs, Split Bedroom, Volume Ceiling, Walk-in Closet
Heating Central
Cooling Central
Flooring Carpet, Ceramic Tile
Furnishings Furniture Negotiable
Exterior
Exterior Feature Auto Sprinkler, Covered Patio, Outdoor Shower, Screen Porch, Screened Patio, Zoned Sprinkler
Parking Features Driveway, Garage - Attached
Garage Spaces 2.0
Pool Concrete
Utilities Available Cable, Electric, Public Sewer, Public Water, Underground
Amenities Available Basketball, Bike - Jog, Golf Course, Picnic Area, Sidewalks, Street Lights, Tennis
Waterfront Description Lake
View Garden, Lake, Pool
Roof Type S-Tile
Exposure E
Private Pool Yes
Building
Lot Description 1/4 to 1/2 Acre, Corner Lot, Private Road, Treed Lot
Story 1.00
Unit Features Corner
Foundation CBS
Construction Status Resale
Others
Pets Allowed Yes
HOA Fee Include Common Areas,Security
Senior Community No Hopa
Restrictions Lease OK
Security Features Gate - Manned,Security Sys-Owned
Acceptable Financing Cash, Conventional
Horse Property No
Membership Fee Required No
Listing Terms Cash, Conventional
Financing Cash,Conventional
Pets Allowed Up to 3 Pets
Read Less
Want to know what your home might be worth? Contact us for a FREE valuation!

Our team is ready to help you sell your home for the highest possible price ASAP
GET MORE INFORMATION





