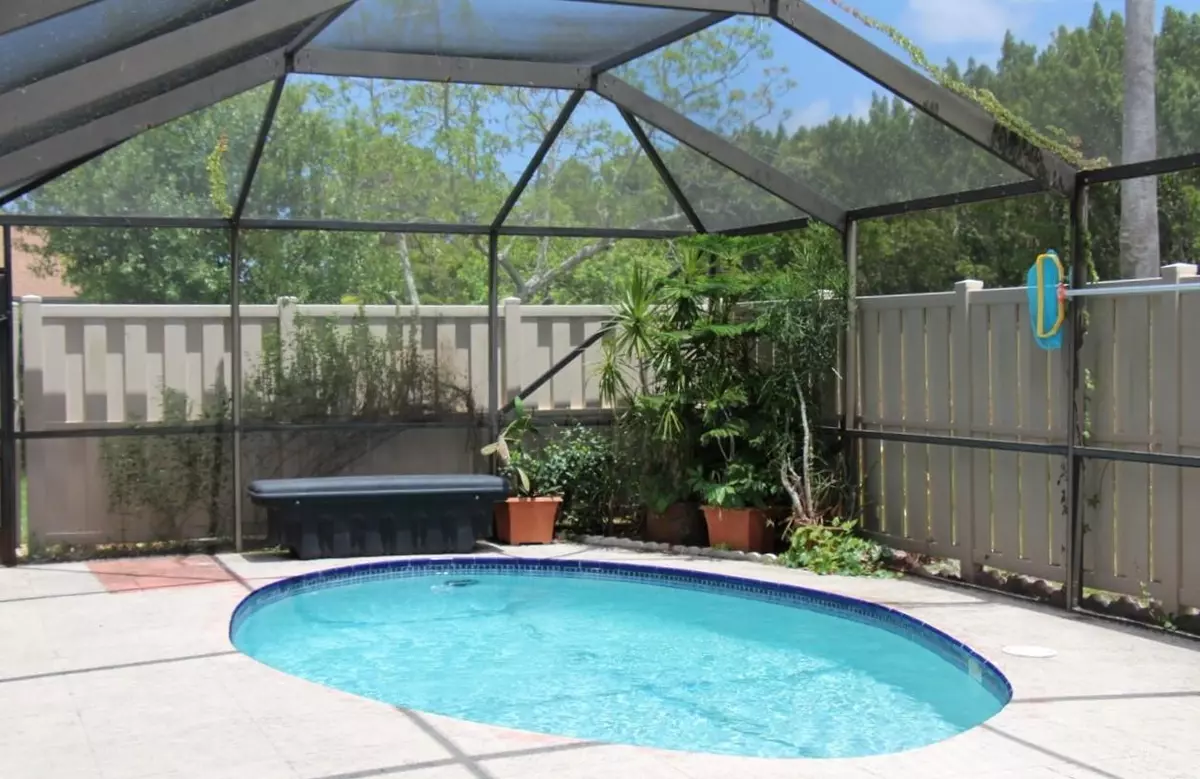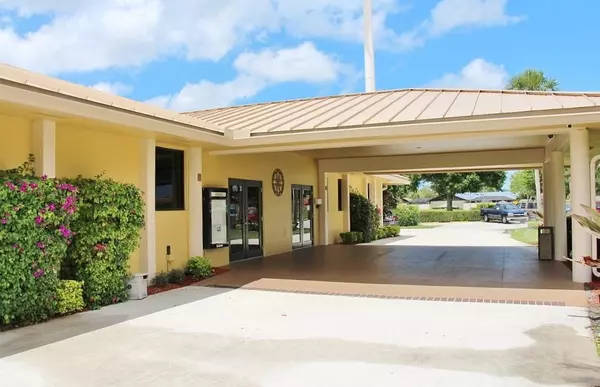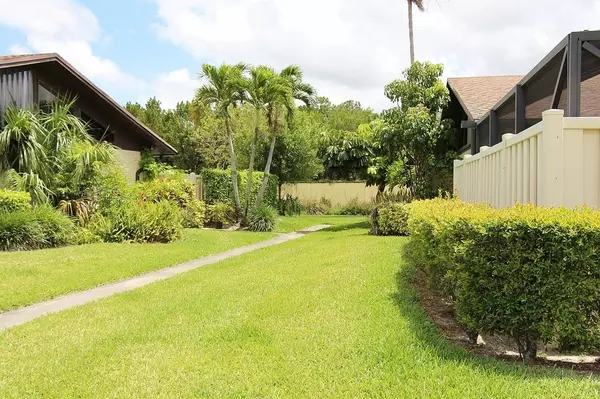Bought with Keller Williams Realty Jupiter
$135,000
$139,000
2.9%For more information regarding the value of a property, please contact us for a free consultation.
5392 Eagle Lake DR Palm Beach Gardens, FL 33418
3 Beds
2 Baths
1,276 SqFt
Key Details
Sold Price $135,000
Property Type Single Family Home
Sub Type Villa
Listing Status Sold
Purchase Type For Sale
Square Footage 1,276 sqft
Price per Sqft $105
Subdivision Westwood Gardens
MLS Listing ID RX-10046735
Sold Date 06/26/14
Bedrooms 3
Full Baths 2
Construction Status Resale
Membership Fee $550
HOA Fees $255/mo
HOA Y/N Yes
Min Days of Lease 180
Year Built 1993
Annual Tax Amount $2,283
Tax Year 2013
Property Description
SEE BROKERS REMARKS: FANTASTIC OPPORTUNITY FOR FAMILY OR INVESTOR! THIS VILLA SITS IN A PEACEFUL, QUITE LOCATION SURROUNDED BY GREENSPACE IN WESTWOOD GARDENS, A FANTASTIC COMMUNITY IN THE HEART OF PALM BEACH GARDENS! FRESHLY PAINTED AND PROFESSIONALLY CLEANED WITH NEWER WASHER DRYER. SCREENED-IN POOL IS IN TERRIFIC CONDITION AND THERE IS SO MUCH LIVING SPACE ON THE PATIO! THIS PROPERTY IS MOVE IN READY, OR READY FOR RENOVATIONS. NEW METAL ROOF AND EXTERIOR PAINT COMING SOON WITH NO ASSESSMENTS TO NEW OWNERS. COMMUNITY OFFERS LOVELY COMMUNITY POOL AND CLUBHOUSE, IS MINUTES FROM 95 AND THE TURNPIKE, IS CONVENIENT TO EVERYTHING - SHOPPING, DINING, GREAT SCHOOLS, AND THE BEACH! DON'T MISS
Location
State FL
County Palm Beach
Community Westwood Gardens
Area 5310
Zoning Residential
Rooms
Other Rooms Family
Master Bath Combo Tub/Shower
Interior
Interior Features Roman Tub, Sky Light(s), Split Bedroom, Volume Ceiling
Heating Central
Cooling Central
Flooring Carpet, Tile
Furnishings Unfurnished
Exterior
Exterior Feature Auto Sprinkler, Fence, Screened Patio
Parking Features Assigned
Pool Freeform, Inground
Community Features Sold As-Is
Utilities Available Cable, Electric Service Available, Public Sewer, Public Water
Amenities Available Clubhouse, Picnic Area, Pool, Sidewalks, Street Lights
Waterfront Description None
View Garden
Roof Type Comp Shingle
Present Use Sold As-Is
Exposure Southeast
Private Pool Yes
Building
Lot Description < 1/4 Acre
Story 1.00
Unit Features Corner
Foundation Concrete
Construction Status Resale
Schools
Elementary Schools Timber Trace Elementary School
Middle Schools Watson B. Duncan Middle School
High Schools William T. Dwyer High School
Others
Pets Allowed Yes
HOA Fee Include Cable,Common Areas,Insurance-Bldg,Management Fees,Manager,Reserve Funds
Senior Community No Hopa
Restrictions Buyer Approval,No Lease 1st Year,Tenant Approval
Acceptable Financing Cash, Conventional
Horse Property No
Membership Fee Required Yes
Listing Terms Cash, Conventional
Financing Cash,Conventional
Pets Allowed 41 lb to 50 lb Pet, Up to 2 Pets
Read Less
Want to know what your home might be worth? Contact us for a FREE valuation!

Our team is ready to help you sell your home for the highest possible price ASAP
GET MORE INFORMATION





