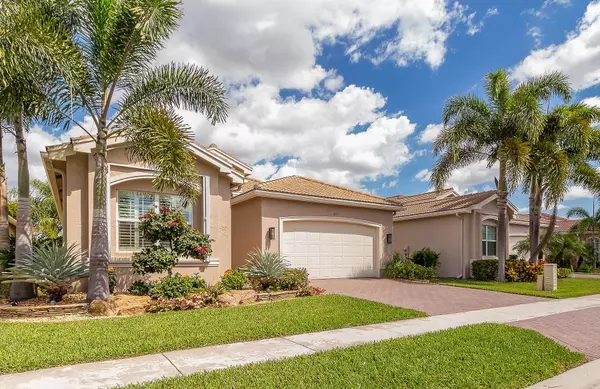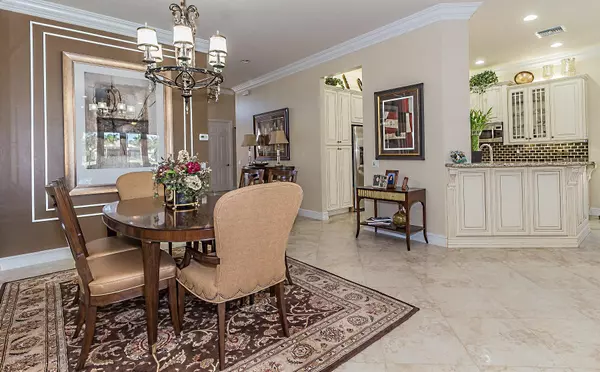Bought with HomeRep Inc
$619,000
$628,214
1.5%For more information regarding the value of a property, please contact us for a free consultation.
9387 Kenneth CT Boynton Beach, FL 33473
2 Beds
2.1 Baths
2,210 SqFt
Key Details
Sold Price $619,000
Property Type Single Family Home
Sub Type Single Family Detached
Listing Status Sold
Purchase Type For Sale
Square Footage 2,210 sqft
Price per Sqft $280
Subdivision Lyons West Agr Pud 4
MLS Listing ID RX-10318594
Sold Date 05/10/17
Style Mediterranean,Ranch
Bedrooms 2
Full Baths 2
Half Baths 1
Construction Status Resale
HOA Fees $489/mo
HOA Y/N Yes
Year Built 2010
Annual Tax Amount $6,024
Tax Year 2016
Lot Size 6,062 Sqft
Property Description
Location, Location! Walk to all amenities Valencia Reserve has to offer! Newer colorful landscaping. Open & bright, this lovely Atlantic Grande offers upgrades galore. Subway glass tiles in the kitchen that highlight the neutral light cabinets. French doors in Great Room & Cafe area looking out to the beautiful travertine extended screened lanai facing directly on the tranquil lake. Crown Moulding, Recessed lights throughout, ceiling fans, upgraded porcelain tiles, kit & baths upgraded, wood-like floors on diagonal in MB & den. Outfitted closets & upgraded linen closet in MB. Upgraded closet in entry. Wrap around built-in desk area with tons of storage. Plantation Shutters in den & 2nd bedroom. Dining Room lightfixture & wall unit in great room do not convey.
Location
State FL
County Palm Beach
Community Valencia Reserve
Area 4720
Zoning AGR-PU
Rooms
Other Rooms Den/Office, Great, Laundry-Inside
Master Bath Dual Sinks, Mstr Bdrm - Ground, Separate Shower, Separate Tub
Interior
Interior Features Built-in Shelves, Closet Cabinets, Entry Lvl Lvng Area, Foyer, French Door, Laundry Tub, Pantry, Roman Tub, Split Bedroom, Volume Ceiling, Walk-in Closet
Heating Central Individual, Electric
Cooling Ceiling Fan, Central Individual, Electric
Flooring Carpet, Ceramic Tile, Laminate
Furnishings Unfurnished
Exterior
Exterior Feature Auto Sprinkler, Custom Lighting, Screened Patio, Shutters, Zoned Sprinkler
Parking Features 2+ Spaces, Garage - Attached
Garage Spaces 2.0
Community Features Sold As-Is
Utilities Available Cable, Electric Service Available, Public Sewer, Public Water, Underground
Amenities Available Basketball, Bike - Jog, Billiards, Business Center, Clubhouse, Fitness Center, Game Room, Library, Lobby, Manager on Site, Pool, Sidewalks, Spa-Hot Tub, Street Lights, Tennis
Waterfront Description Lake
View Lake
Roof Type S-Tile
Present Use Sold As-Is
Exposure North
Private Pool No
Building
Lot Description < 1/4 Acre
Story 1.00
Foundation CBS
Construction Status Resale
Others
Pets Allowed Restricted
HOA Fee Include Cable,Common Areas,Common R.E. Tax,Lawn Care,Manager,Security
Senior Community Verified
Restrictions Buyer Approval,No Truck/RV,Pet Restrictions
Security Features Entry Card,Gate - Manned,Security Patrol,Security Sys-Owned
Acceptable Financing Cash, Conventional
Horse Property No
Membership Fee Required No
Listing Terms Cash, Conventional
Financing Cash,Conventional
Read Less
Want to know what your home might be worth? Contact us for a FREE valuation!

Our team is ready to help you sell your home for the highest possible price ASAP
GET MORE INFORMATION





