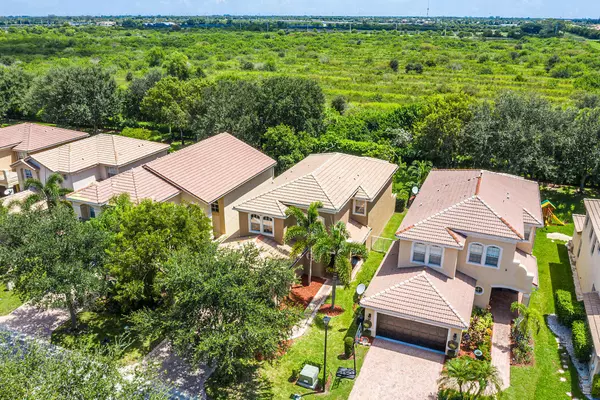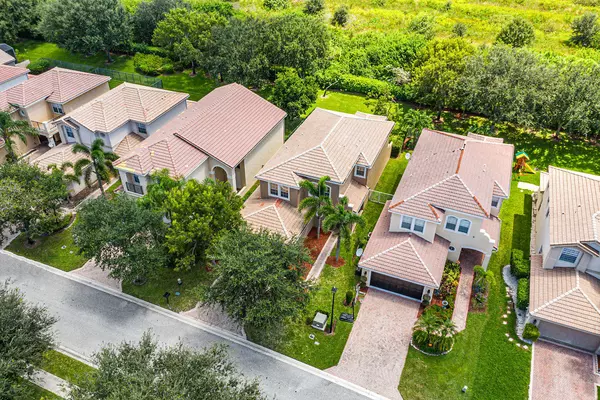Bought with Lang Realty/Delray Beach
$474,000
$479,900
1.2%For more information regarding the value of a property, please contact us for a free consultation.
10426 Gentlewood Forest DR Boynton Beach, FL 33473
5 Beds
3 Baths
2,994 SqFt
Key Details
Sold Price $474,000
Property Type Single Family Home
Sub Type Single Family Detached
Listing Status Sold
Purchase Type For Sale
Square Footage 2,994 sqft
Price per Sqft $158
Subdivision Canyon Lakes
MLS Listing ID RX-10558650
Sold Date 11/22/19
Style < 4 Floors,Mediterranean
Bedrooms 5
Full Baths 3
Construction Status Resale
HOA Fees $325/mo
HOA Y/N Yes
Year Built 2005
Annual Tax Amount $5,588
Tax Year 2017
Lot Size 5,646 Sqft
Property Description
Mint Condition 5 Bedroom Home on Private Fenced Lot. Entering You'll be Impressed by the Gorgeous Wood Look Tile & Crown Molding throughout the 1st Floor. The Gorgeous Kitchen Boasts 42'' White Cabinets with Pull Out Drawers with Glass Tile Backsplash & Newer S.S Appliances as well as a Brand New 100% Oversized Sink. Out Back a Covered Patio Overlooks the Fully Fenced Yard. There's a Full Bedroom on the 1st Floor with an Updated Guest Bath with Frameless Shower & New Vanity. Upstairs the Large Master Suite has 2 Walk In Closets with Custom Organizers. There are 3 Large Upstairs Guest Rooms with Walk In Closets. The Home includes SmartHome Technology includes a Ring Doorbell, Nest Thermostats, Tesla/Generator Hookup & Garage Opener controlled Via App. New Fixtures & Window throughout.
Location
State FL
County Palm Beach
Community Canyon Lakes
Area 4720
Zoning AGR-PU
Rooms
Other Rooms Family, Laundry-Inside, Storage
Master Bath Dual Sinks, Mstr Bdrm - Sitting, Mstr Bdrm - Upstairs, Separate Shower, Separate Tub
Interior
Interior Features Closet Cabinets, Laundry Tub, Pantry, Roman Tub, Walk-in Closet
Heating Central
Cooling Ceiling Fan, Central
Flooring Carpet, Ceramic Tile
Furnishings Unfurnished
Exterior
Exterior Feature Auto Sprinkler, Covered Patio, Fence, Room for Pool, Shutters, Zoned Sprinkler
Parking Features 2+ Spaces, Driveway, Garage - Attached
Garage Spaces 2.0
Community Features Sold As-Is
Utilities Available Cable, Electric, Public Sewer, Public Water
Amenities Available Basketball, Bike - Jog, Clubhouse, Community Room, Fitness Center, Game Room, Manager on Site, Pool, Sidewalks, Spa-Hot Tub, Street Lights, Tennis
Waterfront Description None
View Garden
Roof Type S-Tile
Present Use Sold As-Is
Exposure West
Private Pool No
Building
Lot Description < 1/4 Acre
Story 2.00
Foundation CBS
Construction Status Resale
Schools
Elementary Schools Sunset Palms Elementary School
Middle Schools Woodlands Middle School
High Schools Olympic Heights Community High
Others
Pets Allowed Yes
HOA Fee Include Cable,Common Areas,Management Fees,Security
Senior Community No Hopa
Restrictions No Lease 1st Year
Security Features Burglar Alarm,Gate - Manned
Acceptable Financing Cash, Conventional, FHA, VA
Horse Property No
Membership Fee Required No
Listing Terms Cash, Conventional, FHA, VA
Financing Cash,Conventional,FHA,VA
Read Less
Want to know what your home might be worth? Contact us for a FREE valuation!

Our team is ready to help you sell your home for the highest possible price ASAP

GET MORE INFORMATION





