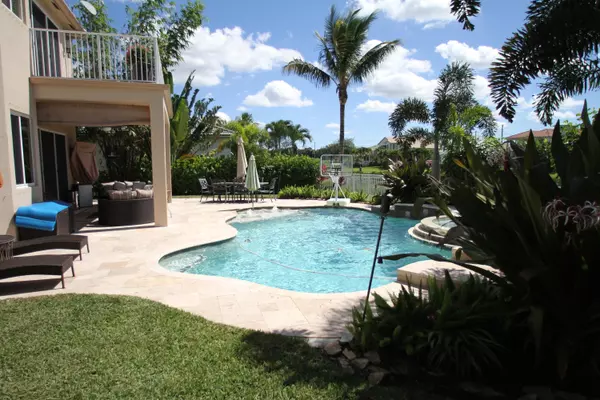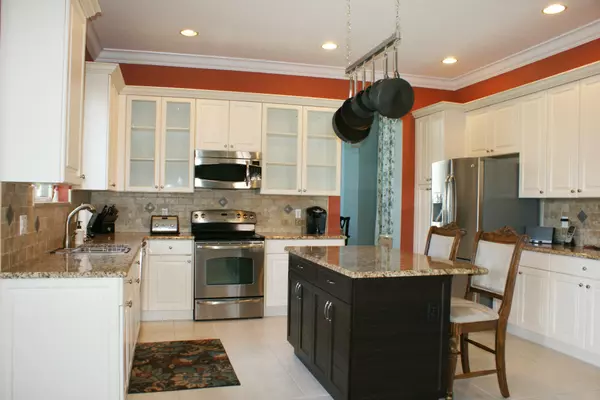Bought with K2 Realty, Inc. (NPB)
$473,000
$499,900
5.4%For more information regarding the value of a property, please contact us for a free consultation.
11184 Marina Bay RD Wellington, FL 33449
5 Beds
3 Baths
3,375 SqFt
Key Details
Sold Price $473,000
Property Type Single Family Home
Sub Type Single Family Detached
Listing Status Sold
Purchase Type For Sale
Square Footage 3,375 sqft
Price per Sqft $140
Subdivision Isles At Wellington 2
MLS Listing ID RX-10150178
Sold Date 08/14/15
Style < 4 Floors,Contemporary,Multi-Level
Bedrooms 5
Full Baths 3
Construction Status Resale
HOA Fees $285/mo
HOA Y/N Yes
Year Built 2001
Annual Tax Amount $9,227
Tax Year 2014
Lot Size 8,712 Sqft
Property Description
LOCATED IN THE PRESTIGIOUS ISLES OF WELLINGTON. THIS DESIGNER HOME OFFERS A SOOTHING LAKEFRONT VIEW. ENJOY THIS VIEW FROM YOUR BEAUTIFUL HEATED SALT WATER POOL SURROUNDED BY TRAVERTINE PAVERS. IMPECCABLY CLEAN AND READY FOR A NEW FAMILY JUST IN TIME TO START THE NEW SCHOOL YEAR. WALK TO THESE A RATED SCHOOLS. SOUGHT AFTER FLOOR PLAN OFFERING 4 BEDROOMS/2 BATHS UPSTAIRS AND ONE FULL BATH AND BEDROOM DOWNSTAIRS.UPGRAGED KITCHEN INCLUDES WHITE CABINETS WITH 42'' UPPERS,GRANITE COUNTERS ,TUMBLED MARBLE BACKSPLASH AND STAINLESS APPLIANCES HIGHLIGHTED WITH A DARKER WOOD CENTER ISLAND. CROWN MOLDING, TILE AND WOOD LAMINATE FLOORS ARE THROUGHOUT MOST OF THE HOUSE. FAMILY RM IS OPEN FROM THE KITCHEN WITH SLIDERS TO THE POOL MAKES THIS HOME PERFECT FOR ENTERTAINING. THE ISLES OF WELLINGTON IS GATE
Location
State FL
County Palm Beach
Community Isles At Wellington
Area 5790
Zoning Res
Rooms
Other Rooms Family, Laundry-Inside, Attic, Laundry-Util/Closet
Master Bath Combo Tub/Shower, Mstr Bdrm - Upstairs, Dual Sinks, Whirlpool Spa, Separate Tub
Interior
Interior Features Ctdrl/Vault Ceilings, Laundry Tub, Kitchen Island, Roman Tub, Volume Ceiling, Walk-in Closet, Pantry
Heating Central, Electric
Cooling Electric, Central, Ceiling Fan
Flooring Carpet, Tile, Laminate, Ceramic Tile
Furnishings Unfurnished
Exterior
Exterior Feature Fence, Covered Patio, Custom Lighting, Shutters, Zoned Sprinkler, Lake/Canal Sprinkler, Auto Sprinkler, Open Balcony, Open Patio
Parking Features Garage - Attached, Driveway, 2+ Spaces
Garage Spaces 3.0
Pool Inground, Salt Chlorination, Auto Chlorinator, Spa, Equipment Included, Heated, Freeform, Gunite
Community Features Sold As-Is
Utilities Available Electric Service Available, Public Sewer, Cable, Public Water
Amenities Available Pool, Street Lights, Manager on Site, Business Center, Billiards, Sidewalks, Picnic Area, Spa-Hot Tub, Game Room, Community Room, Fitness Center, Lobby, Basketball, Clubhouse, Bike - Jog, Tennis
Waterfront Description Lake
View Lake
Roof Type S-Tile
Present Use Sold As-Is
Exposure North
Private Pool Yes
Building
Lot Description < 1/4 Acre
Story 2.00
Foundation CBS
Unit Floor 1
Construction Status Resale
Schools
Elementary Schools Panther Run Elementary School
Middle Schools Polo Park Middle School
High Schools Palm Beach Central High School
Others
Pets Allowed Yes
HOA Fee Include Common Areas,Recrtnal Facility,Management Fees,Cable,Security
Senior Community No Hopa
Restrictions Buyer Approval,Other,Pet Restrictions,Lease OK
Security Features Gate - Manned,Security Patrol
Acceptable Financing Cash, Conventional
Horse Property No
Membership Fee Required No
Listing Terms Cash, Conventional
Financing Cash,Conventional
Pets Allowed Up to 2 Pets
Read Less
Want to know what your home might be worth? Contact us for a FREE valuation!

Our team is ready to help you sell your home for the highest possible price ASAP
GET MORE INFORMATION





