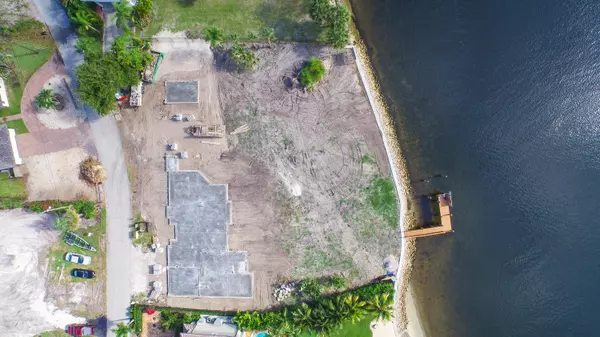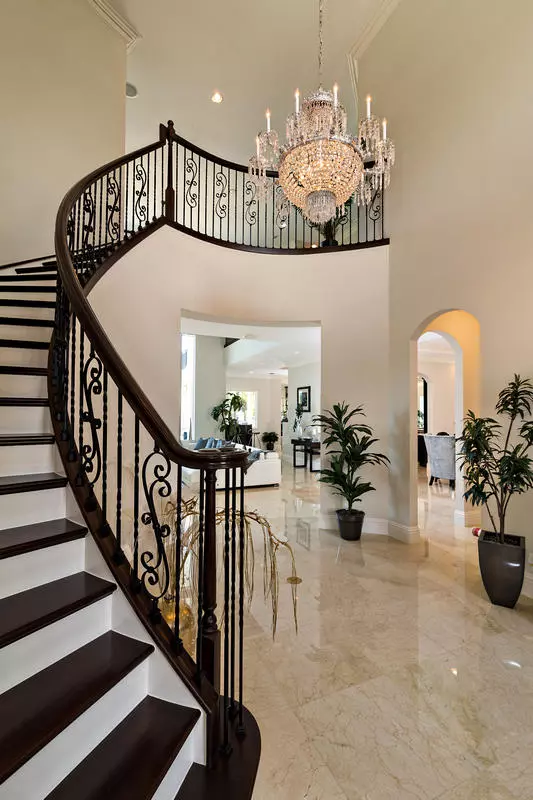Bought with Dermot OBrien Realty
$4,033,000
$3,700,000
9.0%For more information regarding the value of a property, please contact us for a free consultation.
14070 Paradise Point RD Palm Beach Gardens, FL 33410
5 Beds
6.2 Baths
5,955 SqFt
Key Details
Sold Price $4,033,000
Property Type Single Family Home
Sub Type Single Family Detached
Listing Status Sold
Purchase Type For Sale
Square Footage 5,955 sqft
Price per Sqft $677
Subdivision Paradise Point
MLS Listing ID RX-10120958
Sold Date 10/18/16
Style Other Arch
Bedrooms 5
Full Baths 6
Half Baths 2
Construction Status New Construction
HOA Y/N No
Year Built 2015
Annual Tax Amount $11,985
Tax Year 2014
Lot Size 1.170 Acres
Property Description
A rare "direct intra-coastal" home site with planned new-construction West Indies Style Home. This unique property has a beautiful, expansive easterly view of the intra-coastal waterway with natures' tranquil backdrop of the Juno Beach Preserve.The spacious .74 acre home site will create an outstanding entertainment and viewing experience. The beautiful custom pool and spa receive sun throughout the day and is located between the main residence and separate guest house. The guest house is private and convenient for many uses including: yacht captain, service staff or can be used to accommodate larger families. The planned residence is West Indies Style but can be modified to suit a buyers' taste while still in the preconstruction phase.
Location
State FL
County Palm Beach
Area 5210
Zoning RS
Rooms
Other Rooms Cabana Bath, Den/Office, Family, Garage Apartment, Great, Laundry-Inside, Laundry-Util/Closet, Maid/In-Law
Master Bath Dual Sinks, Mstr Bdrm - Ground, Separate Shower, Separate Tub, Whirlpool Spa
Interior
Interior Features Built-in Shelves, Closet Cabinets, Entry Lvl Lvng Area, Fireplace(s), Foyer, Laundry Tub, Pantry, Pull Down Stairs, Roman Tub, Split Bedroom, Upstairs Living Area, Volume Ceiling, Walk-in Closet, Wet Bar
Heating Central, Electric
Cooling Central, Electric, Zoned
Flooring Carpet, Ceramic Tile, Marble, Wood Floor
Furnishings Unfurnished
Exterior
Exterior Feature Auto Sprinkler, Fence, Open Porch, Shutters, Summer Kitchen, Zoned Sprinkler
Parking Features Drive - Decorative, Driveway, Garage - Attached, Garage - Detached
Garage Spaces 3.0
Pool Child Gate, Equipment Included, Gunite, Heated, Inground, Salt Chlorination, Spa
Utilities Available Cable, Gas Bottle, Public Water, Septic
Amenities Available None
Waterfront Description Canal Width 121+,Intracoastal,No Fixed Bridges,Seawall
Water Access Desc Electric Available,Private Dock,Up to 100 Ft Boat,Wake Zone,Water Available
View Intracoastal, Pool
Roof Type Concrete Tile
Exposure West
Private Pool Yes
Building
Lot Description 1 to < 2 Acres
Story 2.00
Foundation CBS, Concrete
Construction Status New Construction
Others
Pets Allowed Yes
Senior Community No Hopa
Restrictions None
Security Features Gate - Unmanned,Security Sys-Owned,TV Camera
Acceptable Financing Cash, Conventional
Horse Property No
Membership Fee Required No
Listing Terms Cash, Conventional
Financing Cash,Conventional
Read Less
Want to know what your home might be worth? Contact us for a FREE valuation!

Our team is ready to help you sell your home for the highest possible price ASAP
GET MORE INFORMATION





