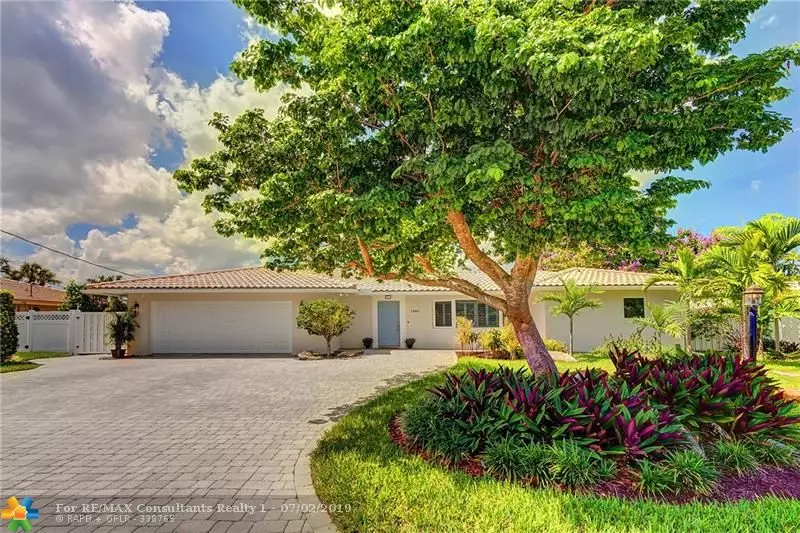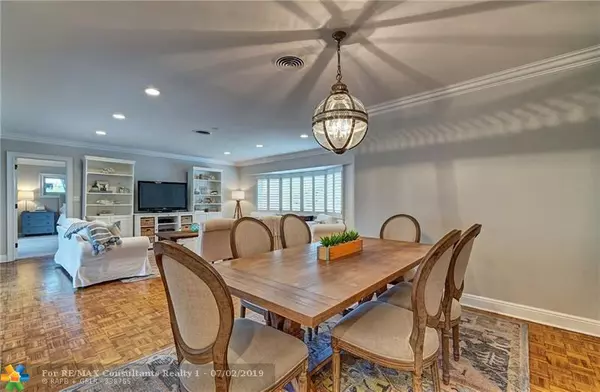$847,000
$874,900
3.2%For more information regarding the value of a property, please contact us for a free consultation.
2889 NE 26th St Fort Lauderdale, FL 33305
4 Beds
3 Baths
2,575 SqFt
Key Details
Sold Price $847,000
Property Type Single Family Home
Sub Type Single
Listing Status Sold
Purchase Type For Sale
Square Footage 2,575 sqft
Price per Sqft $328
Subdivision Coral Ridge Galt Add 1
MLS Listing ID F10183563
Sold Date 08/19/19
Style Pool Only
Bedrooms 4
Full Baths 3
Construction Status Resale
HOA Y/N No
Year Built 1963
Annual Tax Amount $10,176
Tax Year 2018
Lot Size 10,216 Sqft
Property Description
Live east of Bayview Drive in desirable Coral Ridge, in the Bayview School district. This bright 4/3 home has a wonderful split floorplan and oversized two car garage. The high end kitchen boasts white cabinets, a large island with seating for 5+, Thermador appliances, double oven, induction cooktop, white quartz countertops and a marble backsplash. There are two living areas; a family room off of the kitchen and a spacious living room with extra large sliding glass doors that lead to a large screened in patio/pool area easily blending indoor and outdoor living. Other notable features include impact windows and doors, wood floors, white plantation shutters, a removable baby pool fence, smooth ceilings, recessed lighting, crown molding, and restoration hardware and pottery barn fixtures.
Location
State FL
County Broward County
Area Ft Ldale Ne (3240-3270;3350-3380;3440-3450;3700)
Zoning RS-4.4
Rooms
Bedroom Description Entry Level
Other Rooms Family Room
Dining Room Formal Dining
Interior
Interior Features Closet Cabinetry, Pantry, Split Bedroom, Walk-In Closets
Heating Central Heat, Electric Heat
Cooling Ceiling Fans, Central Cooling
Flooring Carpeted Floors, Wood Floors
Equipment Automatic Garage Door Opener, Dishwasher, Disposal, Dryer, Electric Range, Electric Water Heater, Microwave, Refrigerator, Self Cleaning Oven, Wall Oven, Washer
Furnishings Unfurnished
Exterior
Exterior Feature Fence, High Impact Doors, Patio
Garage Spaces 2.0
Pool Below Ground Pool
Water Access N
View Garden View, Pool Area View
Roof Type Curved/S-Tile Roof
Private Pool No
Building
Lot Description East Of Us 1
Foundation Cbs Construction
Sewer Municipal Sewer
Water Municipal Water
Construction Status Resale
Others
Pets Allowed No
Senior Community No HOPA
Restrictions No Restrictions
Acceptable Financing Cash, Conventional
Membership Fee Required No
Listing Terms Cash, Conventional
Read Less
Want to know what your home might be worth? Contact us for a FREE valuation!

Our team is ready to help you sell your home for the highest possible price ASAP

Bought with Phoenix Real Estate Group
GET MORE INFORMATION





