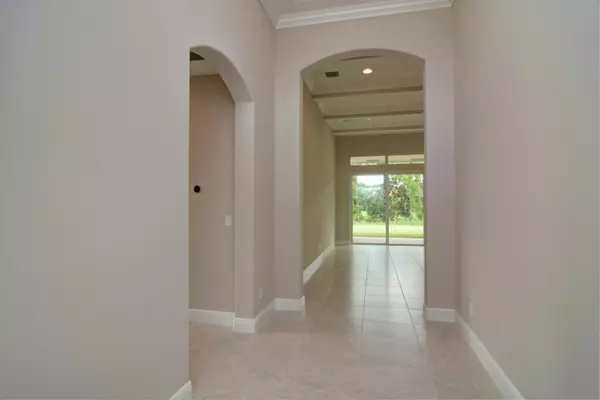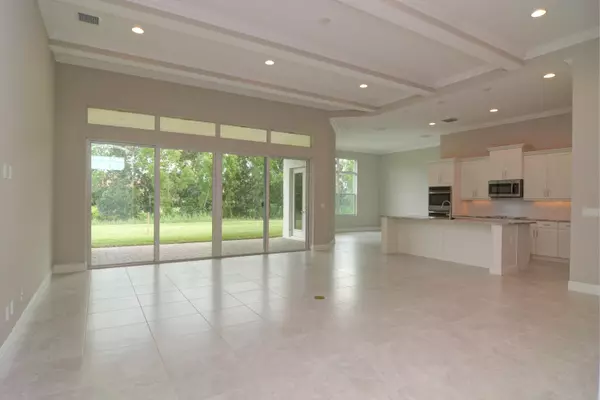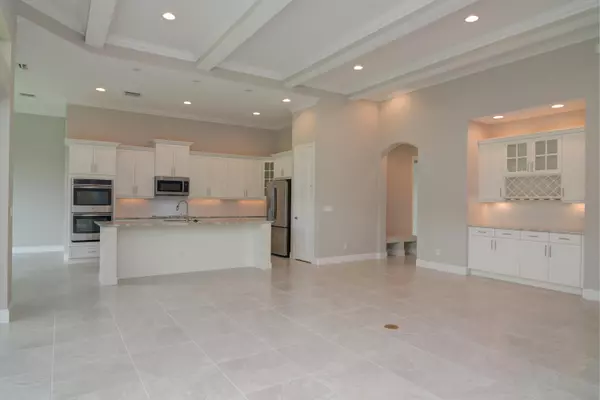Bought with Non-MLS Member
$443,505
$439,180
1.0%For more information regarding the value of a property, please contact us for a free consultation.
4725 SW Four Lakes CIR Vero Beach, FL 32968
3 Beds
3 Baths
2,747 SqFt
Key Details
Sold Price $443,505
Property Type Single Family Home
Sub Type Single Family Detached
Listing Status Sold
Purchase Type For Sale
Square Footage 2,747 sqft
Price per Sqft $161
Subdivision 4 Lakes Sub
MLS Listing ID RX-10485444
Sold Date 08/30/19
Bedrooms 3
Full Baths 3
Construction Status Under Construction
HOA Fees $155/mo
HOA Y/N Yes
Year Built 2019
Annual Tax Amount $754
Tax Year 2018
Lot Size 0.360 Acres
Property Description
This GHO Home is the Windsong floorplan and is absolutely stunning. This 3 bedroom-3 bath home with den has 12 foot ceilings in the main living area with faux beams and a large bar for entertaining. You will appreciate the chef's kitchen with white cabinets that are installed in a staggered design, with crown molding, glass doors, quartz counters, and tumbled marble backsplash. GE Profile stainless steel appliances include french-door refrigerator, separate cooktop,double ovens, SS steam dishwasher, and microwave oven. This home includes upgraded tile throughout installed on a diagonal pattern with crown molding in all the major living areas. The master bedroom has large his & hers closets with tray ceiling in the master and french doors that lead to the patio. Laundry room
Location
State FL
County Indian River
Community 4 Lakes
Area 6342 - County Southwest (Ir)
Zoning RS-3
Rooms
Other Rooms Den/Office, Great, Laundry-Inside, Workshop
Master Bath Dual Sinks, Separate Shower
Interior
Interior Features Laundry Tub, Pantry, Split Bedroom, Volume Ceiling
Heating Central, Electric
Cooling Central, Electric
Flooring Ceramic Tile
Furnishings Unfurnished
Exterior
Garage Spaces 2.0
Community Features Home Warranty
Utilities Available Electric, Public Sewer, Public Water
Amenities Available None
Waterfront Description None
Present Use Home Warranty
Exposure East
Private Pool No
Building
Lot Description 1/4 to 1/2 Acre
Story 1.00
Foundation CBS
Construction Status Under Construction
Others
Pets Allowed Restricted
Senior Community No Hopa
Restrictions Lease OK w/Restrict,Pet Restrictions
Acceptable Financing Cash, Conventional
Horse Property No
Membership Fee Required No
Listing Terms Cash, Conventional
Financing Cash,Conventional
Read Less
Want to know what your home might be worth? Contact us for a FREE valuation!

Our team is ready to help you sell your home for the highest possible price ASAP
GET MORE INFORMATION





