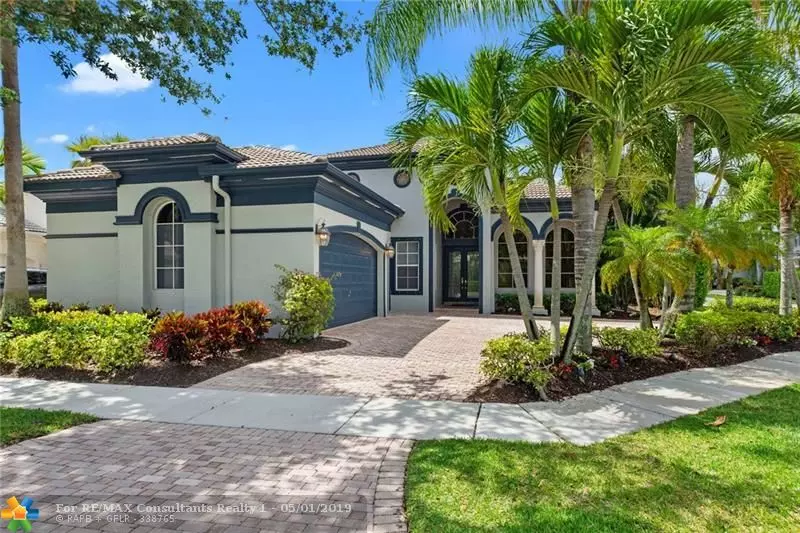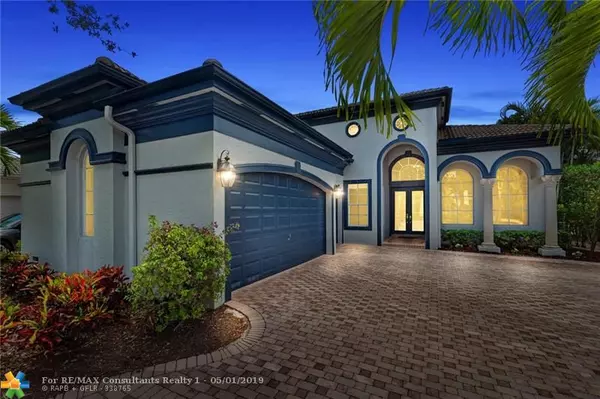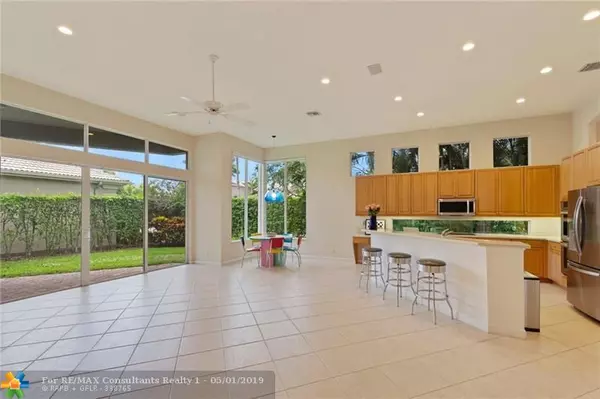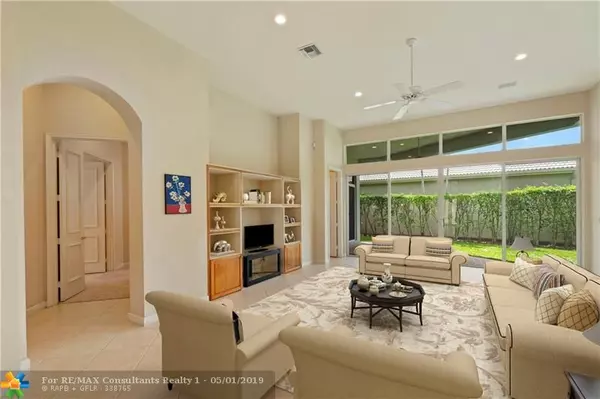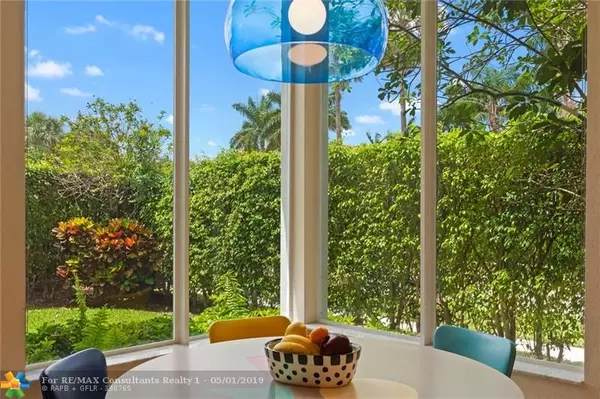$591,700
$649,000
8.8%For more information regarding the value of a property, please contact us for a free consultation.
6132 Via Venetia Delray Beach, FL 33484
3 Beds
3.5 Baths
3,016 SqFt
Key Details
Sold Price $591,700
Property Type Single Family Home
Sub Type Single
Listing Status Sold
Purchase Type For Sale
Square Footage 3,016 sqft
Price per Sqft $196
Subdivision Mizners Preserve
MLS Listing ID F10172594
Sold Date 07/31/19
Style No Pool/No Water
Bedrooms 3
Full Baths 3
Half Baths 1
Construction Status Resale
HOA Fees $596/mo
HOA Y/N Yes
Year Built 2000
Annual Tax Amount $7,664
Tax Year 2018
Lot Size 7,789 Sqft
Property Description
Mizner's Preserve, 3 bed (baths en-suite) 3.5 bath PLUS office/den with shelves easily convert 4 Bed w closet. modern, SPLIT bed, bright & open. +2018 stainless kitchen appliance package ($8000), 2018 Washer Dryer. Neutral common area tile. Master bath, plus dual master walk in closets, vaulted 17' ceilings. Isabella model.
Top schools, 24 hr guard gated. NO HOA app or approval, only 596/m includes lawn care/shrubs a $200/m value, exterior paint. Grand clubhouse w NEW pool, spa, fitness center, clay tennis courts, playground, dog park, outdoor summer kitchen, cabanas to re-open July 2019! Corner lot, room for pool. Built 2000, barrel tile roof, shutters. Convenient central Palm Beach loc, estate style home w grand club house amenities/lifestyle. 2 zone AC 2018. City Gas / wh & dryer
Location
State FL
County Palm Beach County
Area Palm Beach 4630A; 4640B
Zoning PUD
Rooms
Bedroom Description At Least 1 Bedroom Ground Level,Master Bedroom Ground Level
Other Rooms Den/Library/Office, Utility Room/Laundry
Dining Room Formal Dining
Interior
Interior Features First Floor Entry, Split Bedroom, 3 Bedroom Split
Heating Central Heat
Cooling Ceiling Fans, Central Cooling
Flooring Carpeted Floors, Marble Floors, Tile Floors
Equipment Dishwasher, Disposal, Dryer, Electric Range, Electric Water Heater, Icemaker, Microwave, Self Cleaning Oven, Washer
Furnishings Unfurnished
Exterior
Exterior Feature Open Porch, Room For Pool, Tennis Court
Parking Features Attached
Garage Spaces 3.0
Water Access N
View Garden View
Roof Type Barrel Roof,Curved/S-Tile Roof
Private Pool No
Building
Lot Description Less Than 1/4 Acre Lot
Foundation Cbs Construction
Sewer Municipal Sewer
Water Municipal Water
Construction Status Resale
Schools
Elementary Schools Orchard View
High Schools Spanish River Community
Others
Pets Allowed Yes
HOA Fee Include 596
Senior Community No HOPA
Restrictions No Restrictions,Ok To Lease
Acceptable Financing Cash, Conventional, FHA, FHA-Va Approved
Membership Fee Required No
Listing Terms Cash, Conventional, FHA, FHA-Va Approved
Pets Allowed No Aggressive Breeds
Read Less
Want to know what your home might be worth? Contact us for a FREE valuation!

Our team is ready to help you sell your home for the highest possible price ASAP

Bought with Rising Realty of S Florida
GET MORE INFORMATION

