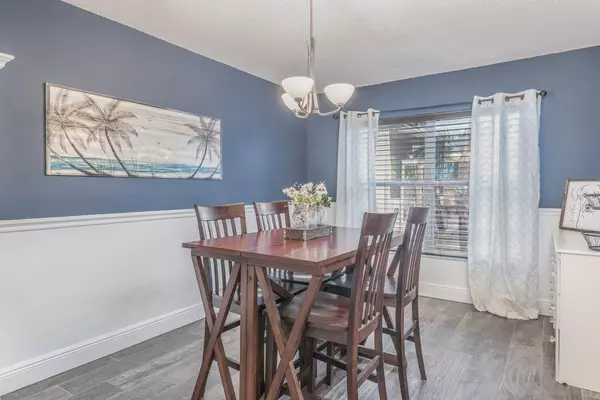Bought with Keller Williams Realty of PSL
$285,000
$289,900
1.7%For more information regarding the value of a property, please contact us for a free consultation.
5249 NW Milner DR Port Saint Lucie, FL 34983
4 Beds
3 Baths
2,131 SqFt
Key Details
Sold Price $285,000
Property Type Single Family Home
Sub Type Single Family Detached
Listing Status Sold
Purchase Type For Sale
Square Footage 2,131 sqft
Price per Sqft $133
Subdivision Port St Lucie Section 48 1St Replat
MLS Listing ID RX-10529320
Sold Date 07/01/19
Style Contemporary
Bedrooms 4
Full Baths 3
Construction Status Resale
HOA Y/N No
Year Built 2003
Annual Tax Amount $3,416
Tax Year 2018
Lot Size 10,019 Sqft
Property Description
Home is where your story begins in this customized remodeled home. Looking for new construction but hate the cookie cutter interior builder upgrades? Look no further, this home oozes HGTV design. Oversized ceramic wood tile throughout the entire home. Top tier granite in the open concept kitchen ornamented with an oversized apron sink, arabesque backsplash and white shaker kitchen cabinets. Plenty of room for a growing family with a Jack and Jill bathroom as well as a separate guest bath. Wait till you see the master walk-in marble shower with double shower heads & a walk-in closet to match .Located on a private lot with a new shed, & a fenced-in back yard overlooking a bird sanctuary. Kid friendly with all child proof outlets along with the school zone want your kids to be in!
Location
State FL
County St. Lucie
Area 7370
Zoning RS-2
Rooms
Other Rooms Attic, Den/Office, Family, Laundry-Inside, Laundry-Util/Closet
Master Bath Dual Sinks, Mstr Bdrm - Ground, Separate Shower
Interior
Interior Features Foyer, Split Bedroom, Walk-in Closet
Heating Central, Electric
Cooling Central, Electric
Flooring Ceramic Tile
Furnishings Unfurnished
Exterior
Exterior Feature Deck, Fence, Room for Pool, Shed
Parking Features 2+ Spaces, Garage - Attached
Garage Spaces 2.0
Utilities Available Cable, Electric, Public Sewer, Public Water
Amenities Available None
Waterfront Description None
View Garden
Roof Type Comp Shingle
Exposure South
Private Pool No
Building
Lot Description < 1/4 Acre, West of US-1
Story 1.00
Foundation Block, CBS, Concrete
Construction Status Resale
Others
Pets Allowed Yes
HOA Fee Include Other
Senior Community No Hopa
Restrictions None
Acceptable Financing Cash, Conventional, FHA, VA
Horse Property No
Membership Fee Required No
Listing Terms Cash, Conventional, FHA, VA
Financing Cash,Conventional,FHA,VA
Pets Allowed No Restrictions
Read Less
Want to know what your home might be worth? Contact us for a FREE valuation!

Our team is ready to help you sell your home for the highest possible price ASAP
GET MORE INFORMATION





