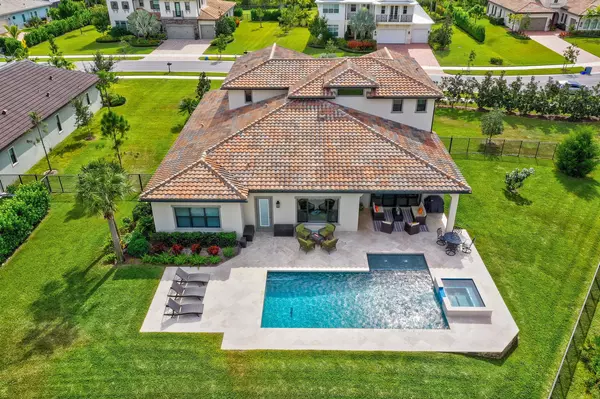Bought with Keller Williams Realty Jupiter
$1,415,000
$1,450,000
2.4%For more information regarding the value of a property, please contact us for a free consultation.
8113 SE Red Root WAY Jupiter, FL 33458
5 Beds
4.1 Baths
4,682 SqFt
Key Details
Sold Price $1,415,000
Property Type Single Family Home
Sub Type Single Family Detached
Listing Status Sold
Purchase Type For Sale
Square Footage 4,682 sqft
Price per Sqft $302
Subdivision Prado Pennock Preserve Pud
MLS Listing ID RX-10505290
Sold Date 04/26/19
Bedrooms 5
Full Baths 4
Half Baths 1
Construction Status Resale
HOA Fees $194/mo
HOA Y/N Yes
Year Built 2015
Annual Tax Amount $17,277
Tax Year 2018
Lot Size 0.605 Acres
Property Description
Gorgeous estate home built in 2015 to the highest standards. Concrete Block construction (both stories), Impact Glass, Salt chlorinated pool, Spa and 3 CarGarage. Open floor plan features gourmet kitchen with large island. Master suite, additional guest bedroom and office all on the main living level. Luxe details and finishes throughout. Sound system, custom mouldings, beautiful flooring throughout. Very private, on over 1/2 an acre and adjacent to the preserve in highly sought afterPrado. Close to golf, beaches, boating, shopping, dining and more. Bike/jog path on Island Way with Jupiter Flatwoods Park. Beautiful home on large parcel in quiet neighborhood yet close to I-95 and all that Jupiter has to offer.
Location
State FL
County Martin
Community Prado
Area 5020 - Jupiter/Hobe Sound (Martin County) - South Of Bridge Rd
Zoning RES
Rooms
Other Rooms Attic, Cabana Bath, Den/Office, Great, Laundry-Util/Closet, Loft, Storage
Master Bath Dual Sinks, Mstr Bdrm - Ground, Separate Shower, Separate Tub
Interior
Interior Features Bar, Built-in Shelves, Closet Cabinets, Ctdrl/Vault Ceilings, Entry Lvl Lvng Area, French Door, Kitchen Island, Laundry Tub, Pantry, Split Bedroom, Volume Ceiling, Walk-in Closet
Heating Central
Cooling Ceiling Fan, Central
Flooring Carpet, Tile
Furnishings Unfurnished
Exterior
Exterior Feature Auto Sprinkler, Covered Patio, Custom Lighting, Fence, Open Patio
Parking Features 2+ Spaces, Garage - Attached
Garage Spaces 3.0
Pool Gunite, Heated, Salt Chlorination, Spa
Utilities Available Cable, Electric, Public Sewer, Public Water
Amenities Available Bike - Jog, Sidewalks, Street Lights
Waterfront Description None
View Garden, Other
Roof Type Barrel
Exposure Southwest
Private Pool Yes
Building
Lot Description 1/2 to < 1 Acre, 1/4 to 1/2 Acre, Corner Lot, Paved Road, Sidewalks, Treed Lot
Story 2.00
Foundation Block, CBS, Concrete
Construction Status Resale
Others
Pets Allowed Yes
HOA Fee Include Common Areas,Management Fees,Security
Senior Community No Hopa
Restrictions Buyer Approval,Lease OK w/Restrict
Security Features Gate - Unmanned
Acceptable Financing Cash, Conventional, VA
Horse Property No
Membership Fee Required No
Listing Terms Cash, Conventional, VA
Financing Cash,Conventional,VA
Pets Allowed Up to 3 Pets
Read Less
Want to know what your home might be worth? Contact us for a FREE valuation!

Our team is ready to help you sell your home for the highest possible price ASAP
GET MORE INFORMATION





