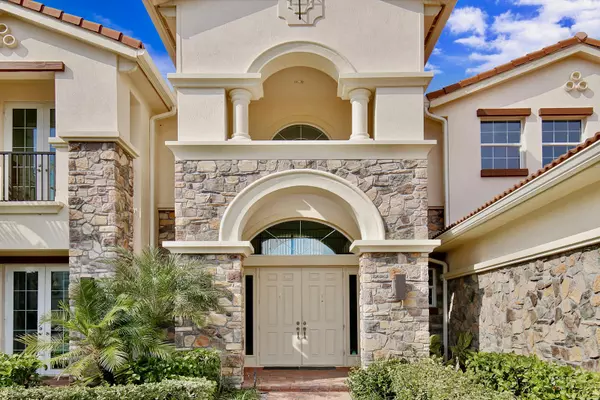Bought with Waterfront Properties & Club C
$1,450,000
$1,485,000
2.4%For more information regarding the value of a property, please contact us for a free consultation.
163 Sonata DR Jupiter, FL 33478
6 Beds
5.1 Baths
4,943 SqFt
Key Details
Sold Price $1,450,000
Property Type Single Family Home
Sub Type Single Family Detached
Listing Status Sold
Purchase Type For Sale
Square Footage 4,943 sqft
Price per Sqft $293
Subdivision Jupiter Country Club
MLS Listing ID RX-10484899
Sold Date 04/15/19
Style Contemporary,Spanish
Bedrooms 6
Full Baths 5
Half Baths 1
Construction Status Resale
Membership Fee $5,000
HOA Fees $540/mo
HOA Y/N Yes
Year Built 2015
Annual Tax Amount $24,138
Tax Year 2017
Lot Size 0.285 Acres
Property Description
Enjoy incredible sunsets from this Treanna model on one of the nicest and more private lots in Jupiter Country Club. The Scandiavian design presents itself the moment you walk through the double doors to a grand foyer emphasized by the sweeping staircase and coffered ceilings. A total of 6 bedrooms and 5 1/2 baths include 2 oversized guest bedrooms downstairs allowing ample space for family and guests. The tile selection and chocolate wood flooring are upgrades to the already impressive design. The kitchen and dining room were thoughtfully designed to accommodate both intimate gatherings and hosting large parties. Two oversized refrigerators, gas cooktop, double oven, granite countertops and a pantry are features of this wonderful kitchen. The second floor master suite features oversized his
Location
State FL
County Palm Beach
Area 5040
Zoning R1(cit
Rooms
Other Rooms Family, Laundry-Garage, Laundry-Inside, Storage, Cabana Bath, Loft, Den/Office, Great
Master Bath Combo Tub/Shower, Mstr Bdrm - Upstairs, Dual Sinks, Separate Tub
Interior
Interior Features Ctdrl/Vault Ceilings, Entry Lvl Lvng Area, Kitchen Island, Roman Tub, Volume Ceiling, Walk-in Closet, Pantry
Heating Central, Gas, Zoned
Cooling Zoned, Central, Gas
Flooring Wood Floor, Tile, Carpet
Furnishings Unfurnished,Furniture Negotiable
Exterior
Exterior Feature Built-in Grill, Summer Kitchen, Covered Patio, Zoned Sprinkler, Auto Sprinkler, Open Balcony, Covered Balcony, Deck, Tennis Court, Fence
Parking Features Garage - Attached, Golf Cart, Drive - Circular, Driveway, 2+ Spaces
Garage Spaces 3.0
Pool Inground, Concrete, Auto Chlorinator, Spa, Autoclean, Equipment Included, Child Gate, Heated
Community Features Sold As-Is
Utilities Available Electric, Public Sewer, Gas Natural, Cable, Public Water
Amenities Available Pool, Street Lights, Putting Green, Manager on Site, Sidewalks, Fitness Center, Lobby, Basketball, Clubhouse, Bike - Jog, Tennis, Golf Course
Waterfront Description Lake
View Golf, Pool, Lake
Roof Type S-Tile
Present Use Sold As-Is
Exposure East
Private Pool Yes
Building
Lot Description 1/4 to 1/2 Acre, West of US-1, Golf Front, Sidewalks
Story 2.00
Unit Features Efficiency,Multi-Level,On Golf Course
Foundation CBS, Stucco, Frame
Construction Status Resale
Schools
Elementary Schools Jerry Thomas Elementary School
Middle Schools Independence Middle School
High Schools Jupiter High School
Others
Pets Allowed Yes
HOA Fee Include Common Areas,Reserve Funds,Recrtnal Facility,Management Fees,Cable,Security,Lawn Care,Maintenance-Exterior
Senior Community No Hopa
Restrictions Buyer Approval
Security Features Motion Detector,Private Guard,TV Camera,Security Sys-Owned,Burglar Alarm,Gate - Manned
Acceptable Financing Cash, Conventional
Horse Property No
Membership Fee Required Yes
Listing Terms Cash, Conventional
Financing Cash,Conventional
Pets Allowed Up to 2 Pets
Read Less
Want to know what your home might be worth? Contact us for a FREE valuation!

Our team is ready to help you sell your home for the highest possible price ASAP

GET MORE INFORMATION





