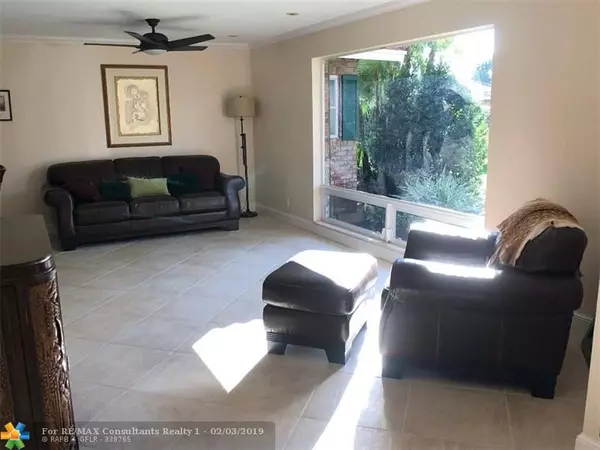$428,500
$448,000
4.4%For more information regarding the value of a property, please contact us for a free consultation.
8197 NW 5th Street Coral Springs, FL 33071
4 Beds
2 Baths
2,355 SqFt
Key Details
Sold Price $428,500
Property Type Single Family Home
Sub Type Single
Listing Status Sold
Purchase Type For Sale
Square Footage 2,355 sqft
Price per Sqft $181
Subdivision Ramblewood South
MLS Listing ID F10155791
Sold Date 03/28/19
Style Pool Only
Bedrooms 4
Full Baths 2
Construction Status Resale
HOA Y/N No
Year Built 1977
Annual Tax Amount $4,130
Tax Year 2018
Lot Size 0.284 Acres
Property Description
You'll love all the first-class improvements made in this professionally landscaped home w/circular paver driveway. Featuring a split-bedroom plan, home sits on a large very private corner lot. Fantastic kitchen has GE Profile appliance package, granite countertops w/full backsplash & custom high-gloss cabinets w/pullout shelves. Master suite boasts an awesome his/hers 100ft2 built-in organizer walk-in closet, a huge Jetta whirlpool tub, frameless glass shower encl. Second bath (cabana) is a handsome new custom renovation. NOTE: upgraded millwork and recessed lighting throughout newly painted interior, 7' solid wood doors, 19” porcelain tile, 2015 Carrier Infinity A/C system, 120 gal hot water heater. Bask in the 8' deep Pebble Tec pool surrounded by lush foliage and beautiful paver deck
Location
State FL
County Broward County
Area North Broward 441 To Everglades (3611-3642)
Zoning RES
Rooms
Bedroom Description Entry Level,Master Bedroom Ground Level
Other Rooms Attic, Family Room, Utility Room/Laundry
Dining Room Breakfast Area, Formal Dining, Snack Bar/Counter
Interior
Interior Features First Floor Entry, Built-Ins, Closet Cabinetry, Pull Down Stairs, Split Bedroom, Walk-In Closets
Heating Central Heat, Electric Heat
Cooling Ceiling Fans, Central Cooling, Electric Cooling
Flooring Carpeted Floors, Tile Floors
Equipment Automatic Garage Door Opener, Dishwasher, Disposal, Dryer, Electric Water Heater, Icemaker, Microwave, Electric Range, Refrigerator, Washer, Water Softener/Filter Owned
Furnishings Unfurnished
Exterior
Exterior Feature High Impact Doors, Exterior Lighting, Outdoor Shower
Parking Features Attached
Garage Spaces 2.0
Pool Below Ground Pool, Private Pool
Water Access N
View Garden View, Pool Area View
Roof Type Curved/S-Tile Roof
Private Pool No
Building
Lot Description 1/4 To Less Than 1/2 Acre Lot
Foundation Concrete Block Construction
Sewer Municipal Sewer
Water Municipal Water
Construction Status Resale
Schools
Elementary Schools Ramblewood Elem
Middle Schools Ramblewood Middle
High Schools Taravella
Others
Pets Allowed Yes
Senior Community No HOPA
Restrictions Auto Parking On,Ok To Lease,Other Restrictions
Acceptable Financing Cash, Conventional, FHA-Va Approved, VA
Membership Fee Required No
Listing Terms Cash, Conventional, FHA-Va Approved, VA
Special Listing Condition As Is, Disclosure, Restriction On Pets
Pets Allowed Restrictions Or Possible Restrictions
Read Less
Want to know what your home might be worth? Contact us for a FREE valuation!

Our team is ready to help you sell your home for the highest possible price ASAP

Bought with Keller Williams Partners
GET MORE INFORMATION





