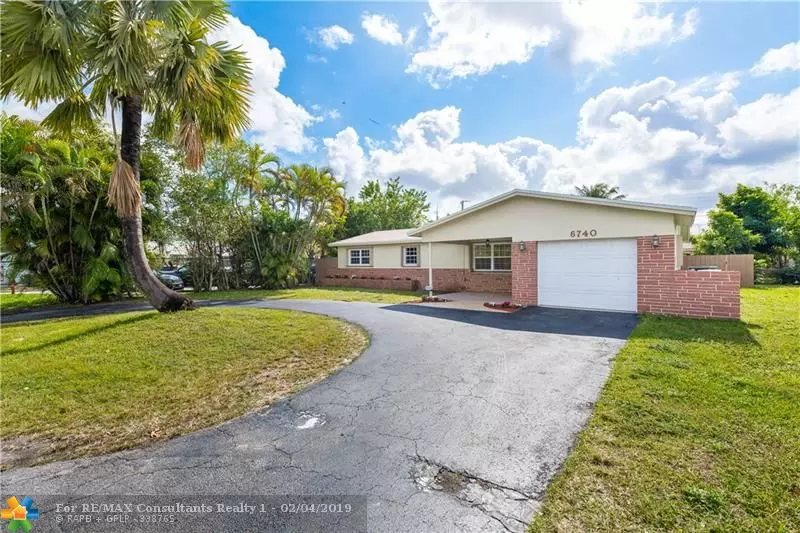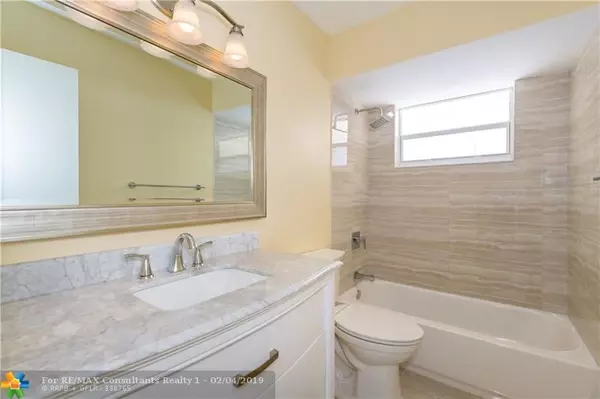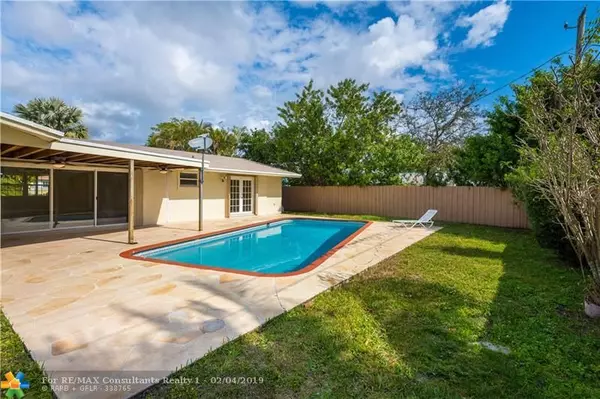$347,000
$350,000
0.9%For more information regarding the value of a property, please contact us for a free consultation.
6740 SW 10th St Pembroke Pines, FL 33023
3 Beds
2 Baths
1,771 SqFt
Key Details
Sold Price $347,000
Property Type Single Family Home
Sub Type Single
Listing Status Sold
Purchase Type For Sale
Square Footage 1,771 sqft
Price per Sqft $195
Subdivision Hollywood Pines 2 Amd
MLS Listing ID F10158989
Sold Date 03/15/19
Style Pool Only
Bedrooms 3
Full Baths 2
Construction Status Resale
HOA Y/N No
Year Built 1961
Annual Tax Amount $4,317
Tax Year 2018
Lot Size 7,987 Sqft
Property Description
This completely and tastefully remodeled house with a pool and a spacious fenced-in yard, nestled on the corner-lot at the end of the street, boasts a brand-new roof; new 24 x 24 tiles, and baseboards throughout; stainless-steel appliances in the kitchen including a brand-new stove and microwave, with shaker cabinets, and crowned with a beautiful quartz counter-top, and an elegant subway style backsplash; the guest bathroom has been completely remodeled including a new tub, shower stall and hardware, vortex toilet, vanity with quartz counter-top, and a stylishly framed mirror; new crown-molding accentuates the living and dining areas. The master suite has dual walk-in closets, a sliding glass door that leads to the covered patio and pool area. Accordion hurricane shutters throughout.
Location
State FL
County Broward County
Area Hollywood Central West (3980;3180)
Zoning R-1C
Rooms
Bedroom Description At Least 1 Bedroom Ground Level,Entry Level,Master Bedroom Ground Level
Other Rooms Other, Storage Room, Utility/Laundry In Garage
Dining Room Breakfast Area, Family/Dining Combination
Interior
Interior Features First Floor Entry, Split Bedroom, Walk-In Closets
Heating Central Heat
Cooling Ceiling Fans, Central Cooling
Flooring Tile Floors
Equipment Dishwasher, Dryer, Microwave, Electric Range, Refrigerator
Furnishings Unfurnished
Exterior
Exterior Feature Fence, Open Porch, Patio
Parking Features Attached
Garage Spaces 1.0
Pool Below Ground Pool, Private Pool
Water Access N
View Other View, Pool Area View
Roof Type Comp Shingle Roof
Private Pool No
Building
Lot Description Less Than 1/4 Acre Lot
Foundation Cbs Construction
Sewer Septic Tank
Water Municipal Water
Construction Status Resale
Schools
Elementary Schools Pembroke Pines
Middle Schools Apollo
High Schools Mcarthur
Others
Pets Allowed No
Senior Community No HOPA
Restrictions Ok To Lease,No Restrictions
Acceptable Financing Cash, Conventional, FHA, VA
Membership Fee Required No
Listing Terms Cash, Conventional, FHA, VA
Special Listing Condition As Is
Pets Allowed No Restrictions
Read Less
Want to know what your home might be worth? Contact us for a FREE valuation!

Our team is ready to help you sell your home for the highest possible price ASAP

Bought with EWM Realty International

GET MORE INFORMATION





