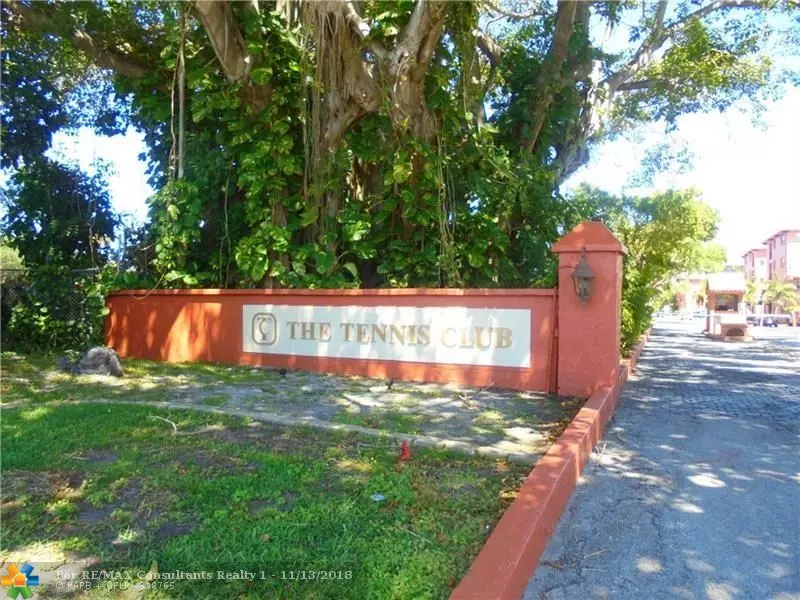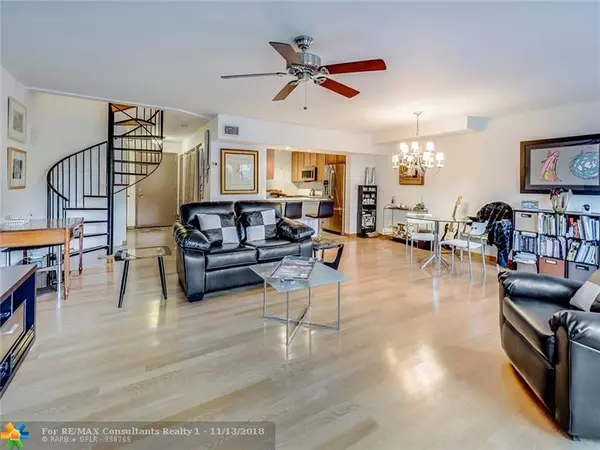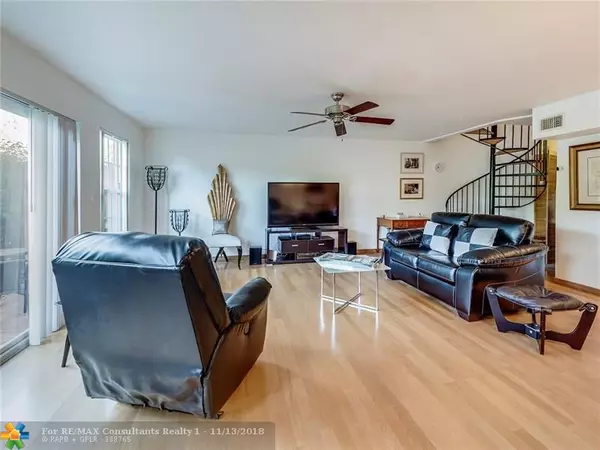$202,225
$212,000
4.6%For more information regarding the value of a property, please contact us for a free consultation.
680 Tennis Club Dr #110 Fort Lauderdale, FL 33311
3 Beds
2.5 Baths
1,342 SqFt
Key Details
Sold Price $202,225
Property Type Townhouse
Sub Type Townhouse
Listing Status Sold
Purchase Type For Sale
Square Footage 1,342 sqft
Price per Sqft $150
Subdivision Lauderdale Tennis Club
MLS Listing ID F10148156
Sold Date 01/28/19
Style Condo 1-4 Stories
Bedrooms 3
Full Baths 2
Half Baths 1
Construction Status Resale
HOA Fees $437/mo
HOA Y/N Yes
Year Built 1974
Annual Tax Amount $2,819
Tax Year 2017
Property Description
A Tennis Player's Dream! 23 Tennis Courts on site with Patio Bar & Grill, Heated Pool/Spa, Gym, Basketball Court, community activities and much more! Light and airy Townhouse with new stainless steel appliances and granite counters. Bathrooms are updated. A gorgeous iron spiral stairway to the second floor where bedrooms are located. Walk-in closets. The building elevator, if needed, can take you to the second floor of your home where you have a second locked entrance. The development has a New Orleans style, (think French Quarter). Minutes to Downtown Ft. Lauderdale, (Las Olas), Wilton Manors, the Airport and our finest beaches. A perfect home for year-round or seasonal residents.
Location
State FL
County Broward County
Area Ft Ldale Nw(3390-3400;3460;3540-3560;3720;3810)
Building/Complex Name LAUDERDALE TENNIS CLUB
Rooms
Bedroom Description Master Bedroom Upstairs
Dining Room Family/Dining Combination
Interior
Interior Features First Floor Entry, Second Floor Entry, Built-Ins, Pantry, Split Bedroom, Walk-In Closets
Heating Central Heat, Electric Heat
Cooling Ceiling Fans, Central Cooling, Electric Cooling
Flooring Laminate
Equipment Dishwasher, Disposal, Dryer, Electric Water Heater, Elevator, Fire Alarm, Icemaker, Microwave, Electric Range, Refrigerator, Self Cleaning Oven, Smoke Detector, Washer
Furnishings Furniture Negotiable
Exterior
Exterior Feature Barbeque, Courtyard, Fence
Amenities Available Bar, Basketball Courts, Bike Storage, Bbq/Picnic Area, Clubhouse-Clubroom, Community Room, Elevator, Fitness Center, Extra Storage, Heated Pool, Pool, Spa/Hot Tub, Tennis, Vehicle Wash Area
Water Access N
Private Pool No
Building
Unit Features Garden View
Entry Level 2
Foundation Concrete Block With Brick
Unit Floor 1
Construction Status Resale
Schools
Elementary Schools Marshall;Thurgd
Middle Schools Dandy; William
High Schools Dillard High
Others
Pets Allowed Yes
HOA Fee Include 437
Senior Community No HOPA
Restrictions Ok To Lease
Security Features Complex Fenced,Guard At Site,Security Patrol
Acceptable Financing Cash, Conventional
Membership Fee Required No
Listing Terms Cash, Conventional
Pets Allowed Cat Ok
Read Less
Want to know what your home might be worth? Contact us for a FREE valuation!

Our team is ready to help you sell your home for the highest possible price ASAP

Bought with The K Company Realty, LLC
GET MORE INFORMATION





