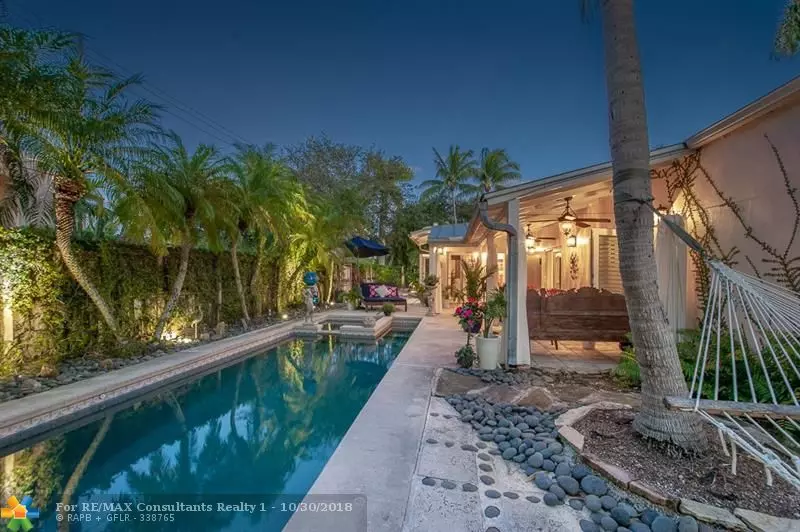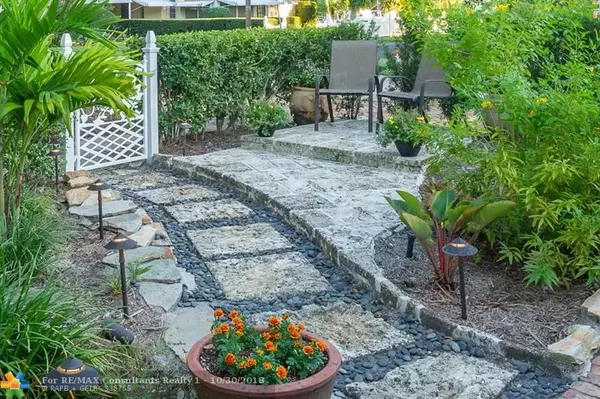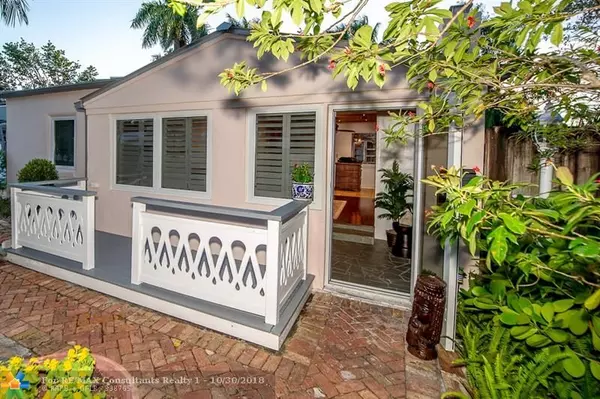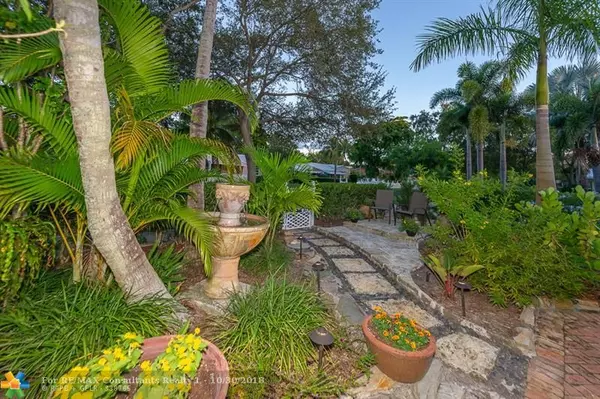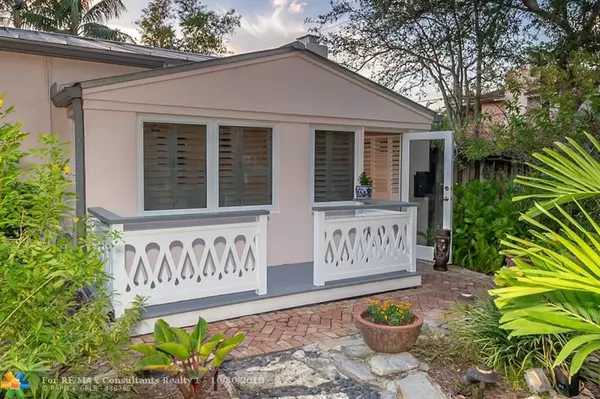$545,000
$550,000
0.9%For more information regarding the value of a property, please contact us for a free consultation.
901 SW 9th Ter Fort Lauderdale, FL 33315
3 Beds
2.5 Baths
1,962 SqFt
Key Details
Sold Price $545,000
Property Type Single Family Home
Sub Type Single
Listing Status Sold
Purchase Type For Sale
Square Footage 1,962 sqft
Price per Sqft $277
Subdivision Viniks Sub 22-22 B
MLS Listing ID F10147315
Sold Date 12/28/18
Style Pool Only
Bedrooms 3
Full Baths 2
Half Baths 1
Construction Status Resale
HOA Y/N No
Year Built 1978
Annual Tax Amount $4,466
Tax Year 2017
Lot Size 7,290 Sqft
Property Description
Professionally designed and renovated, 3/2/1 island style pool home in the charming Tarpon River downtown area of Fort Lauderdale. The orginal home was totally reconfigured to expand the living areas, dining, office, media room and master suite with walk-in closets, custom built-ins and bath. The kitchen is the core of the home which opens to living and formal dining areas. Rich wide plank flooring was run through out the living areas and bedrooms. The exterior resort style living space echoes the feeling of coming home to an island retreat. Custom lighting and landscape finishes add to the beauty of the covered loggia, pool & spa. Rear of home opens through french doors from the dining room , media and master to enjoy the lovely outdoor entertaining possiblities!Seller is motivated!
Location
State FL
County Broward County
Community Tarpon River
Area Ft Ldale Sw (3470-3500;3570-3590)
Zoning RD-15
Rooms
Bedroom Description Master Bedroom Ground Level,Sitting Area - Master Bedroom
Other Rooms Den/Library/Office, Media Room, Utility Room/Laundry
Dining Room Formal Dining, Snack Bar/Counter
Interior
Interior Features Built-Ins, Closet Cabinetry, Fireplace, Chandelier To Be Replaced, 3 Bedroom Split, Volume Ceilings, Walk-In Closets
Heating Reverse Cycle Unit
Cooling Ceiling Fans, Central Cooling
Flooring Marble Floors, Tile Floors, Wood Floors
Equipment Dishwasher, Disposal, Gas Water Heater, Icemaker, Gas Range, Refrigerator, Security System Leased, Washer
Furnishings Partially Furnished
Exterior
Exterior Feature Extra Building/Shed, Fence, High Impact Doors, Exterior Lighting, Open Porch, Patio
Pool Below Ground Pool, Heated, Whirlpool In Pool
Water Access N
View Pool Area View
Roof Type Metal Roof
Private Pool No
Building
Lot Description Less Than 1/4 Acre Lot
Foundation Concrete Block Construction, Pre-Cast Concrete Construction, Stucco Exterior Construction
Sewer Municipal Sewer
Water Municipal Water
Construction Status Resale
Schools
Elementary Schools Croissant Park
Others
Pets Allowed No
Senior Community No HOPA
Restrictions No Restrictions
Acceptable Financing Cash, Conventional
Membership Fee Required No
Listing Terms Cash, Conventional
Special Listing Condition As Is
Read Less
Want to know what your home might be worth? Contact us for a FREE valuation!

Our team is ready to help you sell your home for the highest possible price ASAP

Bought with Intercoastal Realty Inc
GET MORE INFORMATION

