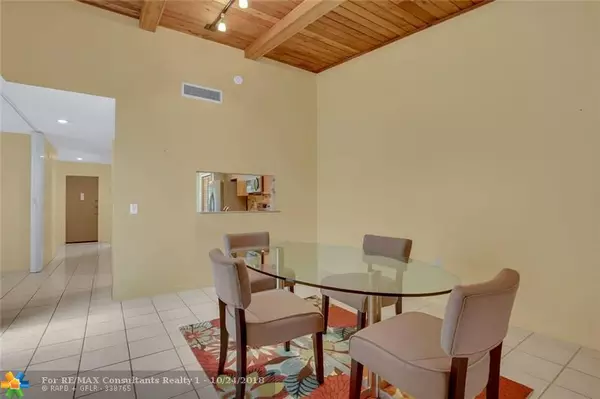$275,000
$275,000
For more information regarding the value of a property, please contact us for a free consultation.
3349 Oak Dr #3349 Hollywood, FL 33021
3 Beds
2 Baths
1,454 SqFt
Key Details
Sold Price $275,000
Property Type Townhouse
Sub Type Townhouse
Listing Status Sold
Purchase Type For Sale
Square Footage 1,454 sqft
Price per Sqft $189
Subdivision Tamerlane
MLS Listing ID F10146104
Sold Date 11/30/18
Style Townhouse Fee Simple
Bedrooms 3
Full Baths 2
Construction Status Resale
HOA Fees $175/mo
HOA Y/N Yes
Year Built 1986
Annual Tax Amount $1,187
Tax Year 2017
Property Description
Tamerlane is a lovely pet-friendly quiet townhome community where mature oak trees line the streets. This one-story home features a renovated kitchen with SS appliances, quartz counters, cabinets with glass inserts & soft-close drawers, pantry, separate laundry room with Samsung washer/dryer. New roof, new A/C, new tankless water heater, new IMPACT windows (except master bedroom). All windows have new designer shades. The living area has wood tongue & groove ceilings, 2 sets of sliding glass doors leading to the large screened back patio. Both bathrooms have been renovated with new contemporary vanities. 3rd bedroom can convert to open living space. The community has a pool, playground, tennis courts, a dog run & Low HOA fees. Walk to TY Park, 1 Mile West of I95, 5 Miles to the beach.
Location
State FL
County Broward County
Area Hollywood Central (3070-3100)
Building/Complex Name TAMERLANE
Rooms
Bedroom Description Master Bedroom Ground Level
Other Rooms Atrium, Attic, Great Room, Storage Room, Utility Room/Laundry
Dining Room Breakfast Area, Dining/Living Room, Eat-In Kitchen
Interior
Interior Features First Floor Entry, Built-Ins, Closet Cabinetry, Pantry, Split Bedroom, Walk-In Closets
Heating Central Heat, Electric Heat
Cooling Ceiling Fans, Central Cooling, Electric Cooling
Flooring Other Floors, Tile Floors
Equipment Dryer, Electric Water Heater, Microwave, Electric Range, Refrigerator, Washer
Furnishings Unfurnished
Exterior
Exterior Feature Fence, Patio, Storm/Security Shutters
Amenities Available Child Play Area, Pool, Tennis
Water Access N
Private Pool No
Building
Unit Features Garden View,Other View
Entry Level 1
Foundation Cbs Construction
Unit Floor 1
Construction Status Resale
Others
Pets Allowed Yes
HOA Fee Include 175
Senior Community No HOPA
Restrictions No Lease; 1st Year Owned
Security Features No Security
Acceptable Financing Conventional, FHA-Va Approved
Membership Fee Required No
Listing Terms Conventional, FHA-Va Approved
Pets Allowed Restrictions Or Possible Restrictions
Read Less
Want to know what your home might be worth? Contact us for a FREE valuation!

Our team is ready to help you sell your home for the highest possible price ASAP

Bought with Luxury Partners Realty

GET MORE INFORMATION





