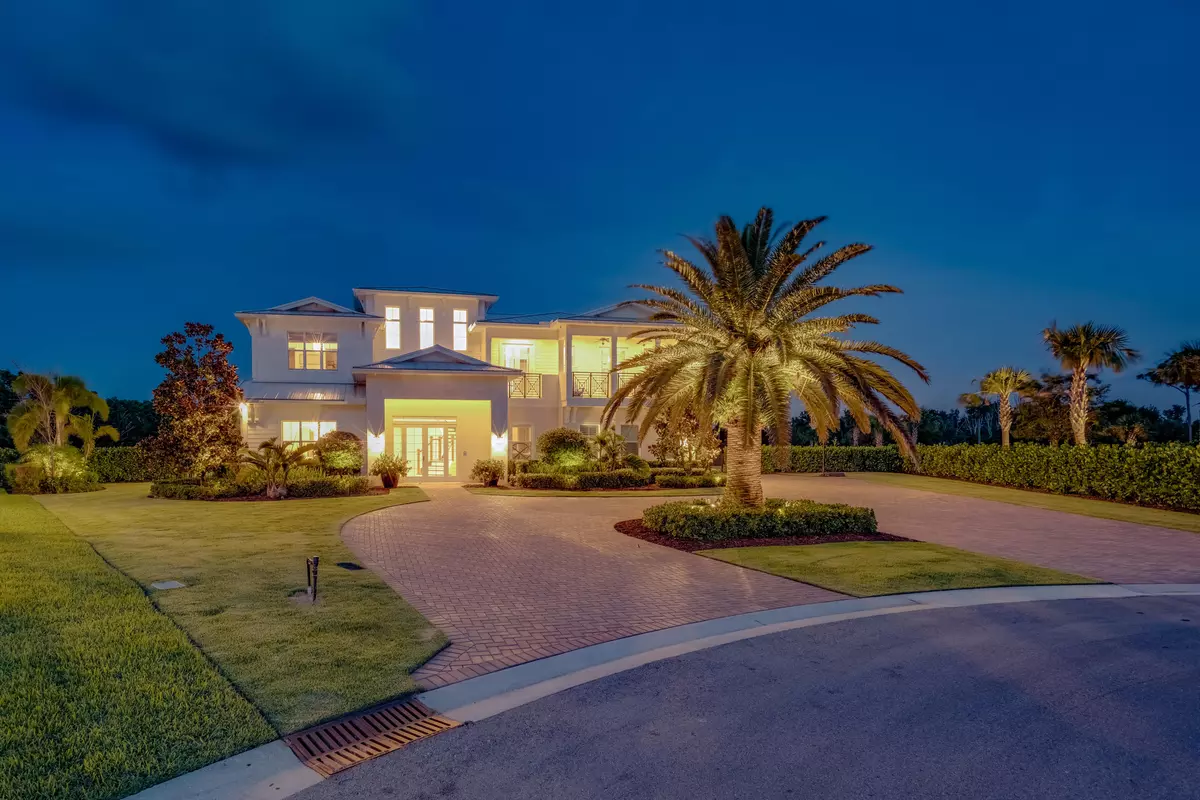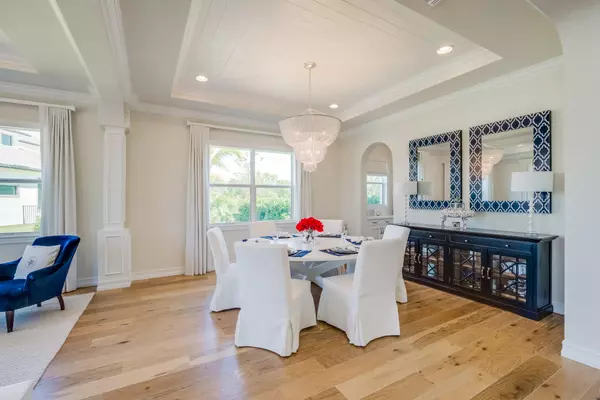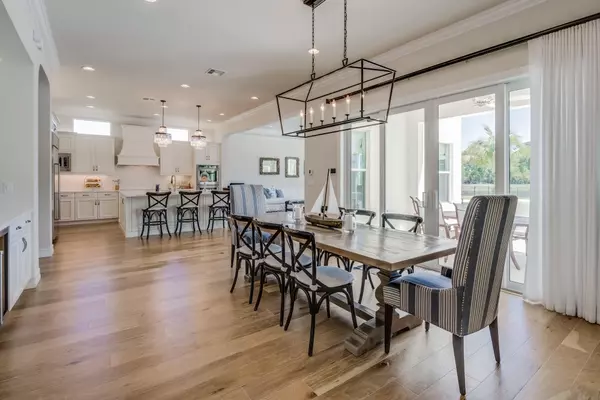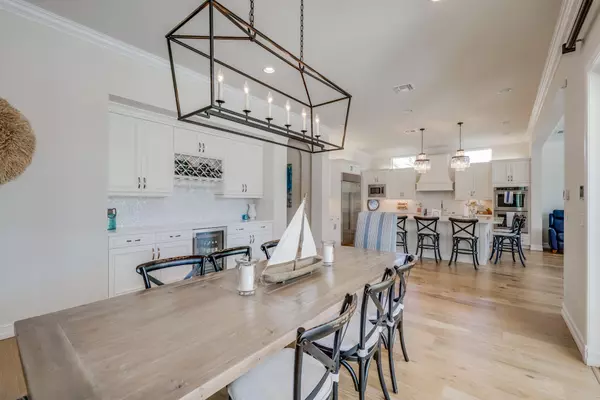Bought with House Pro Realty Group, Inc
$1,995,000
$1,994,990
For more information regarding the value of a property, please contact us for a free consultation.
8336 SE Red Root WAY Jupiter, FL 33458
6 Beds
4.1 Baths
5,705 SqFt
Key Details
Sold Price $1,995,000
Property Type Single Family Home
Sub Type Single Family Detached
Listing Status Sold
Purchase Type For Sale
Square Footage 5,705 sqft
Price per Sqft $349
Subdivision Prado
MLS Listing ID RX-10415548
Sold Date 09/17/18
Bedrooms 6
Full Baths 4
Half Baths 1
Construction Status Resale
HOA Fees $194/mo
HOA Y/N Yes
Year Built 2016
Annual Tax Amount $16,160
Tax Year 2016
Property Description
Built in 2016, this beautiful coastal, 6 Bedroom, 5 1/2 baths, 5706 sq.ft. home in prestigious Jupiter is a one of a kind. Sitting on one of the most impressive lots in Prado, the fenced in cul-de-sac lakefront property is just under an acre with desirable SE exposure. Upon entry, you will find a grand staircase which previews what is to come. This home is the epitome of casual elegance! You immediately feel a sense of comfort and relaxation. The ceilings are covered in white tongue and groove in beautiful designs. This light and bright house features a gorgeous white kitchen with mother of pearl backslash, subzero, Caesar Stone counter tops, and wood floors throughout. With oversized windows and doors, the essence of the home is brought to life by the open indoor-outdoor architecture.
Location
State FL
County Martin
Community Prado
Area 5070
Zoning Res
Rooms
Other Rooms Family, Pool Bath, Media, Storage, Cabana Bath, Den/Office, Laundry-Util/Closet, Great
Master Bath Separate Shower, Mstr Bdrm - Upstairs, Mstr Bdrm - Sitting, Dual Sinks, Separate Tub
Interior
Interior Features Wet Bar, Entry Lvl Lvng Area, Laundry Tub, Custom Mirror, Closet Cabinets, Kitchen Island, Roman Tub, Built-in Shelves, Volume Ceiling, Walk-in Closet, Bar, Foyer, Pantry, Split Bedroom, Ctdrl/Vault Ceilings
Heating Central, Electric, Zoned
Cooling Zoned, Central, Electric
Flooring Wood Floor, Tile, Marble, Carpet
Furnishings Furniture Negotiable
Exterior
Exterior Feature Fence, Covered Patio, Custom Lighting, Zoned Sprinkler, Auto Sprinkler, Covered Balcony, Deck, Open Patio
Parking Features Garage - Attached, Drive - Decorative, Drive - Circular
Garage Spaces 3.0
Pool Inground, Salt Chlorination, Spa, Heated
Utilities Available Electric, Public Sewer, Cable, Public Water
Amenities Available Sidewalks, Street Lights
Waterfront Description Lake,Point Lot
View Lake, Pool
Roof Type Metal
Exposure Northwest
Private Pool Yes
Building
Lot Description 1/2 to < 1 Acre, Sidewalks, Cul-De-Sac
Story 2.00
Unit Features Multi-Level
Foundation CBS
Construction Status Resale
Others
Pets Allowed Restricted
HOA Fee Include Common Areas,Other,Management Fees,Cable,Security
Senior Community No Hopa
Restrictions Other
Security Features Gate - Unmanned,Security Sys-Owned,Burglar Alarm,Motion Detector
Acceptable Financing Cash, Conventional
Horse Property No
Membership Fee Required No
Listing Terms Cash, Conventional
Financing Cash,Conventional
Read Less
Want to know what your home might be worth? Contact us for a FREE valuation!

Our team is ready to help you sell your home for the highest possible price ASAP
GET MORE INFORMATION





