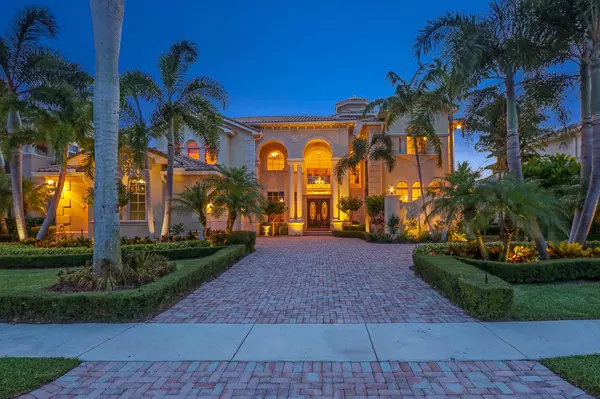Bought with The Keyes Company
$1,591,150
$1,650,000
3.6%For more information regarding the value of a property, please contact us for a free consultation.
413 Savoie DR Palm Beach Gardens, FL 33410
5 Beds
6.2 Baths
5,425 SqFt
Key Details
Sold Price $1,591,150
Property Type Single Family Home
Sub Type Single Family Detached
Listing Status Sold
Purchase Type For Sale
Square Footage 5,425 sqft
Price per Sqft $293
Subdivision Frenchmans Reserve
MLS Listing ID RX-10448307
Sold Date 09/20/18
Style < 4 Floors,Contemporary
Bedrooms 5
Full Baths 6
Half Baths 2
Construction Status Resale
Membership Fee $125,000
HOA Fees $792/mo
HOA Y/N Yes
Min Days of Lease 90
Year Built 2006
Annual Tax Amount $19,741
Tax Year 2017
Lot Size 0.258 Acres
Property Description
This barely used Villa Rosa floorplan has been used as a vacation home and is spotless and in like new condition. Mahogany and lead glass front doors. Raised foyer. Marble floors throughout entire home. Spacious office with crowned coffered ceilings. Large living room with picture window, crowned coffered ceilings, and wet bar with custom cabinets and refrigerator. Formal dining room with volume ceilings, large picture window and crown moldings. Customs drapes throughout. Guest room down with full bath and walk-in closet. Upgraded double glazed cherry raised panel cabinets with pot and pan drawers, double ovens, island, large breakfast bar, and large pantry closet. Spacious eating area with large frameless window - Watch the sunset from your expanded patio (See Supplemental Remarks)...
Location
State FL
County Palm Beach
Community Frenchmans Reserve
Area 5230
Zoning RES
Rooms
Other Rooms Family, Den/Office, Laundry-Util/Closet
Master Bath 2 Master Baths, Mstr Bdrm - Sitting, Mstr Bdrm - Ground
Interior
Interior Features Wet Bar, Custom Mirror, Closet Cabinets, French Door, Roman Tub, Built-in Shelves, Volume Ceiling, Pantry
Heating Zoned
Cooling Zoned, Ceiling Fan
Flooring Marble
Furnishings Unfurnished
Exterior
Exterior Feature Fence, Covered Patio, Awnings, Auto Sprinkler, Open Balcony, Open Patio
Parking Features Garage - Attached, Golf Cart, Driveway, 2+ Spaces
Garage Spaces 2.5
Pool Inground, Child Gate, Heated
Utilities Available Public Water, Public Sewer
Amenities Available Pool, Street Lights, Putting Green, Manager on Site, Sidewalks, Spa-Hot Tub, Community Room, Fitness Center, Lobby, Clubhouse, Bike - Jog, Tennis, Golf Course
Waterfront Description None
View Golf
Roof Type Barrel,Concrete Tile
Exposure East
Private Pool Yes
Building
Lot Description 1/4 to 1/2 Acre, West of US-1, Private Road, Sidewalks
Story 2.00
Unit Features On Golf Course
Foundation CBS, Concrete, Block
Construction Status Resale
Schools
Middle Schools Howell L. Watkins Middle School
High Schools William T. Dwyer High School
Others
Pets Allowed Restricted
HOA Fee Include Common Areas,Security
Senior Community No Hopa
Restrictions Tenant Approval,Commercial Vehicles Prohibited,Other,Pet Restrictions,Lease OK w/Restrict
Security Features Gate - Manned,Security Patrol,Security Sys-Owned
Acceptable Financing Cash, Conventional
Horse Property No
Membership Fee Required Yes
Listing Terms Cash, Conventional
Financing Cash,Conventional
Read Less
Want to know what your home might be worth? Contact us for a FREE valuation!

Our team is ready to help you sell your home for the highest possible price ASAP
GET MORE INFORMATION





