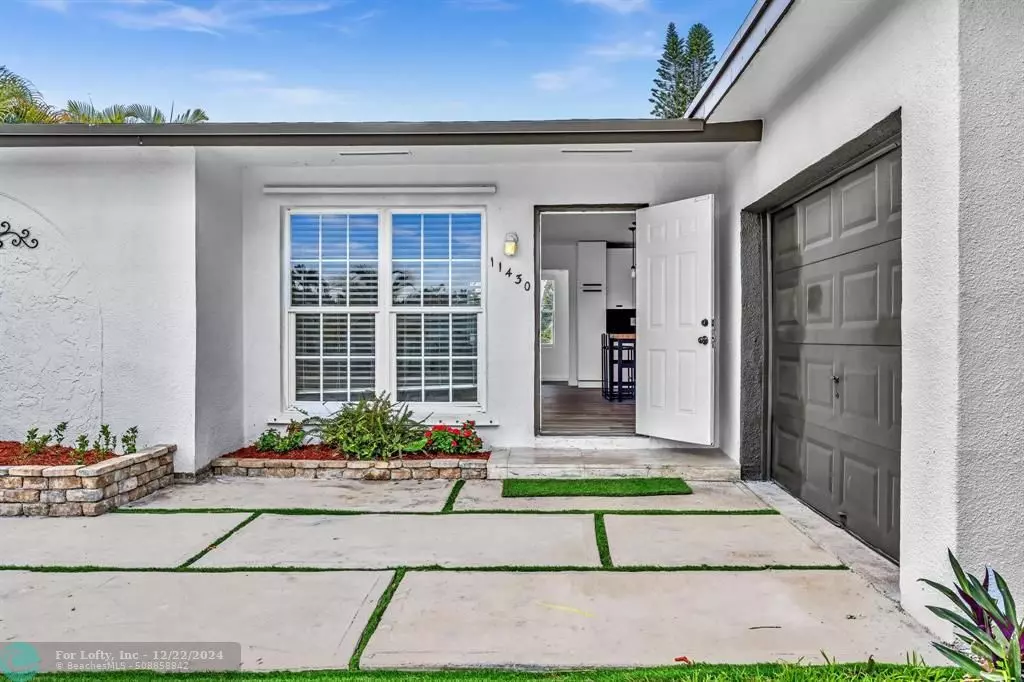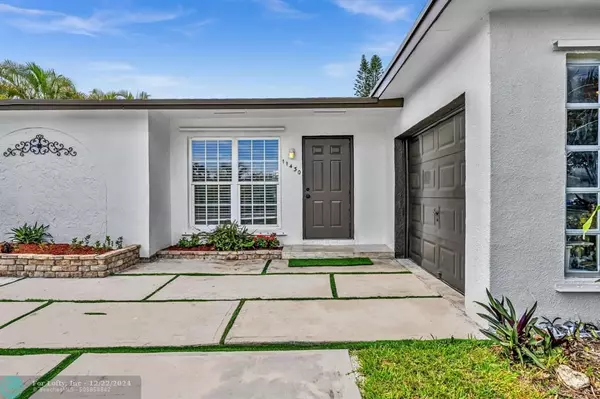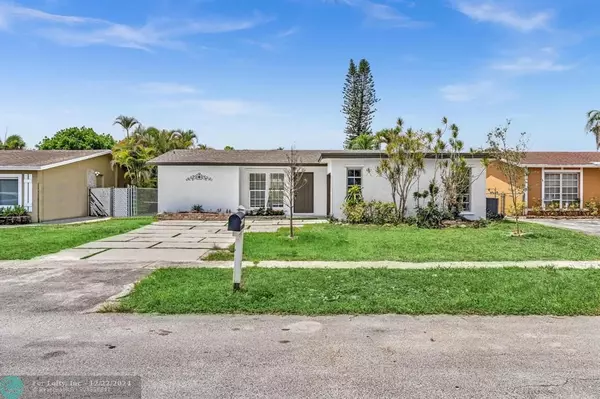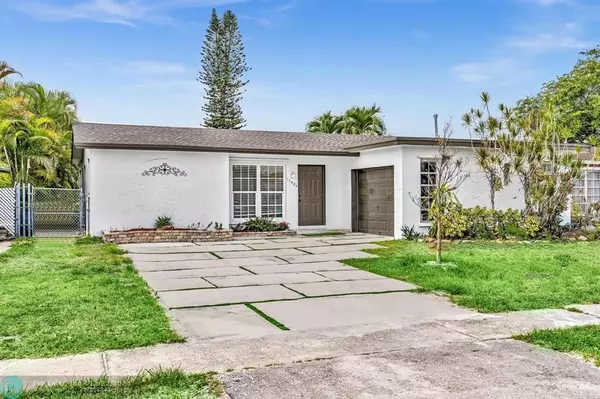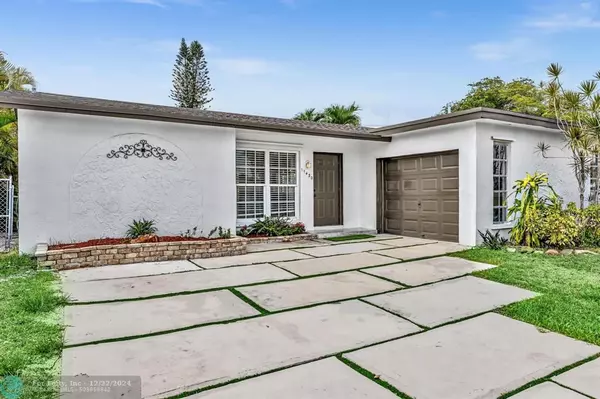$545,000
$554,900
1.8%For more information regarding the value of a property, please contact us for a free consultation.
11430 NW 32 Pl Sunrise, FL 33323
3 Beds
3 Baths
1,443 SqFt
Key Details
Sold Price $545,000
Property Type Single Family Home
Sub Type Single
Listing Status Sold
Purchase Type For Sale
Square Footage 1,443 sqft
Price per Sqft $377
Subdivision Sunrise Golf Village Sec
MLS Listing ID F10443007
Sold Date 12/13/24
Style WF/Pool/No Ocean Access
Bedrooms 3
Full Baths 3
Construction Status Resale
HOA Y/N No
Year Built 1976
Annual Tax Amount $9,084
Tax Year 2023
Lot Size 7,201 Sqft
Property Description
MORE UPGRADES JUST COMPLETED. TAKE ANOTHER LOOK, Remodeled pool/waterfront. Updated modern kitchen, with new stainless-steel appliances. 1 car attached garage with brand new washer/dryer. All 3 beds & baths have been remodeled with new flooring ,sinks, toilets, showers. Master & 1 guest bedroom w/full baths. New gas range. Water heater & A/C have been well cared for and maintained. Gas appl help keep the elect bill low. New $20k roof June 2024, and another $50K spent between the floors, kitchen, bathrooms, hurricane shutters, and driveway. New electrical panel just upgraded, There is even an extra refrigerator in the garage. Close to Sawgrass Mall and restaurants. Back on the market after even more upgrades, front & back yard landscaped. Vacant easy to show. Please use show assist.
Location
State FL
County Broward County
Area Plantation (3680-3690;3760-3770;3860-3870)
Zoning RS-5
Rooms
Bedroom Description 2 Master Suites,At Least 1 Bedroom Ground Level,Entry Level,Master Bedroom Ground Level
Other Rooms Florida Room
Dining Room Dining/Living Room
Interior
Interior Features First Floor Entry, Closet Cabinetry, Split Bedroom, 3 Bedroom Split
Heating Central Heat
Cooling Ceiling Fans, Central Cooling, Wall/Window Unit Cooling
Flooring Carpeted Floors, Laminate, Tile Floors
Equipment Automatic Garage Door Opener, Dishwasher, Disposal, Dryer, Gas Range, Gas Water Heater, Icemaker, Microwave, Natural Gas, Refrigerator, Separate Freezer Included, Washer
Furnishings Unfurnished
Exterior
Exterior Feature Storm/Security Shutters
Parking Features Attached
Garage Spaces 1.0
Pool Below Ground Pool, Private Pool
Waterfront Description Canal Front
Water Access Y
Water Access Desc Restricted Salt Water Access
View Canal, Pool Area View
Roof Type Wood Shingle Roof
Private Pool No
Building
Lot Description Less Than 1/4 Acre Lot
Foundation Cbs Construction
Sewer Municipal Sewer
Water Municipal Water
Construction Status Resale
Schools
Elementary Schools Nob Hill
Middle Schools Bair
High Schools Piper
Others
Pets Allowed Yes
Senior Community No HOPA
Restrictions No Restrictions
Acceptable Financing Cash, Conventional, FHA, VA
Membership Fee Required No
Listing Terms Cash, Conventional, FHA, VA
Special Listing Condition As Is
Pets Allowed No Restrictions
Read Less
Want to know what your home might be worth? Contact us for a FREE valuation!

Our team is ready to help you sell your home for the highest possible price ASAP

Bought with Greenpass Realty, Inc.
GET MORE INFORMATION

