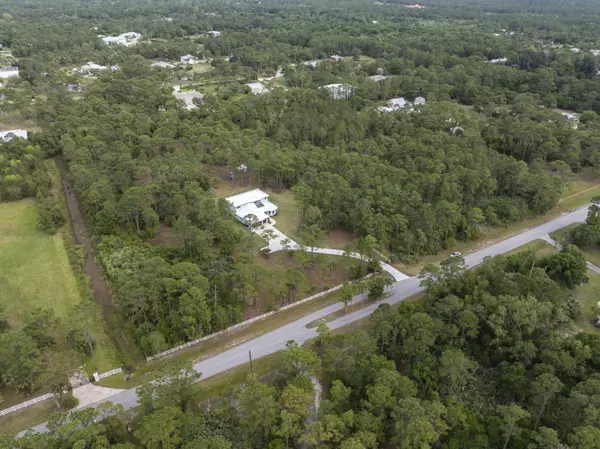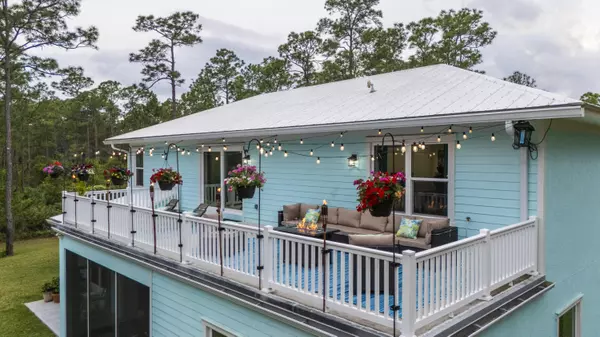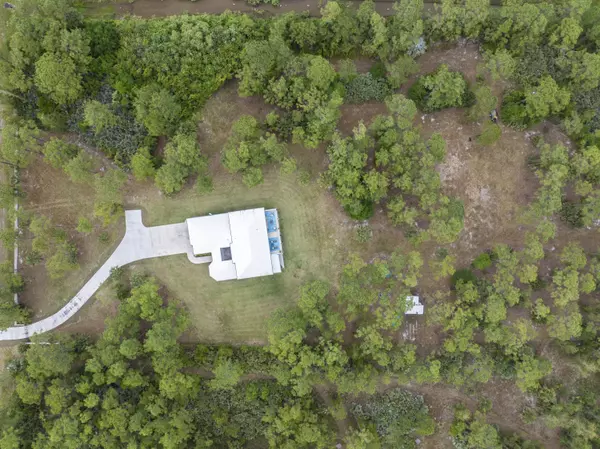Bought with RE/MAX of Stuart
$1,500,000
$1,600,000
6.3%For more information regarding the value of a property, please contact us for a free consultation.
5651 SW Mistletoe LN Palm City, FL 34990
6 Beds
4 Baths
4,082 SqFt
Key Details
Sold Price $1,500,000
Property Type Single Family Home
Sub Type Single Family Detached
Listing Status Sold
Purchase Type For Sale
Square Footage 4,082 sqft
Price per Sqft $367
Subdivision Palm City Farms
MLS Listing ID RX-10982466
Sold Date 12/18/24
Style < 4 Floors,Key West
Bedrooms 6
Full Baths 4
Construction Status Resale
HOA Y/N No
Year Built 2018
Annual Tax Amount $9,100
Tax Year 2023
Lot Size 4.800 Acres
Property Description
Key West in the Country offers a unique blend of luxury and meticulous design nestled in Palm City Farms. This custom 6-bedroom, 4-bathroom home, crafted by renowned architect Joe McCarty, epitomizes sophistication. This home boasts energy-efficient features. The spacious two-story layout features an open living area and a magnificent second-story balcony overlooking the lush 5-acre lot. Additionally, 'The Chicken Mansion,' provides luxurious accommodations even for your feathered friends. The property boasts several luxurious upgrades, including an upgraded kitchen featuring custom cabinets, quartzite countertops, and a marble backsplash. The master bath is a sanctuary, offering a jetted soaker tub, frameless shower, double sinks, and exquisite custom details.
Location
State FL
County Martin
Area 10 - Palm City West/Indiantown
Zoning res
Rooms
Other Rooms Family, Laundry-Util/Closet
Master Bath Mstr Bdrm - Ground, Whirlpool Spa
Interior
Interior Features Ctdrl/Vault Ceilings, Kitchen Island, Pantry, Roman Tub, Second/Third Floor Concrete, Split Bedroom, Upstairs Living Area, Volume Ceiling, Walk-in Closet
Heating Central
Cooling Central, Electric
Flooring Tile
Furnishings Unfurnished
Exterior
Exterior Feature Auto Sprinkler, Covered Patio, Fruit Tree(s), Open Balcony, Room for Pool, Screened Patio, Well Sprinkler
Parking Features Garage - Attached
Garage Spaces 3.0
Community Features Sold As-Is, Survey
Utilities Available Electric, Septic, Well Water
Amenities Available None
Waterfront Description None
Roof Type Metal
Present Use Sold As-Is,Survey
Exposure West
Private Pool No
Building
Lot Description 5 to <10 Acres, Treed Lot, West of US-1
Story 2.00
Foundation Block
Construction Status Resale
Schools
Elementary Schools Citrus Elementary School
Middle Schools Hidden Oaks Middle School
High Schools South Fork High School
Others
Pets Allowed Yes
HOA Fee Include None
Senior Community No Hopa
Restrictions None
Security Features Gate - Unmanned
Acceptable Financing Cash, Conventional
Horse Property No
Membership Fee Required No
Listing Terms Cash, Conventional
Financing Cash,Conventional
Read Less
Want to know what your home might be worth? Contact us for a FREE valuation!

Our team is ready to help you sell your home for the highest possible price ASAP

GET MORE INFORMATION





