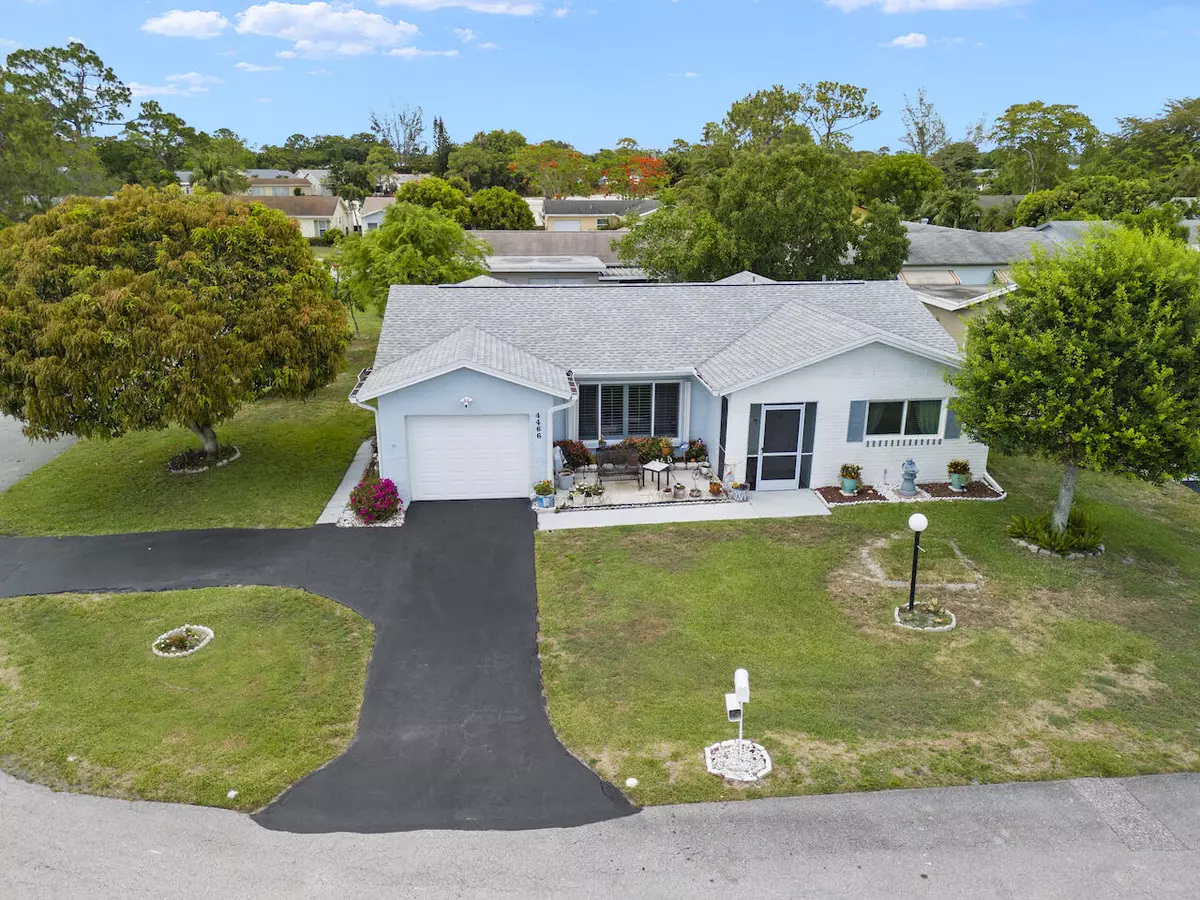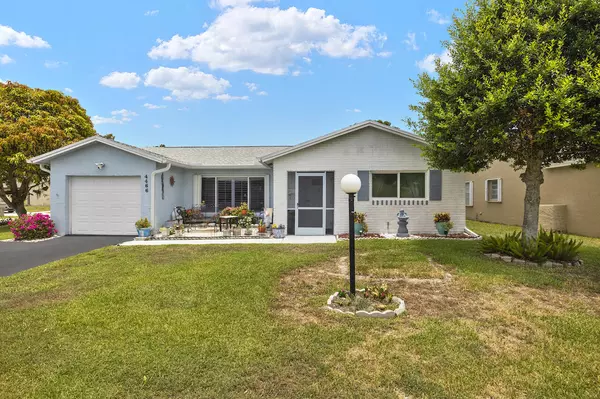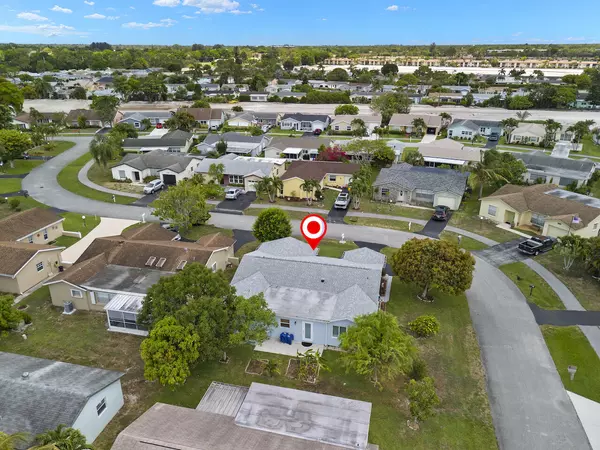Bought with Infiniti Realty Inc
$425,000
$430,000
1.2%For more information regarding the value of a property, please contact us for a free consultation.
4466 Pine Garden LN Lake Worth, FL 33467
3 Beds
2 Baths
1,740 SqFt
Key Details
Sold Price $425,000
Property Type Single Family Home
Sub Type Single Family Detached
Listing Status Sold
Purchase Type For Sale
Square Footage 1,740 sqft
Price per Sqft $244
Subdivision Lucerne Lakes Homes Village I 2Nd Add As
MLS Listing ID RX-10992961
Sold Date 12/16/24
Style < 4 Floors,Ranch
Bedrooms 3
Full Baths 2
Construction Status Resale
HOA Fees $141/mo
HOA Y/N Yes
Year Built 1978
Annual Tax Amount $3,068
Tax Year 2023
Lot Size 5,638 Sqft
Property Description
WELCOME TO YOUR NEW HOME!..........WHAT A BEAUTIFUL RARE FIND WITH THIS OVER 2000 SQ. FT. 3/2/1 SFH IN THE WELL DESISRED LUCERNE LAKES 55+ COMMUNITY......THIS HOME HAS BEEN METICULOUSLY MAINTAINED AND IT SHOWS.....THE 3RD BEDROOM WAS A NEW ADDITION ADDED ON IN 2018..... NEW ROOF 2020.... NEW SPRINKLER PUMP 2024.....ALL APPLIANCES HAVE BEEN UPDATED..... NEW GARAGE DOOR OPENER 2023.... NEW ELECTRICAL PANEL 2020.... NEW A/C AND DUCTWORK 2018.....HURRICANE WINDOWS AND DOORS 2016 ALONG WITH ACCORDIAN SHUTTERS....AND SO MUCH MORE..... THE HOME OFFERS A LARGE OPEN FLOORPLAN WITH A FORMAL LIVING AND FAMILY ROOM, FORMAL DINING AND A BREAKFAST NOOK, SPLIT BEDROOMS WITH CALIFORNIA STYLE BUILDOUTS IN ALL CLOSETS....
Location
State FL
County Palm Beach
Community Lucerne Lakes Homes
Area 5760
Zoning RM
Rooms
Other Rooms Family, Laundry-Garage, Storage
Master Bath Mstr Bdrm - Ground, Separate Shower
Interior
Interior Features Foyer, Sky Light(s), Walk-in Closet
Heating Central, Zoned
Cooling Ceiling Fan, Central, Electric
Flooring Ceramic Tile, Laminate, Vinyl Floor
Furnishings Unfurnished
Exterior
Exterior Feature Auto Sprinkler, Fruit Tree(s), Shutters, Zoned Sprinkler
Parking Features 2+ Spaces, Drive - Circular, Driveway, Garage - Attached
Garage Spaces 1.0
Community Features Deed Restrictions
Utilities Available Cable, Public Sewer, Public Water, Underground
Amenities Available Clubhouse, Fitness Center, Game Room, Pickleball, Pool, Shuffleboard, Sidewalks, Street Lights, Tennis
Waterfront Description None
View Other
Roof Type Comp Shingle,Fiberglass
Present Use Deed Restrictions
Exposure Southwest
Private Pool No
Building
Lot Description < 1/4 Acre, Corner Lot, Paved Road, Public Road, Sidewalks
Story 1.00
Foundation CBS, Concrete
Unit Floor 1
Construction Status Resale
Others
Pets Allowed Yes
HOA Fee Include Common Areas,Management Fees
Senior Community Verified
Restrictions Buyer Approval,Lease OK w/Restrict
Security Features Security Light
Acceptable Financing Cash, Conventional, FHA, VA
Horse Property No
Membership Fee Required No
Listing Terms Cash, Conventional, FHA, VA
Financing Cash,Conventional,FHA,VA
Read Less
Want to know what your home might be worth? Contact us for a FREE valuation!

Our team is ready to help you sell your home for the highest possible price ASAP

GET MORE INFORMATION





