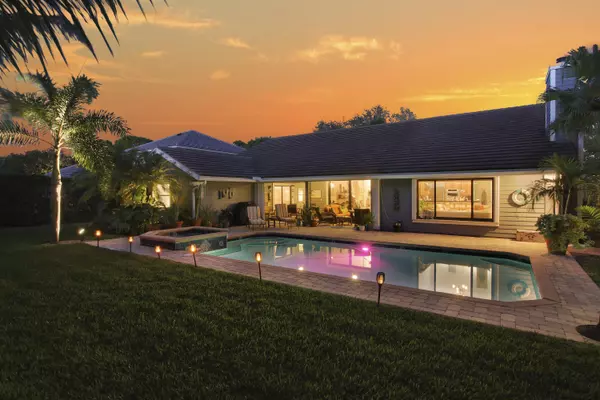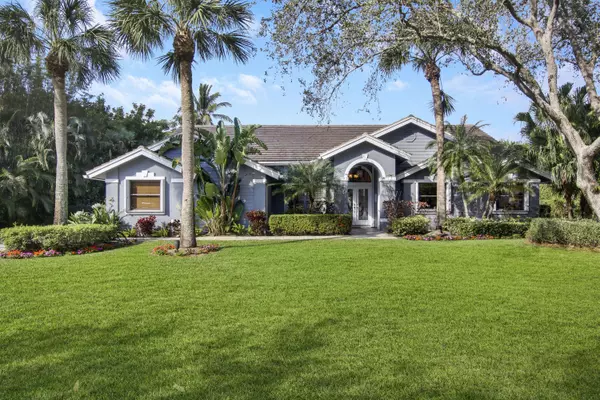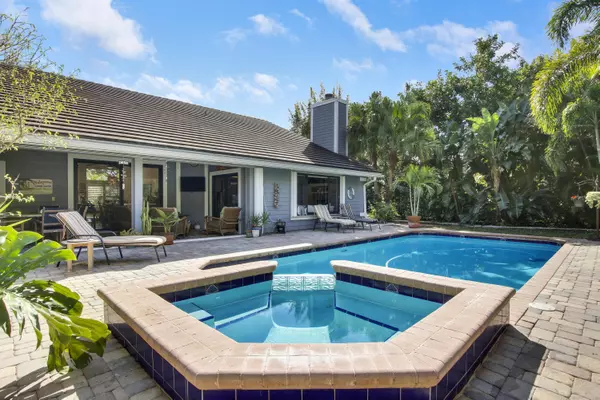Bought with Waterfront Properties & Club C
$990,000
$1,129,000
12.3%For more information regarding the value of a property, please contact us for a free consultation.
18290 SE Ridgeview DR Jupiter, FL 33469
4 Beds
2.1 Baths
2,577 SqFt
Key Details
Sold Price $990,000
Property Type Single Family Home
Sub Type Single Family Detached
Listing Status Sold
Purchase Type For Sale
Square Footage 2,577 sqft
Price per Sqft $384
Subdivision River Ridge (Tequesta) A Plat Of
MLS Listing ID RX-11022819
Sold Date 12/12/24
Style Ranch
Bedrooms 4
Full Baths 2
Half Baths 1
Construction Status Resale
HOA Fees $283/mo
HOA Y/N Yes
Year Built 1989
Annual Tax Amount $7,402
Tax Year 2023
Lot Size 0.344 Acres
Property Description
Come see this 4 bedroom, 2.5 bathroom single family POOL home in Jupiter, Florida! This single story home has been impeccably maintained - roof replaced in 2018 with impact windows, doors, and hurricane shutters installed in 2020. The backyard is private, enclosed, surrounded by palm trees and ideally captures the South Florida vibe. Great for relaxing and entertaining, whether in the swimming pool, the spa or under the covered patio, where electric shades shield the sun! Love to cook? Unlike most homes in South Florida, this home features gas in the gourmet kitchen! Additional amenities include, a new water heater, a working wood fireplace with built in bar and wine cooler, and the attic and all vents throughout the home have been treated, sanitized and disinfected.Located in River
Location
State FL
County Martin
Community River Ridge
Area 5060
Zoning RES
Rooms
Other Rooms Attic, Cabana Bath, Den/Office, Family, Great, Laundry-Inside, Pool Bath
Master Bath Dual Sinks, Mstr Bdrm - Ground, Separate Shower, Separate Tub
Interior
Interior Features Bar, Ctdrl/Vault Ceilings, Entry Lvl Lvng Area, Fireplace(s), Foyer, Kitchen Island, Pantry, Sky Light(s), Stack Bedrooms, Wet Bar
Heating Central Individual
Cooling Ceiling Fan, Central Individual, Zoned
Flooring Carpet, Tile
Furnishings Unfurnished
Exterior
Exterior Feature Auto Sprinkler, Custom Lighting, Fence, Screened Patio, Zoned Sprinkler
Parking Features 2+ Spaces, Covered, Driveway, Garage - Attached
Garage Spaces 2.0
Pool Concrete, Inground
Community Features Sold As-Is, Gated Community
Utilities Available Cable, Electric, Gas Natural, Public Sewer, Public Water
Amenities Available Bike - Jog, Clubhouse, Playground, Tennis
Waterfront Description None
View Garden, Pool
Roof Type Concrete Tile
Present Use Sold As-Is
Exposure East
Private Pool Yes
Building
Lot Description 1/4 to 1/2 Acre, West of US-1
Story 1.00
Foundation Fiber Cement Siding, Frame
Unit Floor 1
Construction Status Resale
Schools
Elementary Schools Hobe Sound Elementary School
Middle Schools Murray Middle School
High Schools South Fork High School
Others
Pets Allowed Restricted
HOA Fee Include Security
Senior Community No Hopa
Restrictions Buyer Approval,Commercial Vehicles Prohibited
Security Features Gate - Manned,Private Guard
Acceptable Financing Cash, Conventional, VA
Horse Property No
Membership Fee Required No
Listing Terms Cash, Conventional, VA
Financing Cash,Conventional,VA
Read Less
Want to know what your home might be worth? Contact us for a FREE valuation!

Our team is ready to help you sell your home for the highest possible price ASAP

GET MORE INFORMATION





