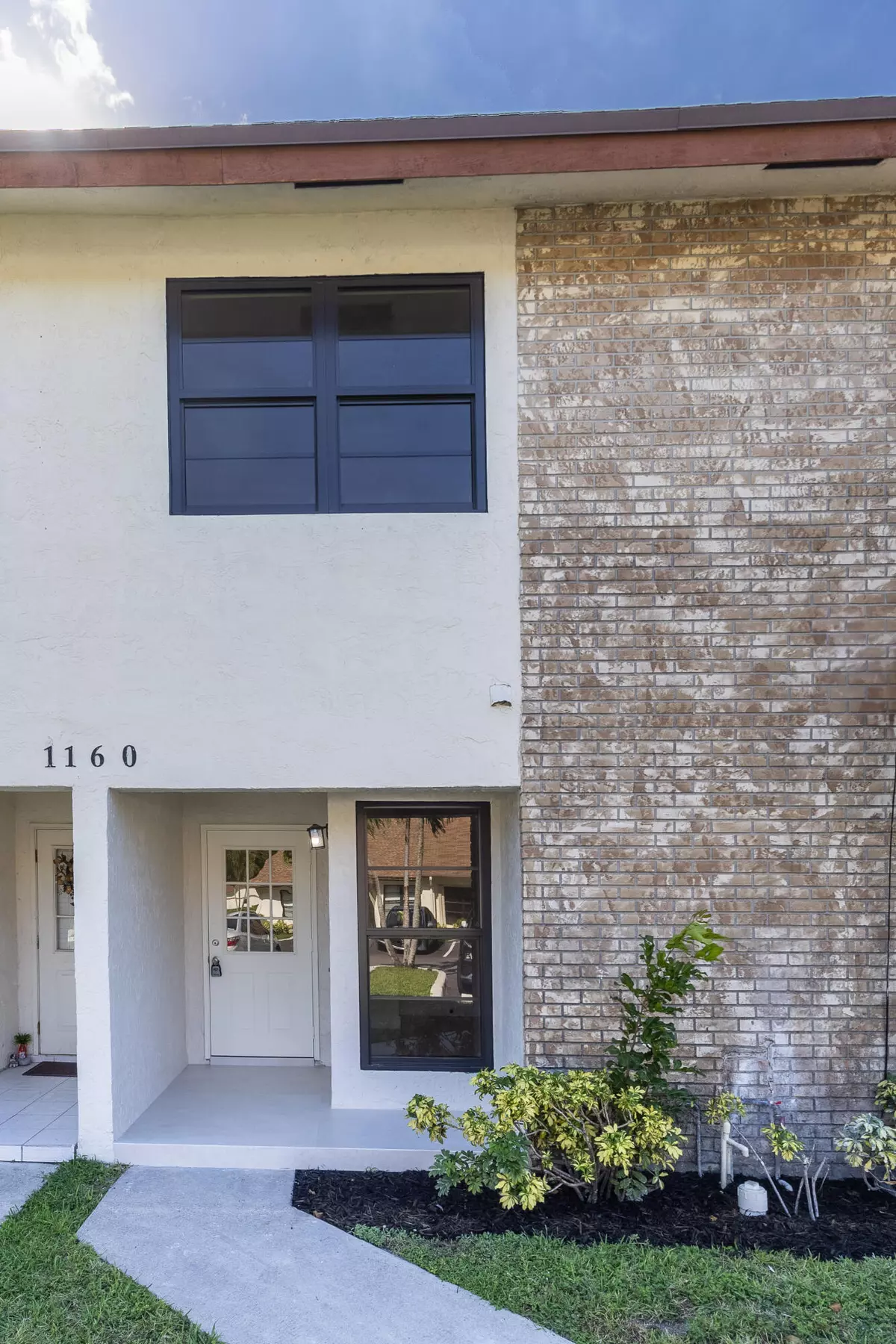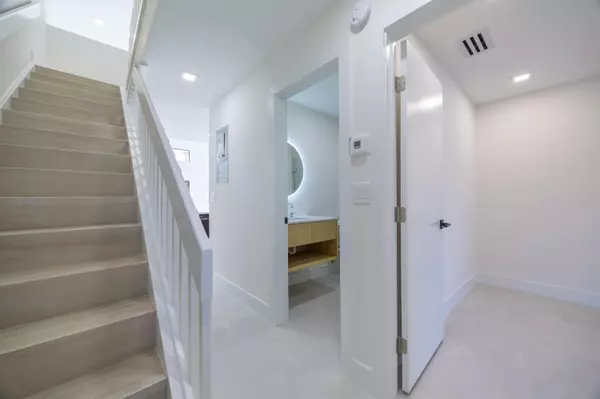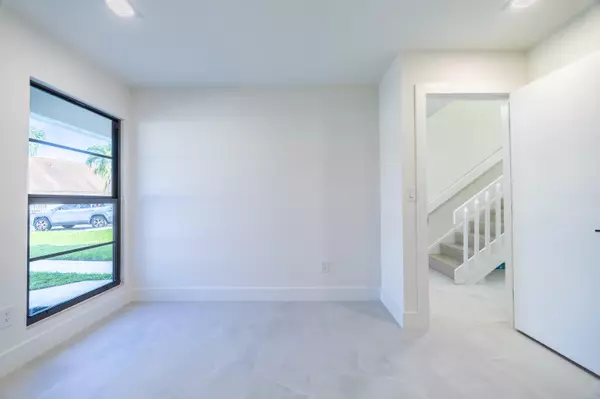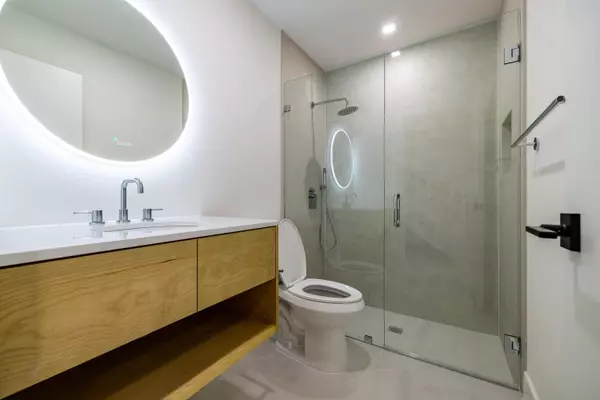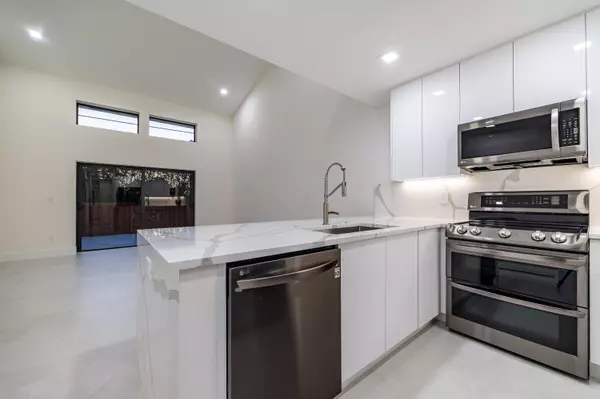Bought with Keller Williams Realty - Welli
$325,000
$329,000
1.2%For more information regarding the value of a property, please contact us for a free consultation.
1160 Parkside Green DR D Greenacres, FL 33415
2 Beds
2 Baths
1,212 SqFt
Key Details
Sold Price $325,000
Property Type Townhouse
Sub Type Townhouse
Listing Status Sold
Purchase Type For Sale
Square Footage 1,212 sqft
Price per Sqft $268
Subdivision Parkside Green
MLS Listing ID RX-11025396
Sold Date 12/04/24
Style Townhouse
Bedrooms 2
Full Baths 2
Construction Status Resale
HOA Fees $185/mo
HOA Y/N Yes
Year Built 1985
Annual Tax Amount $4,941
Tax Year 494
Property Description
**SELLER FINANCE AVAILABLE** This fully remodeled 2-story townhouse features 2 bedrooms, 2 updated bathrooms, and a modern kitchen with custom cabinets and brand new black stainless steel appliances. The home also includes a new Samsung washer and dryer, LED recessed lighting, and impact windows throughout.The second floor offers a versatile den area, perfect for a home office, play area, or extra living space. Tile flooring runs through the main living areas, while the backyard has been newly paved, providing a great space for outdoor entertaining.Key updates include a 1-year-old AC, a 3-year-old water heater, and a new backyard fence, making this home truly move-in ready.Don't miss out on this stylish, upgraded home!
Location
State FL
County Palm Beach
Area 5510
Zoning Rm-2
Rooms
Other Rooms Great, Laundry-Inside, Den/Office
Master Bath Separate Shower, Mstr Bdrm - Upstairs, Mstr Bdrm - Ground
Interior
Interior Features Ctdrl/Vault Ceilings, Upstairs Living Area, Custom Mirror, Closet Cabinets, Kitchen Island, Sky Light(s), Foyer
Heating Central
Cooling Central
Flooring Ceramic Tile
Furnishings Unfurnished
Exterior
Exterior Feature Fence, Open Patio
Parking Features Assigned, Vehicle Restrictions, Guest, 2+ Spaces
Community Features Sold As-Is
Utilities Available Public Water, Public Sewer, Cable
Amenities Available Pool, Clubhouse, Tennis
Waterfront Description None
Roof Type Wood Truss/Raft
Present Use Sold As-Is
Exposure East
Private Pool No
Building
Lot Description West of US-1
Story 2.00
Foundation Stucco
Construction Status Resale
Schools
Elementary Schools Pine Jog Elementary School
Middle Schools Okeeheelee Middle School
High Schools Palm Beach Central High School
Others
Pets Allowed Yes
HOA Fee Include Common Areas,Reserve Funds,Maintenance-Exterior
Senior Community No Hopa
Restrictions Buyer Approval,No Boat,Commercial Vehicles Prohibited,Maximum # Vehicles,No Lease 1st Year,Interview Required,Tenant Approval
Security Features None
Acceptable Financing Cash, VA, Seller Financing, FHA, Conventional
Horse Property No
Membership Fee Required No
Listing Terms Cash, VA, Seller Financing, FHA, Conventional
Financing Cash,VA,Seller Financing,FHA,Conventional
Read Less
Want to know what your home might be worth? Contact us for a FREE valuation!

Our team is ready to help you sell your home for the highest possible price ASAP

GET MORE INFORMATION

