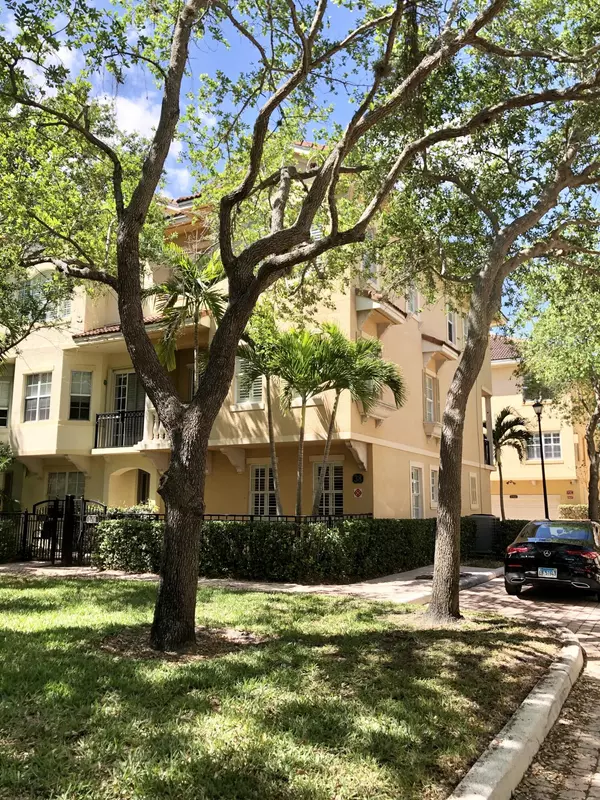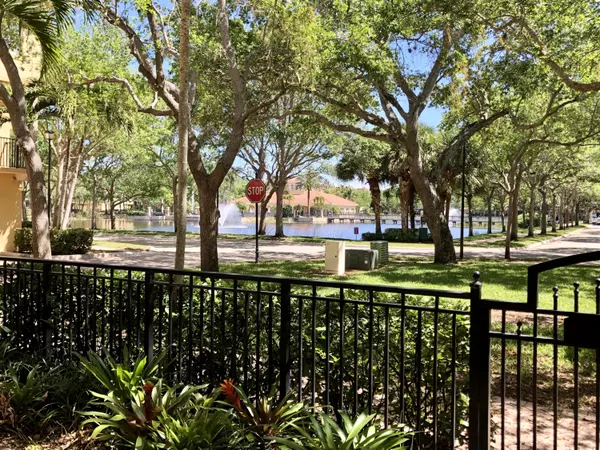Bought with Palm Beach Coastal Realty LLC
$620,000
$629,000
1.4%For more information regarding the value of a property, please contact us for a free consultation.
2416 San Pietro CIR Palm Beach Gardens, FL 33410
2 Beds
3.1 Baths
2,383 SqFt
Key Details
Sold Price $620,000
Property Type Townhouse
Sub Type Townhouse
Listing Status Sold
Purchase Type For Sale
Square Footage 2,383 sqft
Price per Sqft $260
Subdivision Harbour Oaks
MLS Listing ID RX-10980646
Sold Date 12/03/24
Style Courtyard,Dup/Tri/Row,Mediterranean,Multi-Level,Townhouse
Bedrooms 2
Full Baths 3
Half Baths 1
Construction Status Resale
HOA Fees $443/mo
HOA Y/N Yes
Min Days of Lease 365
Leases Per Year 1
Year Built 2004
Annual Tax Amount $4,283
Tax Year 2023
Lot Size 1,394 Sqft
Property Description
Very rare and absolutely stunning Barcelona Corner Unit on a double premium lot with panoramic direct lake and garden views. Listed for sale for the very first time, this home was occupied by it's original Owners and has been meticulously maintained. This large versatile floor plan offers a bright light open living room with direct lake views, full formal dining room, spacious gourmet kitchen with solid hardwood 42'' European cabinetry with rope trim detail and walk-in pantry for storage. 2 large ensuite bedrooms each with their own spacious walk-in closets and private baths, plus a large in home office that could easily be converted to a third bedroom complete with it's own full bath with shower. The long list of upgrades and features include solid hardwood flooring, Hardwood stairs,
Location
State FL
County Palm Beach
Community Harbour Oaks
Area 5230
Zoning PCD(ci
Rooms
Other Rooms Den/Office, Family, Laundry-Inside, Laundry-Util/Closet
Master Bath 2 Master Baths, 2 Master Suites, Mstr Bdrm - Upstairs, Separate Shower, Separate Tub, Spa Tub & Shower
Interior
Interior Features Bar, Built-in Shelves, Entry Lvl Lvng Area, Fire Sprinkler, Foyer, Pantry, Second/Third Floor Concrete, Split Bedroom, Upstairs Living Area, Volume Ceiling, Walk-in Closet
Heating Central, Electric, Zoned
Cooling Ceiling Fan, Electric, Zoned
Flooring Ceramic Tile, Tile, Wood Floor
Furnishings Furniture Negotiable,Unfurnished
Exterior
Exterior Feature Auto Sprinkler, Covered Balcony, Open Patio, Open Porch, Zoned Sprinkler
Parking Features 2+ Spaces, Garage - Attached, Guest, Open
Garage Spaces 2.0
Community Features Sold As-Is, Gated Community
Utilities Available Cable, Public Sewer, Public Water
Amenities Available Clubhouse, Community Room, Fitness Center, Picnic Area, Playground, Pool, Spa-Hot Tub
Waterfront Description Lake
View Clubhouse, Garden, Lake, Other
Roof Type Barrel,S-Tile
Present Use Sold As-Is
Handicap Access Emergency Intercom
Exposure East
Private Pool No
Building
Lot Description < 1/4 Acre, Corner Lot, Sidewalks
Story 3.00
Unit Features Corner,Multi-Level
Foundation Block, CBS, Concrete
Unit Floor 1
Construction Status Resale
Others
Pets Allowed Restricted
HOA Fee Include Cable,Common Areas,Lawn Care,Maintenance-Exterior,Pool Service,Recrtnal Facility,Reserve Funds,Security,Sewer,Trash Removal,Water
Senior Community No Hopa
Restrictions Buyer Approval,Commercial Vehicles Prohibited,Interview Required,Lease OK w/Restrict,Other,Tenant Approval
Security Features Burglar Alarm,Entry Card,Gate - Manned,Gate - Unmanned,Security Light,Security Sys-Owned
Acceptable Financing Cash, Conventional
Horse Property No
Membership Fee Required No
Listing Terms Cash, Conventional
Financing Cash,Conventional
Pets Allowed No Aggressive Breeds, Number Limit, Size Limit
Read Less
Want to know what your home might be worth? Contact us for a FREE valuation!

Our team is ready to help you sell your home for the highest possible price ASAP

GET MORE INFORMATION





