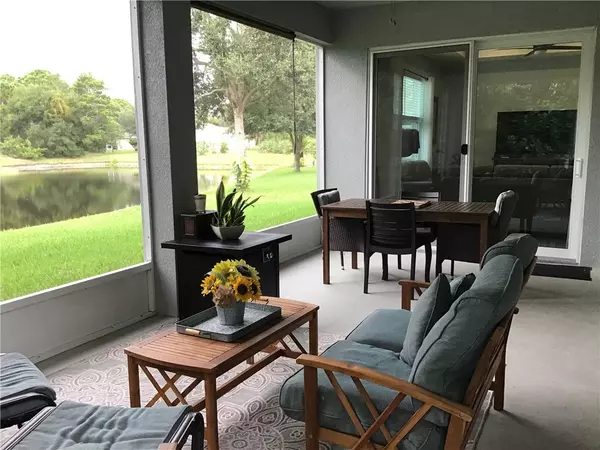$425,000
$427,500
0.6%For more information regarding the value of a property, please contact us for a free consultation.
214 Briarcliff CIR Sebastian, FL 32958
3 Beds
2 Baths
1,844 SqFt
Key Details
Sold Price $425,000
Property Type Single Family Home
Sub Type Detached
Listing Status Sold
Purchase Type For Sale
Square Footage 1,844 sqft
Price per Sqft $230
Subdivision Ashbury
MLS Listing ID 280736
Sold Date 12/02/24
Style One Story
Bedrooms 3
Full Baths 2
HOA Fees $83
HOA Y/N No
Year Built 2020
Annual Tax Amount $2,774
Tax Year 2023
Property Description
Gorgeous Custom Home in gated community for peace of mind!Less than 1/2mile to Intercoastal, waterfront restaurants & marinas,10-minute drive to the ocean. The backyard is a getaway of its own:12x 20 screened lanai overlooks a picturesque pond & nature preserve. The
heart of this home is a 10 ft granite island surrounded by an open floor plan with an abundance
of natural light. Upgraded features include an oversized 2 car garage, 8 ft doors, hurricane impact
windows, ceramic tile plank flooring throughout, granite & tile bathrooms & a private outdoor
hot tub. A divine place to call “HOME”.
Location
State FL
County Indian River
Area Sebastian City
Zoning ,
Interior
Interior Features Attic, Kitchen Island, Pull Down Attic Stairs, Split Bedrooms, Walk-In Closet(s)
Heating Central
Cooling Central Air
Flooring Tile
Furnishings Unfurnished
Fireplace No
Appliance Dryer, Dishwasher, Electric Water Heater, Disposal, Microwave, Range, Refrigerator, Washer
Laundry Laundry Room
Exterior
Exterior Feature Enclosed Porch, Sprinkler/Irrigation
Parking Features Garage
Garage Spaces 2.0
Garage Description 2.0
Pool Pool, Community
Community Features Clubhouse, Pool
Waterfront Description Lake,Pond
View Y/N Yes
Water Access Desc Public
View Lake, Preserve
Roof Type Shingle
Porch Porch, Screened
Building
Lot Description < 1/4 Acre
Faces Southwest
Story 1
Entry Level One
Sewer Public Sewer
Water Public
Architectural Style One Story
Level or Stories One
New Construction No
Others
HOA Name Paradise
HOA Fee Include Common Areas
Tax ID 31390600025000000050.0
Ownership Single Family/Other
Security Features Gated Community
Acceptable Financing Cash, FHA, New Loan, VA Loan
Listing Terms Cash, FHA, New Loan, VA Loan
Financing Cash
Pets Allowed Yes
Read Less
Want to know what your home might be worth? Contact us for a FREE valuation!

Our team is ready to help you sell your home for the highest possible price ASAP

Bought with Keller Williams Realty of VB
GET MORE INFORMATION





