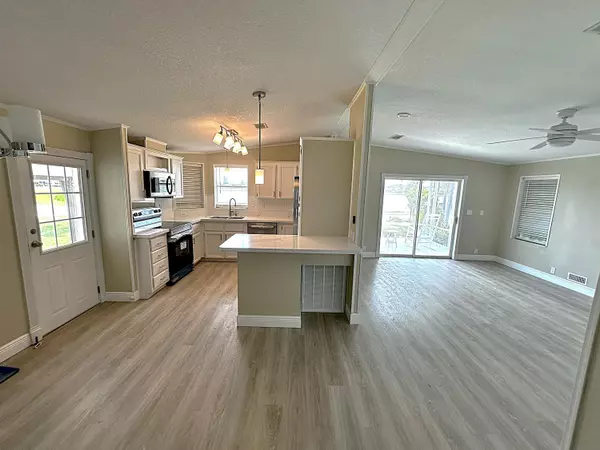Bought with Keller Williams Realty/P B
$249,900
$259,900
3.8%For more information regarding the value of a property, please contact us for a free consultation.
8921 SW Chevy CIR Stuart, FL 34997
2 Beds
2 Baths
1,000 SqFt
Key Details
Sold Price $249,900
Property Type Mobile Home
Sub Type Mobile/Manufactured
Listing Status Sold
Purchase Type For Sale
Square Footage 1,000 sqft
Price per Sqft $249
Subdivision St Lucie Falls (Aka River Forest)
MLS Listing ID RX-11014968
Sold Date 11/26/24
Style < 4 Floors
Bedrooms 2
Full Baths 2
Construction Status Resale
HOA Fees $164/mo
HOA Y/N Yes
Year Built 1995
Annual Tax Amount $1,832
Tax Year 2023
Lot Size 6,966 Sqft
Property Description
BACKUP OFFERS considered .LAKEFRONT - EXTENSIVELY REMODELED Palm Harbor manufactured home. BRAND-NEW: quartz kitchen countertops, & Samsung stainless appliances, luxury waterproof vinyl floors throughout, bathroom vanities w/real marble tops, porcelain tiled showers with bench seats, 5'' baseboards, light fixtures, Kohler plumbing fixtures, interior paint, galvanized metal roof, 16 SEER A/C system & more!. Newly textured interior walls & vaulted ceilings, newly screened & tiled front porch. Accordion shutters, shed, carport. Great views of the 11-acre community lake with resident ducks and swans. Active 55+ community - organized activities. Low HOA $164/month. Great amenities - 2 heated pools, pickleball, tennis. Clubhouse with gym, billiards & ping-pong, & kitchen. Ok to ren
Location
State FL
County Martin
Community St Lucie Falls
Area 12 - Stuart - Southwest
Zoning RH, Mobile Home
Rooms
Other Rooms Laundry-Inside, Laundry-Util/Closet
Master Bath None
Interior
Interior Features Bar, Ctdrl/Vault Ceilings, Entry Lvl Lvng Area, Pantry
Heating Central, Heat Strip
Cooling Ceiling Fan, Central, Electric
Flooring Vinyl Floor
Furnishings Unfurnished
Exterior
Exterior Feature Screen Porch, Screened Patio, Shed, Shutters
Parking Features Carport - Attached, Driveway, Open, Vehicle Restrictions
Community Features Deed Restrictions, Disclosure, Title Insurance
Utilities Available Cable, Electric, Public Sewer, Public Water
Amenities Available Billiards, Bocce Ball, Clubhouse, Community Room, Extra Storage, Fitness Center, Library, Manager on Site, Pickleball, Pool, Shuffleboard, Tennis
Waterfront Description Lake
View Lake
Roof Type Aluminum,Metal
Present Use Deed Restrictions,Disclosure,Title Insurance
Exposure Southwest
Private Pool No
Building
Lot Description < 1/4 Acre, Paved Road, Private Road
Story 1.00
Foundation Frame, Manufactured, Vinyl Siding
Construction Status Resale
Schools
Elementary Schools Crystal Lake Elementary School
Middle Schools Dr. David L. Anderson Middle School
High Schools South Fork High School
Others
Pets Allowed Restricted
HOA Fee Include Cable,Common Areas,Legal/Accounting,Management Fees,Manager,Other,Pool Service,Recrtnal Facility,Reserve Funds
Senior Community Verified
Restrictions Buyer Approval,Commercial Vehicles Prohibited,Interview Required,Lease OK w/Restrict,Tenant Approval
Security Features None
Acceptable Financing Cash, Conventional, FHA, Seller Financing, VA
Horse Property No
Membership Fee Required No
Listing Terms Cash, Conventional, FHA, Seller Financing, VA
Financing Cash,Conventional,FHA,Seller Financing,VA
Pets Allowed No Aggressive Breeds, Number Limit
Read Less
Want to know what your home might be worth? Contact us for a FREE valuation!

Our team is ready to help you sell your home for the highest possible price ASAP

GET MORE INFORMATION





