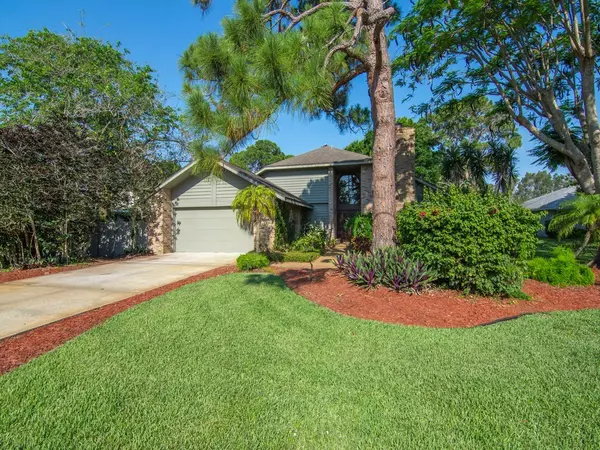$510,000
$525,000
2.9%For more information regarding the value of a property, please contact us for a free consultation.
5501 Deer Run DR Fort Pierce, FL 34951
3 Beds
3 Baths
2,069 SqFt
Key Details
Sold Price $510,000
Property Type Single Family Home
Sub Type Detached
Listing Status Sold
Purchase Type For Sale
Square Footage 2,069 sqft
Price per Sqft $246
Subdivision Holiday Pines
MLS Listing ID 278616
Sold Date 11/18/24
Style One Story
Bedrooms 3
Full Baths 3
HOA Y/N No
Year Built 1984
Annual Tax Amount $2,527
Tax Year 2023
Property Description
Pool Home Located on LG Private .60 Acre Lot w/Lush Landscaping on Canal w/Private Dock Overlooking 11th Tee of Island Pines Golf Course. Huge 40'x15' Screened Pool & Spa. Spacious 3 BR Home w/Soaring Cathedral Ceilings, Living Room w/Wood Burning Fireplace & Wet Bar, Family Room, Newly Updated Kitchen w/Lots of Storage, & Kitchen Nook . . . a Favorite Spot Overlooking the Beautiful Yard. Spacious 15x16 Master BR w/Sunken Tub & Separate Shower. 2nd BR has Private Bath. 3rd BR can Open to Living Room Could be a Great Den/Office. Covered Porch overlooking Yard, $50 Year for Voluntary HOA.
Location
State FL
County St Lucie
Area Slc West Of Ir
Zoning ,
Interior
Interior Features Attic, Wet Bar, Bathtub, Garden Tub/Roman Tub, High Ceilings, Pull Down Attic Stairs, Skylights, Vaulted Ceiling(s), Walk-In Closet(s), French Door(s)/Atrium Door(s)
Heating Central, Electric
Cooling Central Air, Electric
Flooring Carpet, Tile
Fireplaces Number 1
Equipment Satellite Dish
Furnishings Unfurnished
Fireplace Yes
Appliance Built-In Oven, Cooktop, Dishwasher, Electric Water Heater, Disposal, Microwave, Refrigerator
Laundry Laundry Room, Laundry Tub
Exterior
Exterior Feature Fence, Sprinkler/Irrigation, Porch, Patio, Propane Tank - Owned
Parking Features Attached, Garage, Garage Door Opener
Garage Spaces 2.0
Garage Description 2.0
Pool Pool, Private, Screen Enclosure
Community Features None
Waterfront Description Canal Access,Creek
View Y/N Yes
Water Access Desc Public
View Golf Course, Pool, Canal
Roof Type Shingle
Porch Covered, Patio, Porch, Screened
Private Pool Yes
Building
Lot Description On Golf Course, 1/2 to 1 Acre Lot, Few Trees
Faces East
Story 1
Entry Level One
Sewer County Sewer
Water Public
Architectural Style One Story
Level or Stories One
New Construction No
Others
HOA Name Holiday Pines Association
HOA Fee Include Common Areas,None
Tax ID 131350200430008
Ownership Single Family/Other
Security Features Smoke Detector(s)
Acceptable Financing Cash, FHA, New Loan, VA Loan
Listing Terms Cash, FHA, New Loan, VA Loan
Financing FHA
Pets Allowed Yes
Read Less
Want to know what your home might be worth? Contact us for a FREE valuation!

Our team is ready to help you sell your home for the highest possible price ASAP

Bought with Redfin Corporation

GET MORE INFORMATION





