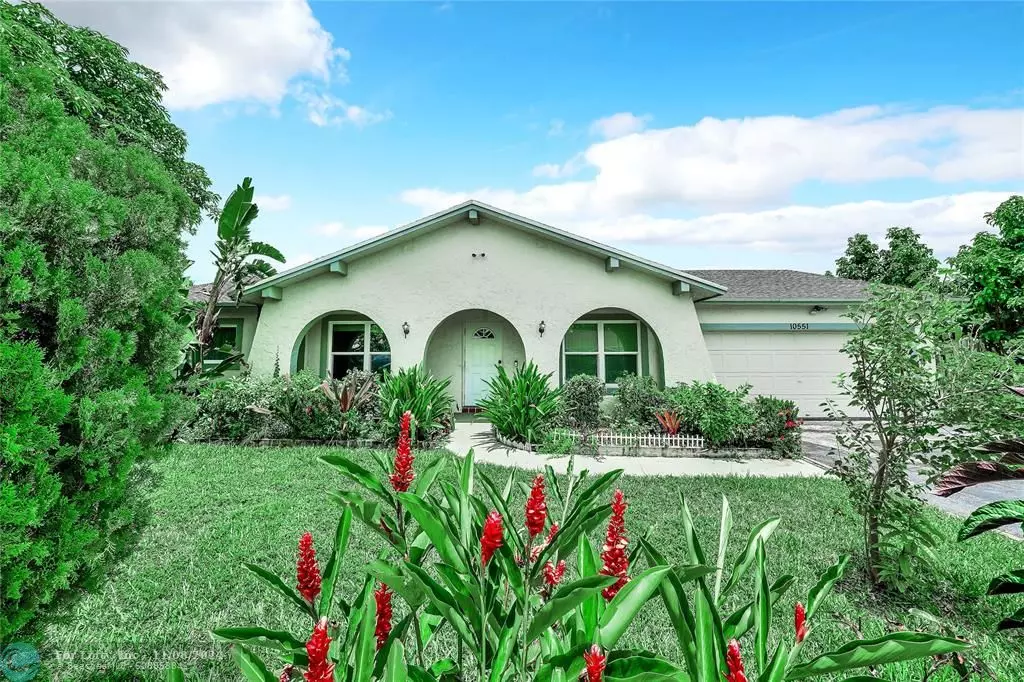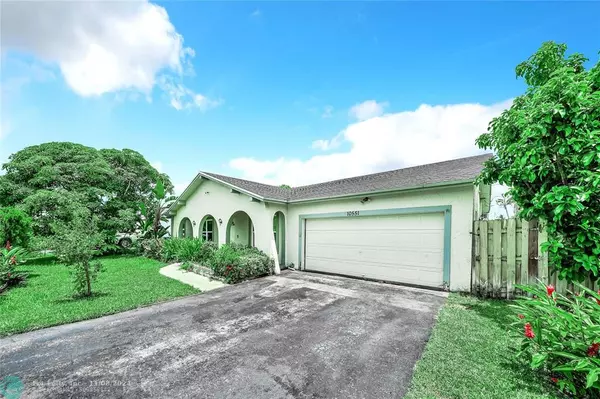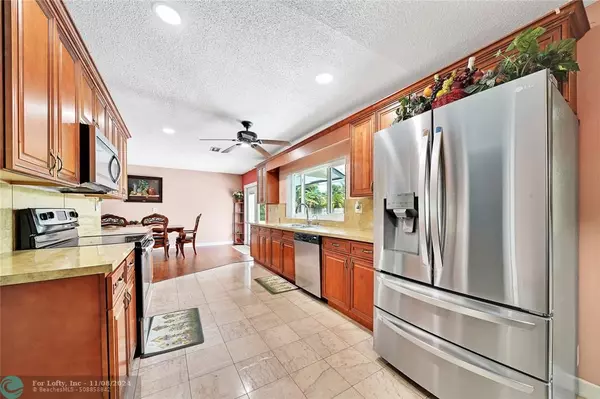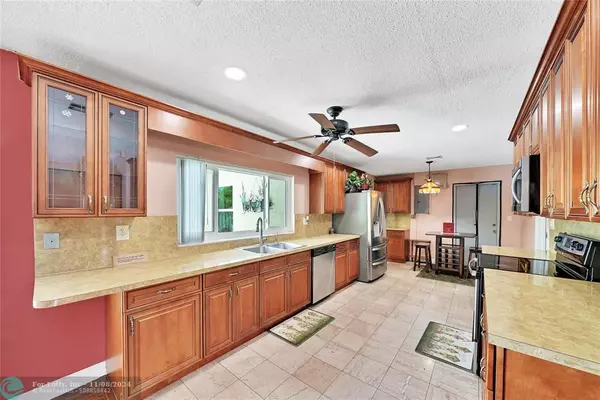$570,000
$589,500
3.3%For more information regarding the value of a property, please contact us for a free consultation.
10551 NW 20th Ct Sunrise, FL 33322
4 Beds
2 Baths
1,884 SqFt
Key Details
Sold Price $570,000
Property Type Single Family Home
Sub Type Single
Listing Status Sold
Purchase Type For Sale
Square Footage 1,884 sqft
Price per Sqft $302
Subdivision Millers Sunrise Estates S
MLS Listing ID F10453550
Sold Date 11/01/24
Style Pool Only
Bedrooms 4
Full Baths 2
Construction Status Resale
HOA Y/N No
Year Built 1976
Annual Tax Amount $2,787
Tax Year 2023
Lot Size 7,996 Sqft
Property Description
NO HOA! Must-see 4/2 single family home with a bonus room perfectly situated in the heart of Sunrise. The property includes a swimming pool and is located in a highly sought-after neighborhood with its proximity to excellent schools. The interior features quality wood vinyl flooring in the bedrooms, living room, dining area, with durable tile flooring in the kitchen and bathrooms. Key features include impact windows, a 2022 refrigerator, a 3-year-old water heater, a 6-year-old A/C unit, and a roof replaced in 2011. The Listing Broker/Agent shall not be responsible for any typo errors, misprints, room sizes, lot sizes, square footage, or misinformation and shall be held harmless. All measurements/descriptions are to be taken as estimates. Please do your due diligence to determine accuracy.
Location
State FL
County Broward County
Area Tamarac/Snrs/Lderhl (3650-3670;3730-3750;3820-3850)
Zoning RS-5
Rooms
Bedroom Description At Least 1 Bedroom Ground Level,Master Bedroom Ground Level
Other Rooms Other
Dining Room Family/Dining Combination
Interior
Interior Features First Floor Entry
Heating Central Heat, Electric Heat
Cooling Central Cooling, Electric Cooling
Flooring Tile Floors, Vinyl Floors
Equipment Dishwasher, Disposal, Dryer, Electric Range, Electric Water Heater, Icemaker, Microwave, Refrigerator, Washer
Exterior
Exterior Feature Patio
Parking Features Attached
Garage Spaces 2.0
Pool Below Ground Pool
Water Access N
View Pool Area View
Roof Type Comp Shingle Roof
Private Pool No
Building
Lot Description Less Than 1/4 Acre Lot
Foundation Concrete Block Construction, Cbs Construction
Sewer Municipal Sewer
Water Municipal Water
Construction Status Resale
Schools
Elementary Schools Nob Hill
Middle Schools Bair
High Schools Piper
Others
Pets Allowed Yes
Senior Community No HOPA
Restrictions No Restrictions
Acceptable Financing Cash, FHA, VA
Membership Fee Required No
Listing Terms Cash, FHA, VA
Pets Allowed No Restrictions
Read Less
Want to know what your home might be worth? Contact us for a FREE valuation!

Our team is ready to help you sell your home for the highest possible price ASAP

Bought with United Realty Group Inc

GET MORE INFORMATION





