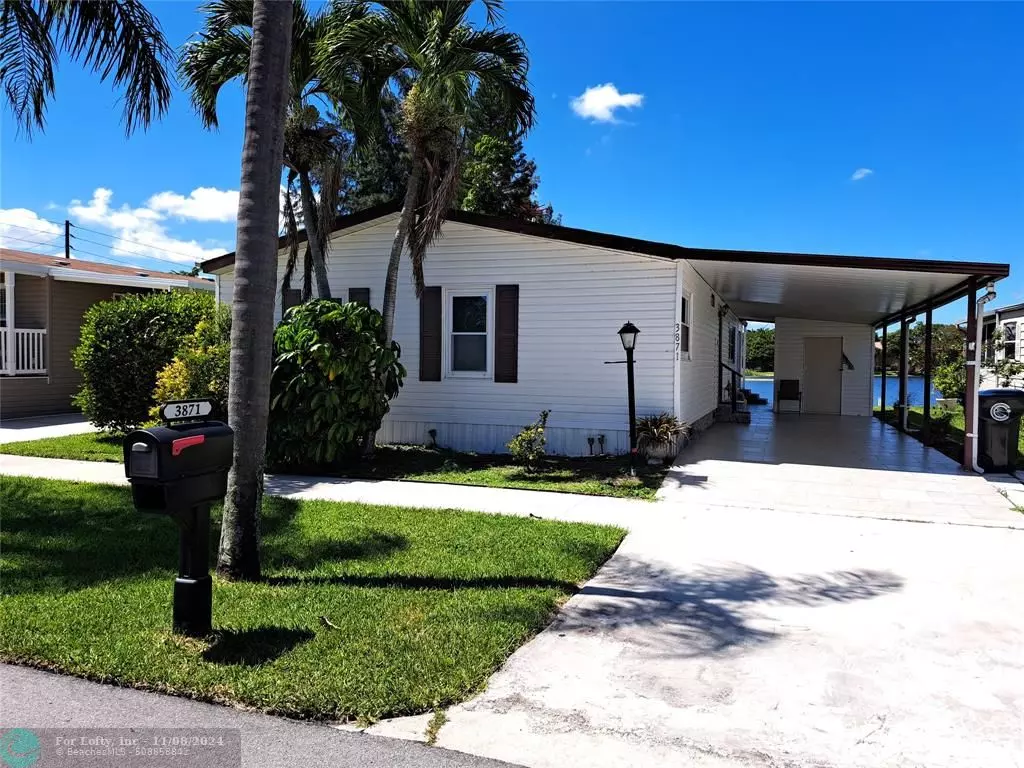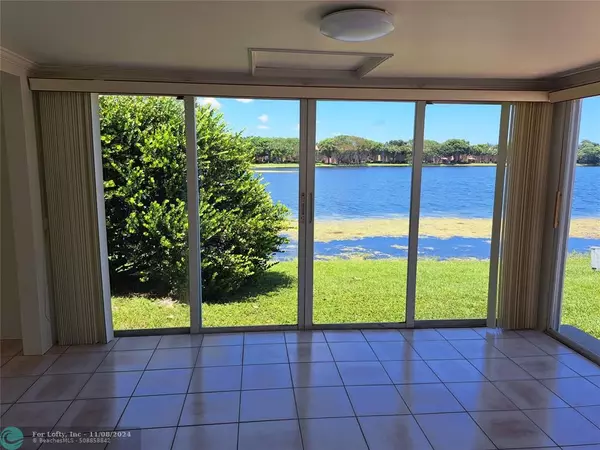$205,000
$215,000
4.7%For more information regarding the value of a property, please contact us for a free consultation.
3871 NW 67th St Coconut Creek, FL 33073
2 Beds
2 Baths
1,421 SqFt
Key Details
Sold Price $205,000
Property Type Mobile Home
Sub Type Mobile
Listing Status Sold
Purchase Type For Sale
Square Footage 1,421 sqft
Price per Sqft $144
Subdivision K S Park 88-21 B
MLS Listing ID F10453178
Sold Date 11/08/24
Style Mobile/Manufactured Home
Bedrooms 2
Full Baths 2
Construction Status Resale
HOA Fees $194/mo
HOA Y/N Yes
Year Built 1985
Annual Tax Amount $1,460
Tax Year 2023
Lot Size 5,937 Sqft
Property Description
Waterfront Property with Amazing Lake Views! The land belongs to the owner with low HOA fees. Most windows are impact glass. Relax in your light and bright Florida Room overlooking the serene lakefront or outdoors on your lakefront patio. This is a great property that is move in ready and waiting for you to call home. Spacious with walk in closets and large master suite that flows with french doors leading to the master bath. Home features a bonus room that could be a 3rd bedroom, office or anything you can imagine. Bathrooms are updated with beautiful vanities and tile floors. Community is gated with a lovely clubhouse and pool. Seasonal Rentals allowed 3-8 months. 18+ allowed as long as Owner is 55+, per Management. Motivated Seller.
Location
State FL
County Broward County
Community Tallowwood Isle
Area North Broward Turnpike To 441 (3511-3524)
Zoning MH-1
Rooms
Bedroom Description At Least 1 Bedroom Ground Level,Entry Level,Master Bedroom Ground Level
Other Rooms Den/Library/Office, Florida Room, Glassed Porch
Dining Room Breakfast Area, Eat-In Kitchen, Family/Dining Combination
Interior
Interior Features First Floor Entry
Heating Electric Heat
Cooling Ceiling Fans, Central Cooling
Flooring Tile Floors
Equipment Dishwasher, Disposal, Dryer, Electric Water Heater, Microwave, Refrigerator, Washer, Washer/Dryer Hook-Up
Exterior
Exterior Feature Exterior Lights, Extra Building/Shed, Patio
Community Features Gated Community
Waterfront Description Lake Front
Water Access Y
Water Access Desc Other
View Lake, Water View
Roof Type Wood Shingle Roof
Private Pool No
Building
Lot Description Less Than 1/4 Acre Lot
Foundation Aluminum Siding, Manufactured/Mobile Home
Sewer Municipal Sewer
Water Municipal Water
Construction Status Resale
Others
Pets Allowed Yes
HOA Fee Include 194
Senior Community Verified
Restrictions Assoc Approval Required,Ok To Lease With Res
Acceptable Financing Cash, Conventional, Owner Financing
Membership Fee Required No
Listing Terms Cash, Conventional, Owner Financing
Special Listing Condition As Is, Restriction On Pets
Pets Allowed No Aggressive Breeds
Read Less
Want to know what your home might be worth? Contact us for a FREE valuation!

Our team is ready to help you sell your home for the highest possible price ASAP

Bought with Century 21 Hansen Realty Inc
GET MORE INFORMATION





