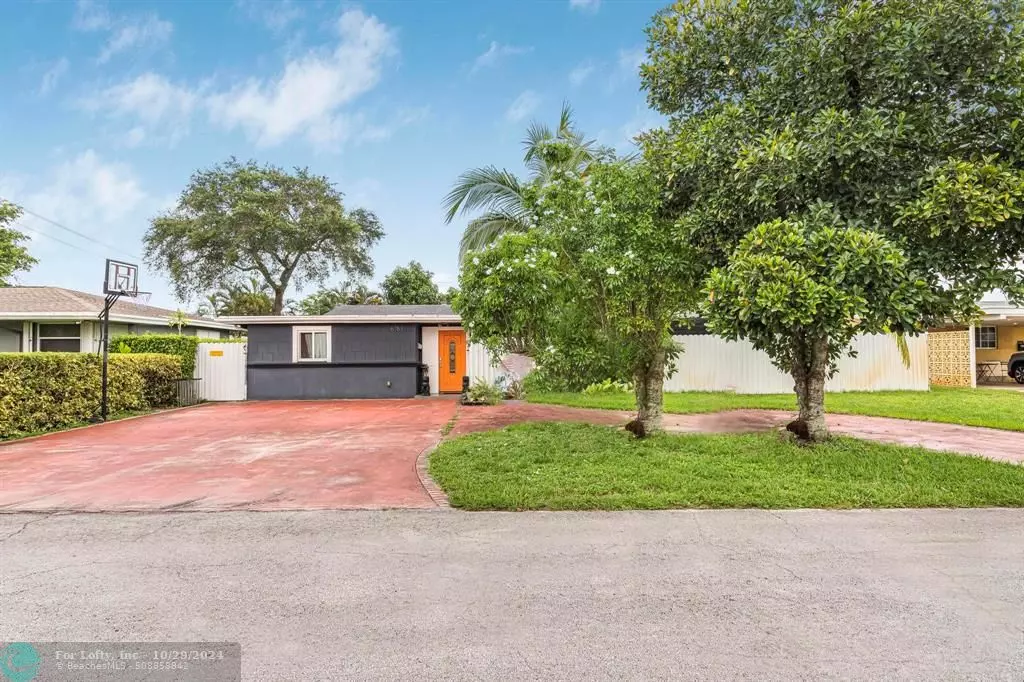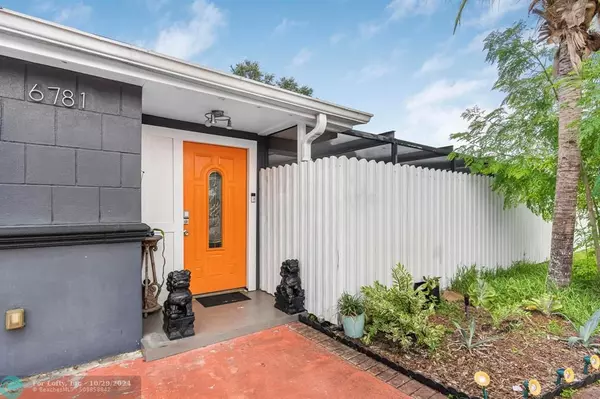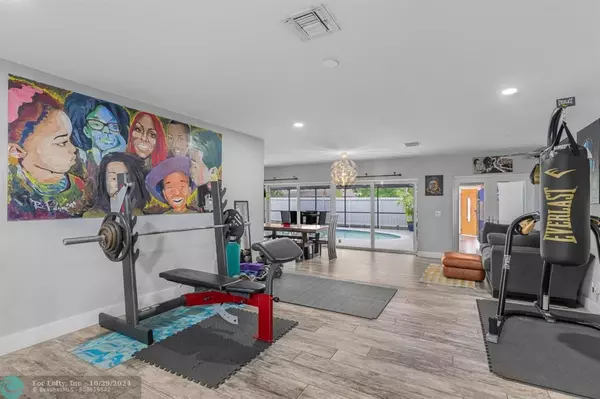$650,000
$650,000
For more information regarding the value of a property, please contact us for a free consultation.
6781 SW 10 ST Pembroke Pines, FL 33023
5 Beds
4 Baths
2,182 SqFt
Key Details
Sold Price $650,000
Property Type Single Family Home
Sub Type Single
Listing Status Sold
Purchase Type For Sale
Square Footage 2,182 sqft
Price per Sqft $297
Subdivision Hollywood Pines 2 Amd
MLS Listing ID F10457535
Sold Date 10/25/24
Style Pool Only
Bedrooms 5
Full Baths 4
Construction Status Resale
HOA Y/N No
Year Built 1961
Annual Tax Amount $3,467
Tax Year 2023
Lot Size 8,261 Sqft
Property Description
Discover the perfect blend of comfort and opportunity in this exceptional home, ideally situated in a highly desirable Pembroke Pines neighborhood. The main residence is beautifully updated, featuring 3 bedrooms and 2 baths with an open-concept layout that maximizes space and natural light. A unique bonus bedroom with a private bathroom, ideal for a salon or another income-producing opportunity. Additionally, a studio with a private entrance provides further rental opportunities. Enjoy the outdoors with a spacious backyard, a courtyard with a sparkling pool, a shed, and a circular driveway with lots of parking. This home is a rare find, combining modern living with endless potential in a prime location, NO HOA. Don't miss out on this incredible investment opportunity!
Location
State FL
County Broward County
Area Hollywood Central West (3980;3180)
Zoning R-1C
Rooms
Bedroom Description Master Bedroom Ground Level,Studio
Other Rooms Family Room, Great Room, Recreation Room, Utility Room/Laundry, Workshop
Interior
Interior Features First Floor Entry
Heating Electric Heat
Cooling Central Cooling, Wall/Window Unit Cooling
Flooring Tile Floors
Equipment Dryer, Purifier/Sink, Refrigerator, Washer
Exterior
Exterior Feature Extra Building/Shed, Fruit Trees, High Impact Doors, Screened Porch
Pool Below Ground Pool
Water Access N
View None
Roof Type Comp Shingle Roof
Private Pool No
Building
Lot Description Less Than 1/4 Acre Lot
Foundation Cbs Construction, Slab Construction
Sewer Municipal Sewer
Water Municipal Water
Construction Status Resale
Others
Pets Allowed No
Senior Community No HOPA
Restrictions No Restrictions,Ok To Lease
Acceptable Financing Cash, Conventional, FHA-Va Approved
Membership Fee Required No
Listing Terms Cash, Conventional, FHA-Va Approved
Read Less
Want to know what your home might be worth? Contact us for a FREE valuation!

Our team is ready to help you sell your home for the highest possible price ASAP

Bought with Main Street Realty & Associates

GET MORE INFORMATION





