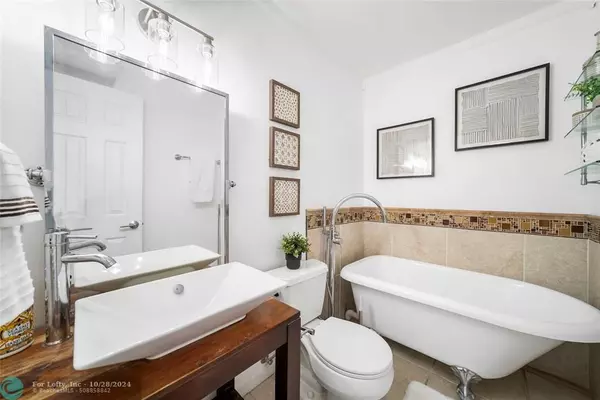$719,000
$724,999
0.8%For more information regarding the value of a property, please contact us for a free consultation.
767 Villa Portofino Cir Deerfield Beach, FL 33442
4 Beds
3 Baths
2,651 SqFt
Key Details
Sold Price $719,000
Property Type Townhouse
Sub Type Townhouse
Listing Status Sold
Purchase Type For Sale
Square Footage 2,651 sqft
Price per Sqft $271
Subdivision Villa Portofino
MLS Listing ID F10445240
Sold Date 10/25/24
Style Townhouse Fee Simple
Bedrooms 4
Full Baths 3
Construction Status Resale
HOA Fees $420/mo
HOA Y/N Yes
Year Built 1985
Annual Tax Amount $9,055
Tax Year 2023
Property Description
Stunning Corner Fee-Simple Townhome in the Gated Community of Villa Portofino, Deerfield Beach! This 4BR/3BA home features a private pool, updated primary suite bathroom, and a striking new large glass chandelier. Enjoy modern living with stainless steel kitchen appliances, home central vacuum, partial impact windows, and a 2014 roof. Security is top-notch with an ADT system and cameras. Includes a 2-car garage. HOA maintains landscaping. 13 Minutes from the Beach. No pickup trucks unless they fit in the garage. One of the best locations in the neighborhood! Don't miss out!
Location
State FL
County Broward County
Community Villa Portofino
Area N Broward Dixie Hwy To Turnpike (3411-3432;3531)
Building/Complex Name VILLA PORTOFINO
Rooms
Bedroom Description At Least 1 Bedroom Ground Level,Master Bedroom Upstairs
Other Rooms Family Room, Florida Room, Glassed Porch
Dining Room Eat-In Kitchen, Formal Dining, Snack Bar/Counter
Interior
Interior Features Kitchen Island, Fireplace, French Doors, Skylight, Split Bedroom, Volume Ceilings, Walk-In Closets
Heating Central Heat, Electric Heat
Cooling Ceiling Fans, Central Cooling, Electric Cooling
Flooring Tile Floors, Wood Floors
Equipment Automatic Garage Door Opener, Central Vacuum, Dishwasher, Disposal, Dryer, Electric Range, Electric Water Heater, Icemaker, Microwave, Refrigerator, Smoke Detector, Wall Oven, Washer
Furnishings Unfurnished
Exterior
Exterior Feature Deck, Fence, High Impact Doors
Parking Features Attached
Garage Spaces 2.0
Community Features Gated Community
Amenities Available Private Pool
Waterfront Description Canal Width 1-80 Feet
Water Access Y
Water Access Desc None
Private Pool No
Building
Unit Features Canal,Pool Area View
Entry Level 2
Foundation Concrete Block Construction
Unit Floor 1
Construction Status Resale
Schools
Elementary Schools Quiet Waters
Middle Schools Lyons Creek
High Schools Monarch
Others
Pets Allowed Yes
HOA Fee Include 420
Senior Community No HOPA
Restrictions No Lease First 2 Years
Security Features Complex Fenced,Card Entry,Other Security
Acceptable Financing Cash, Conventional, FHA, VA
Membership Fee Required No
Listing Terms Cash, Conventional, FHA, VA
Special Listing Condition As Is
Pets Allowed No Aggressive Breeds
Read Less
Want to know what your home might be worth? Contact us for a FREE valuation!

Our team is ready to help you sell your home for the highest possible price ASAP

Bought with RE/MAX Complete Solutions
GET MORE INFORMATION





