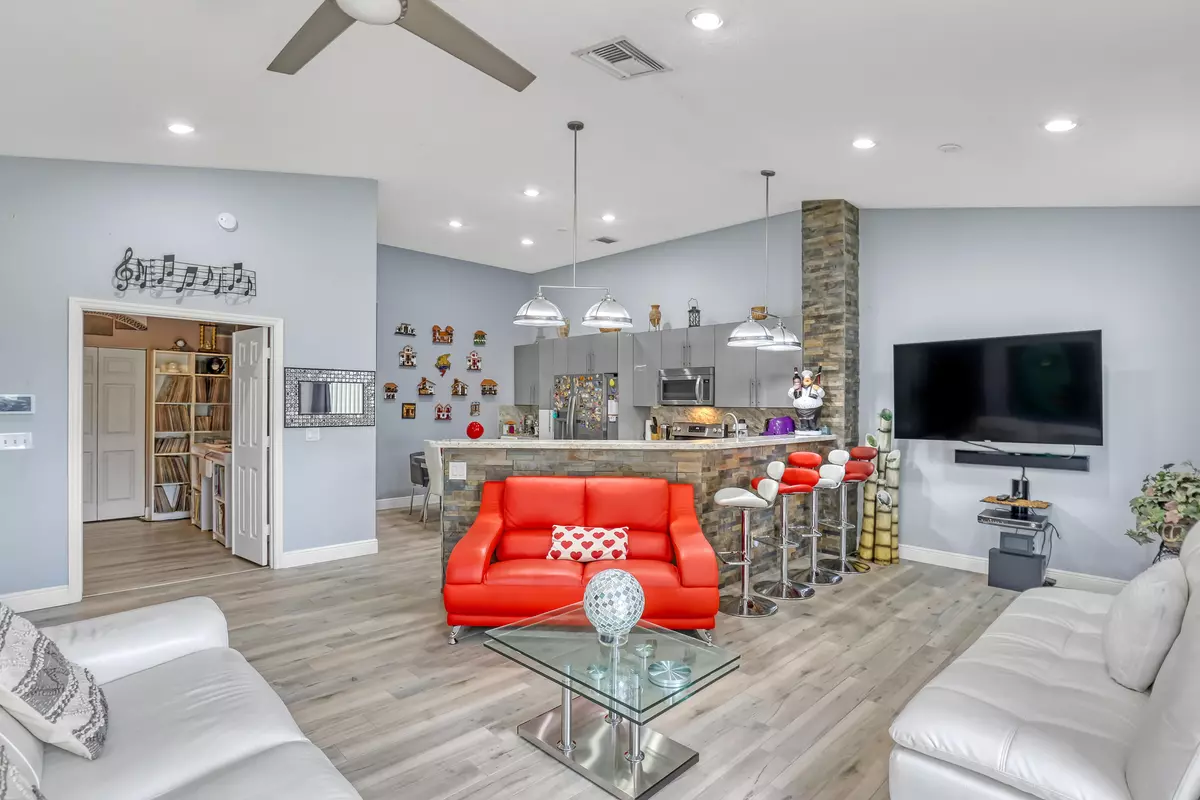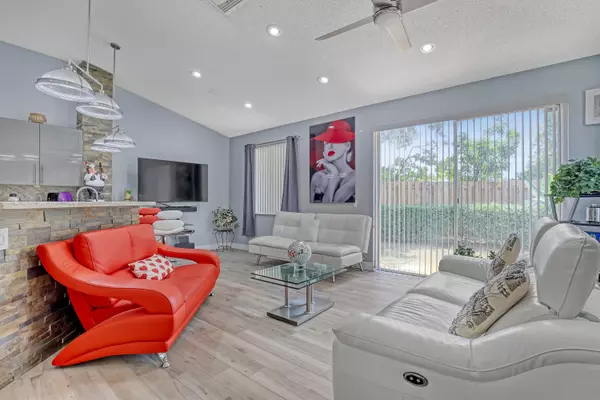Bought with Redfin Corporation
$352,000
$375,000
6.1%For more information regarding the value of a property, please contact us for a free consultation.
820 NW 42nd PL Deerfield Beach, FL 33064
2 Beds
2 Baths
1,186 SqFt
Key Details
Sold Price $352,000
Property Type Single Family Home
Sub Type Villa
Listing Status Sold
Purchase Type For Sale
Square Footage 1,186 sqft
Price per Sqft $296
Subdivision Crystal Lake Village
MLS Listing ID RX-10988496
Sold Date 09/27/24
Style Villa
Bedrooms 2
Full Baths 2
Construction Status Resale
HOA Fees $350/mo
HOA Y/N Yes
Year Built 1997
Annual Tax Amount $2,632
Tax Year 2023
Lot Size 3,984 Sqft
Property Description
Beautiful and spacious corner villa in Crystal Lake Village development in Deerfield Beach. This unusual one-story residence offers 2 bed / 2 bath, designed with an inviting open concept including a recently renovated kitchen, dining, and living areas. Enjoy the elegance of porcelain plank wood flooring in all the main areas, complemented by wood laminate in the bedrooms. Sliding doors beckon you to the backyard, ideal for entertaining and complete with space for a BBQ. Laundry area right in the villa, as well as direct access to a 1-car garage. Hurricane shutters throughout, along with a new roof installed in 2019. There are no age restrictions and pets are allowed. Rentals allowed after one year. Community includes a pool and recreation area, all maintained by the low monthly HOA fees.
Location
State FL
County Broward
Community Crystal Lake Village
Area 3424
Zoning RM-13c
Rooms
Other Rooms Laundry-Inside, Laundry-Util/Closet
Master Bath Separate Shower
Interior
Interior Features Split Bedroom, Volume Ceiling, Walk-in Closet
Heating Central Individual, Electric
Cooling Ceiling Fan, Central Individual, Electric
Flooring Ceramic Tile, Laminate
Furnishings Unfurnished
Exterior
Parking Features Driveway, Garage - Attached, Vehicle Restrictions
Garage Spaces 1.0
Community Features Sold As-Is
Utilities Available Cable, Electric, Public Sewer, Public Water
Amenities Available Clubhouse, Pool, Street Lights
Waterfront Description None
View Garden
Roof Type Comp Shingle
Present Use Sold As-Is
Exposure North
Private Pool No
Building
Lot Description < 1/4 Acre
Story 1.00
Unit Features Corner
Foundation CBS
Unit Floor 1
Construction Status Resale
Others
Pets Allowed Restricted
HOA Fee Include Common Areas,Insurance-Other,Lawn Care,Maintenance-Exterior,Management Fees,Pool Service,Recrtnal Facility,Reserve Funds,Roof Maintenance
Senior Community No Hopa
Restrictions Buyer Approval,Interview Required,Lease OK w/Restrict,No Lease 1st Year,Tenant Approval
Security Features Burglar Alarm,TV Camera
Acceptable Financing Cash, Conventional, FHA, VA
Horse Property No
Membership Fee Required No
Listing Terms Cash, Conventional, FHA, VA
Financing Cash,Conventional,FHA,VA
Pets Allowed Number Limit
Read Less
Want to know what your home might be worth? Contact us for a FREE valuation!

Our team is ready to help you sell your home for the highest possible price ASAP
GET MORE INFORMATION





