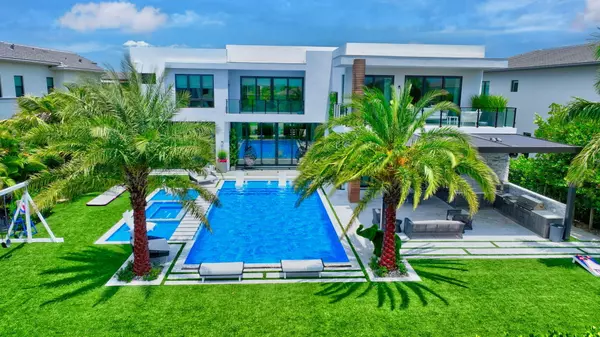Bought with Keller Williams Realty - Welli
$7,250,000
$7,500,000
3.3%For more information regarding the value of a property, please contact us for a free consultation.
17217 Carretto CT Boca Raton, FL 33496
6 Beds
7.1 Baths
7,894 SqFt
Key Details
Sold Price $7,250,000
Property Type Single Family Home
Sub Type Single Family Detached
Listing Status Sold
Purchase Type For Sale
Square Footage 7,894 sqft
Price per Sqft $918
Subdivision Hyder Agr Pud South Plat Six
MLS Listing ID RX-10998271
Sold Date 09/09/24
Style Contemporary
Bedrooms 6
Full Baths 7
Half Baths 1
Construction Status Resale
HOA Fees $1,122/mo
HOA Y/N Yes
Year Built 2022
Annual Tax Amount $49,999
Tax Year 2023
Lot Size 0.400 Acres
Property Description
WELCOME TO THIS LAVISH MODERN LUXURY ESTATE LOCATED IN THE ENCLAVE SECTION OF PRESTIGIOUS BOCA BRIDGES. THIS DISTINGUISHED ''DALI'' CONTEMPORARY MASTERPIECE, ONLY SEVEN OF ITS KIND, SPANS 8,000 SQ.FT, WHERE MODERN ARCHITECTURE MEETS SOPHISTICATED ELEGANCE. THE COVETED ''DALI'' MODERN ESTATE IS LOCATED ON ONE OF THE LARGEST WATERFRONT LOTS IN BOCA BRIDGES! NESTLED INTO A PRIVATE CUL DE SAC. THIS OPEN CONCEPT FLOOR PLAN HAS SOARING CEILINGS AND WALLS OF SMART GLASS THAT SURROUND YOU WITH BREATHTAKING VIEWS. WITH OVER TWO MILLION DOLLARS IN AFTERMARKET CUSTOMIZED UPGRADES, YOU WILL BE BEDAZZLED BY THIS ULTIMATE SHOWCASE HOME DESIGNED BY NIKKI LEVY INTERIORS BOCA. BOASTING 6 BEDROOMS AND 7 1/2 LUXURIOUS BATHS THIS RESIDENCE IS A TESTAMENT TO LUXURY LIVING.
Location
State FL
County Palm Beach
Community Boca Bridges
Area 4750
Zoning AGR-PU
Rooms
Other Rooms Den/Office, Family, Great, Loft, Media, Util-Garage
Master Bath Dual Sinks, Mstr Bdrm - Sitting, Mstr Bdrm - Upstairs, Separate Shower, Whirlpool Spa
Interior
Interior Features Bar, Built-in Shelves, Closet Cabinets, Ctdrl/Vault Ceilings, Custom Mirror, Decorative Fireplace, Elevator, Entry Lvl Lvng Area, Fire Sprinkler, Fireplace(s), French Door, Roman Tub, Split Bedroom, Volume Ceiling, Walk-in Closet, Wet Bar
Heating Central, Gas
Cooling Central, Electric, Zoned
Flooring Tile, Wood Floor
Furnishings Unfurnished
Exterior
Exterior Feature Auto Sprinkler, Built-in Grill, Covered Balcony, Covered Patio, Custom Lighting, Fence, Open Balcony, Open Patio, Outdoor Shower, Summer Kitchen, Wrap-Around Balcony, Zoned Sprinkler
Parking Features Drive - Circular, Garage - Attached
Garage Spaces 4.0
Pool Heated, Inground, Salt Chlorination, Spa
Community Features Gated Community
Utilities Available Cable, Gas Natural, Public Sewer, Public Water, Underground
Amenities Available Basketball, Bike - Jog, Cafe/Restaurant, Clubhouse, Fitness Center, Fitness Trail, Game Room, Lobby, Manager on Site, Pickleball, Playground, Pool, Sidewalks, Spa-Hot Tub, Street Lights, Tennis
Waterfront Description Lake
Roof Type Flat Tile
Exposure East
Private Pool Yes
Building
Lot Description 1/4 to 1/2 Acre, Interior Lot
Story 2.00
Foundation CBS
Construction Status Resale
Schools
Elementary Schools Whispering Pines Elementary School
Middle Schools Eagles Landing Middle School
High Schools Olympic Heights Community High
Others
Pets Allowed Yes
HOA Fee Include Common Areas,Lawn Care,Manager,Recrtnal Facility,Security
Senior Community No Hopa
Restrictions Buyer Approval
Security Features Burglar Alarm,Gate - Manned,Security Patrol,TV Camera
Acceptable Financing Cash, Conventional
Horse Property No
Membership Fee Required No
Listing Terms Cash, Conventional
Financing Cash,Conventional
Pets Allowed No Aggressive Breeds
Read Less
Want to know what your home might be worth? Contact us for a FREE valuation!

Our team is ready to help you sell your home for the highest possible price ASAP

GET MORE INFORMATION





